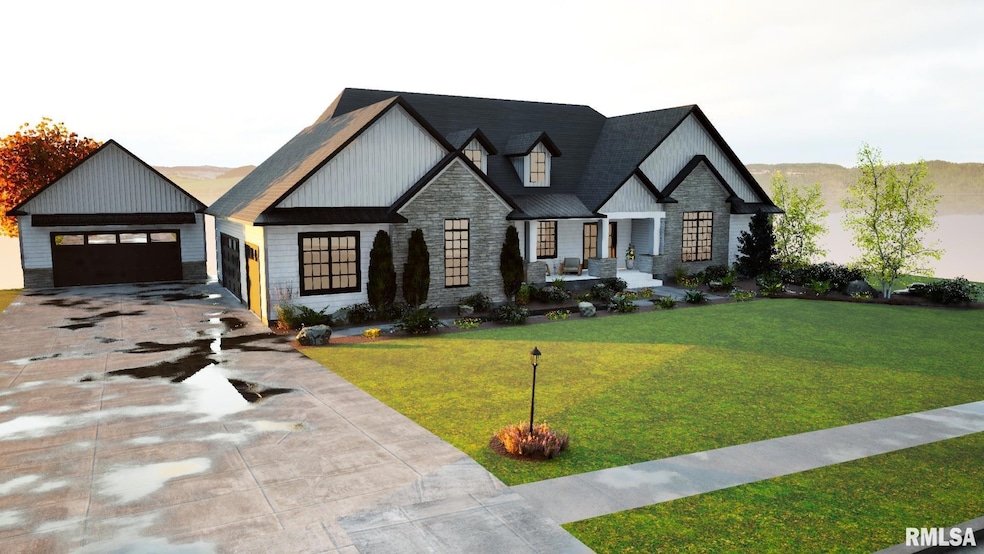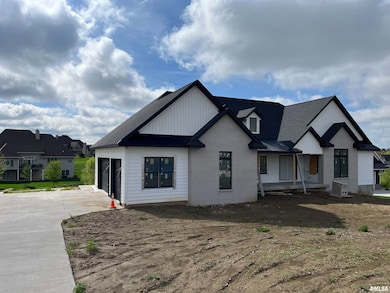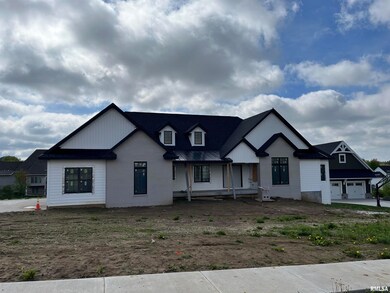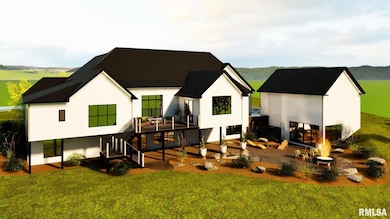19456 250th Ave Bettendorf, IA 52722
Stoney Creek NeighborhoodEstimated payment $7,306/month
Highlights
- New Construction
- Deck
- Ranch Style House
- Pleasant Valley High School Rated A
- Vaulted Ceiling
- Solid Surface Countertops
About This Home
Still finishing up selections. Price is subject to change. Stunning new construction ranch on .73 acre walk out lot. Additional 22'x22' carriage house with walk out basement roughed in for future finish space of approximately 484SQFT. HVAC, Electric, plumbing and water will be roughed in. Any additional finish is extra. This space would make a great guest house or pool house! Enter into your brand new transitional modern style home! Plenty of room for gatherings and entertaining! Great room features 14' Ceiling height with tray ceiling built in trusses and is open to kitchen , informal dining, sun room/ formal dinning. True butler's pantry is 8'x8' with sink and refrigerator. Fisher Paykel commercial grade appliances. Extensive built-ins throughout the main floor include the family entrance and great room. Beautiful oak hardwood floors with inlaid borders to accent the spaces. Cabinets are white oak and custom made. Fully finished basement is ready for entertaining with the gorgeous full wet bar with a refined rustic feel. Natural light accents the relaxing rec room and exercise area. Both bedrooms share a full bath and have walk in closets. Approximately 4-6 months to completion. There is still time to make some choices. Call today for more information! Appointment required.
Listing Agent
Ruhl&Ruhl REALTORS Bettendorf Brokerage Phone: 563-441-1776 License #S39071000/475.126792 Listed on: 06/09/2025

Home Details
Home Type
- Single Family
Est. Annual Taxes
- $5,611
Year Built
- Built in 2021 | New Construction
Lot Details
- 0.73 Acre Lot
- Level Lot
Parking
- 5 Car Garage
- Side Facing Garage
- Garage Door Opener
Home Design
- Ranch Style House
- Brick Exterior Construction
- Poured Concrete
- Frame Construction
- Shingle Roof
- Metal Roof
- Vinyl Siding
- Concrete Perimeter Foundation
Interior Spaces
- 4,741 Sq Ft Home
- Wet Bar
- Wired For Sound
- Bar
- Vaulted Ceiling
- Ceiling Fan
- Gas Log Fireplace
- Great Room with Fireplace
Kitchen
- Range with Range Hood
- Microwave
- Dishwasher
- Solid Surface Countertops
- Disposal
Bedrooms and Bathrooms
- 5 Bedrooms
Finished Basement
- Walk-Out Basement
- Basement Fills Entire Space Under The House
Outdoor Features
- Deck
- Patio
Schools
- Pleasant Valley High School
Utilities
- Forced Air Heating and Cooling System
- Heating System Uses Natural Gas
- Septic System
- High Speed Internet
Community Details
- Stoney Creek North Subdivision
Listing and Financial Details
- Assessor Parcel Number 850623103
Map
Home Values in the Area
Average Home Value in this Area
Tax History
| Year | Tax Paid | Tax Assessment Tax Assessment Total Assessment is a certain percentage of the fair market value that is determined by local assessors to be the total taxable value of land and additions on the property. | Land | Improvement |
|---|---|---|---|---|
| 2025 | $5,802 | $626,800 | $190,000 | $436,800 |
| 2024 | $5,610 | $536,800 | $190,000 | $346,800 |
| 2023 | $2,622 | $501,900 | $190,000 | $311,900 |
| 2022 | $140 | $198,350 | $178,750 | $19,600 |
| 2021 | $140 | $10,730 | $10,730 | $0 |
Property History
| Date | Event | Price | List to Sale | Price per Sq Ft |
|---|---|---|---|---|
| 10/24/2025 10/24/25 | For Sale | $1,300,000 | 0.0% | $274 / Sq Ft |
| 09/26/2025 09/26/25 | Pending | -- | -- | -- |
| 06/09/2025 06/09/25 | For Sale | $1,300,000 | -- | $274 / Sq Ft |
Purchase History
| Date | Type | Sale Price | Title Company |
|---|---|---|---|
| Warranty Deed | $657,500 | None Listed On Document | |
| Warranty Deed | $657,500 | None Listed On Document | |
| Warranty Deed | $1,595,000 | None Listed On Document | |
| Warranty Deed | $145,000 | None Listed On Document |
Mortgage History
| Date | Status | Loan Amount | Loan Type |
|---|---|---|---|
| Previous Owner | $1,245,000 | Construction | |
| Previous Owner | $742,731 | Construction |
Source: RMLS Alliance
MLS Number: QC4264085
APN: 850623103
- 19468 250th Ave
- 0 195th St
- LOT 11 250th Ave
- Lot 14 250th Ave
- Lot 10 250th Ave
- Lot 8 250th Ave
- Lot 13 250th Ave
- Lot 1 250th Ave
- Lot 7 250th Ave
- Lot 9 250th Ave
- Lot 1 248th Ave
- 00 Wells Ferry Rd
- 7098 Black Oak Dr
- 27 Pebble Creek Cir
- 6 Blackstone Ct
- 27 Blackstone Cir
- 9 Cobblestone Ln
- 18979 Criswell St
- 17 Greystone Ct
- 25865 Valley Dr
- 54 Cobblestone Ln
- 4833 Lauren Ln
- 4784 Middle Rd
- 7118 International Dr
- 6078 Shawnee Ct
- 3939 53rd Ave
- 3431 Glenbrook Cir S
- 3467 Glenbrook Cir N
- 5472 Devils Glen Rd
- 3605-3747 Tanglewood Rd
- 3701-3883 Tanglefoot Ln
- 3011 Belmont Place
- 7216-7220 Grove Crossing
- 3434 Towne Pointe Dr
- 3240 Parkwild Dr Unit 1C
- 233 Manor Dr
- 3835 Prairie Ln
- 4005 Raleigh Ave
- 3106 Maplecrest Rd
- 2505 Devils Glen Rd






