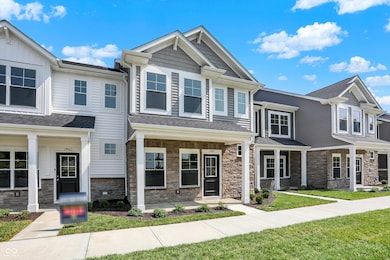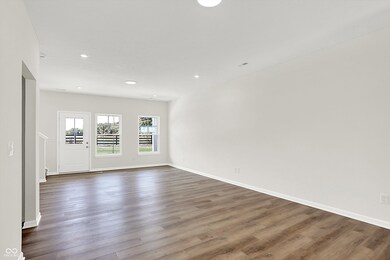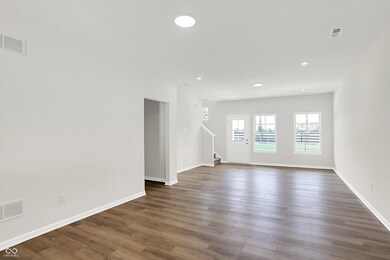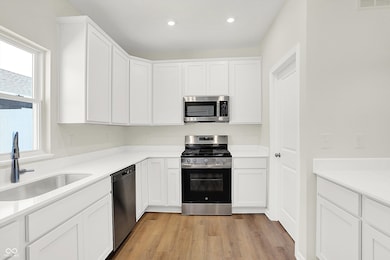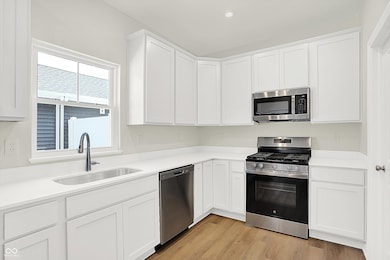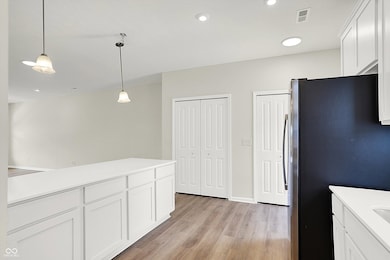
19457 Grassy Branch Rd Westfield, IN 46074
West Noblesville NeighborhoodHighlights
- 2 Car Attached Garage
- Eat-In Kitchen
- Forced Air Heating System
- Washington Woods Elementary School Rated A
- Vinyl Plank Flooring
- Combination Dining and Living Room
About This Home
As of February 2025Discover this stunning 3-bedroom, 2.5 bath townhome featuring the spacious Miles floor plan, complete with 9-foot ceilings that create and airy atmosphere. The modern kitchen boasts quartz countertops, 42" cabinets, and included appliances, while the open-concept living and dining area is perfect for entertaining. Enjoy luxury vinyl plan flooring on the main level and upgraded carpet upstairs, along with convenience of a second-floor laundry room. Smart features like a ring doorbell and low-maintenance landscaping with irrigation enhance your lifestyle, while peach of mind comes from a 10-year structural warranty and a 4 year workmanship warranty on the roof, supported by the industry best customer care program. This home perfectly balances comfort and style, making it an ideal choice for any homeowner. Home features private patio and courtyard with privacy fence.
Last Agent to Sell the Property
Berkshire Hathaway Home Brokerage Email: nyunker@bhhsin.com License #RB20000339 Listed on: 08/01/2024

Townhouse Details
Home Type
- Townhome
Est. Annual Taxes
- $62
Year Built
- Built in 2023
Lot Details
- 1,700 Sq Ft Lot
HOA Fees
- $155 Monthly HOA Fees
Parking
- 2 Car Attached Garage
Home Design
- Slab Foundation
- Vinyl Construction Material
Interior Spaces
- 1,574 Sq Ft Home
- Multi-Level Property
- Combination Dining and Living Room
Kitchen
- Eat-In Kitchen
- Gas Oven
- <<microwave>>
- Dishwasher
Flooring
- Carpet
- Vinyl Plank
Bedrooms and Bathrooms
- 3 Bedrooms
Schools
- Westfield Middle School
- Westfield Intermediate School
- Westfield High School
Utilities
- Forced Air Heating System
- Water Heater
Community Details
- Lindley Run Subdivision
Listing and Financial Details
- Tax Lot 279
- Assessor Parcel Number 290629014141000015
- Seller Concessions Offered
Ownership History
Purchase Details
Home Financials for this Owner
Home Financials are based on the most recent Mortgage that was taken out on this home.Similar Homes in the area
Home Values in the Area
Average Home Value in this Area
Purchase History
| Date | Type | Sale Price | Title Company |
|---|---|---|---|
| Special Warranty Deed | $295,607 | Fidelity National Title |
Mortgage History
| Date | Status | Loan Amount | Loan Type |
|---|---|---|---|
| Open | $290,252 | FHA | |
| Previous Owner | $38,000,000 | New Conventional | |
| Previous Owner | $3,506,850 | New Conventional |
Property History
| Date | Event | Price | Change | Sq Ft Price |
|---|---|---|---|---|
| 02/14/2025 02/14/25 | Sold | $295,607 | 0.0% | $188 / Sq Ft |
| 12/12/2024 12/12/24 | Pending | -- | -- | -- |
| 11/09/2024 11/09/24 | Price Changed | $295,607 | -0.3% | $188 / Sq Ft |
| 08/01/2024 08/01/24 | For Sale | $296,607 | -- | $188 / Sq Ft |
Tax History Compared to Growth
Tax History
| Year | Tax Paid | Tax Assessment Tax Assessment Total Assessment is a certain percentage of the fair market value that is determined by local assessors to be the total taxable value of land and additions on the property. | Land | Improvement |
|---|---|---|---|---|
| 2024 | $14 | $600 | $600 | -- |
| 2023 | $49 | $600 | $600 | -- |
Agents Affiliated with this Home
-
Nicole Yunker

Seller's Agent in 2025
Nicole Yunker
Berkshire Hathaway Home
(317) 431-9909
48 in this area
172 Total Sales
-
Ruben Carrillo
R
Buyer's Agent in 2025
Ruben Carrillo
United Real Estate Indpls
(317) 513-2216
6 in this area
14 Total Sales
Map
Source: MIBOR Broker Listing Cooperative®
MLS Number: 21993864
APN: 29-06-29-014-141.000-015
- 19450 Northwest Dr
- 19511 Grassy Branch Rd
- 19541 Grassy Branch Rd
- 19571 Grassy Branch Rd
- 3428 Thomas Jefferson St
- 3516 Thomas Jefferson St
- 3443 Thomas Jefferson St
- 3613 Lehigh Ave
- 3588 Thomas Jefferson St
- 3643 Thomas Jefferson St
- 19195 River Jordan Dr
- 3687 Thomas Jefferson St
- 3727 Thomas Jefferson St
- 3767 Thomas Jefferson St
- 3818 Thomas Jefferson St
- 19144 Goins Blvd
- 19123 River Jordan Dr
- 19113 River Jordan Dr
- 3068 Gibbert Ln
- 3980 Railhead Ave

