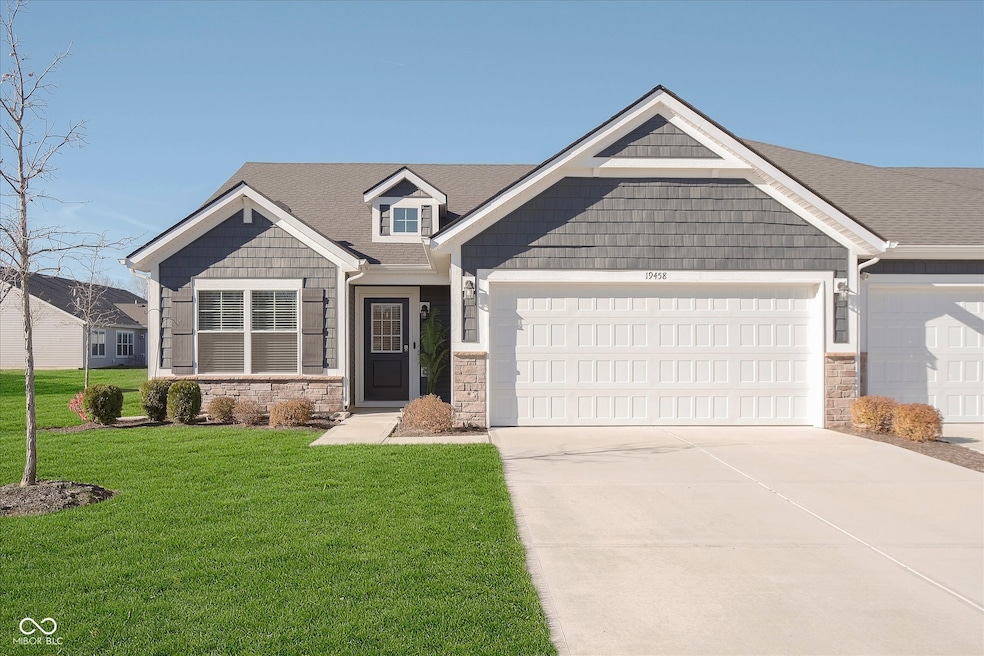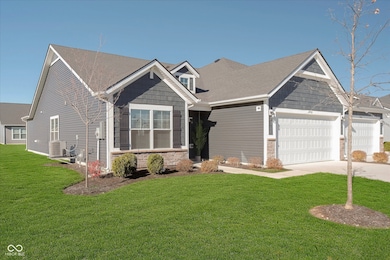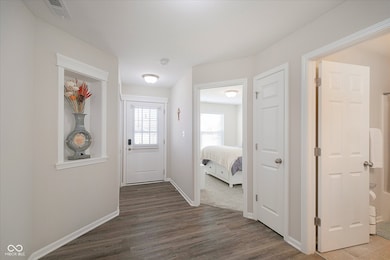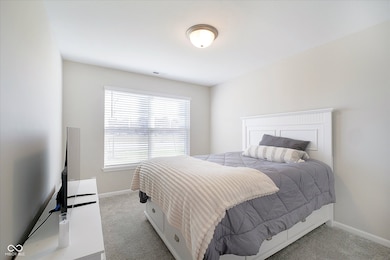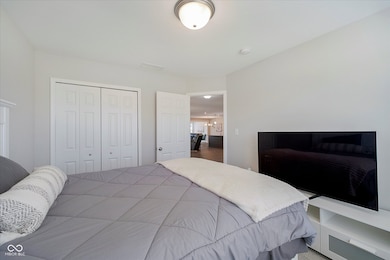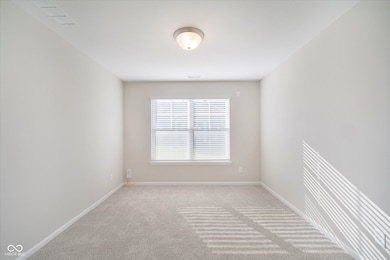19458 Pullman Rd Carmel, IN 46074
West Noblesville NeighborhoodEstimated payment $2,258/month
Highlights
- Fitness Center
- Pond View
- Ranch Style House
- Washington Woods Elementary School Rated A
- Clubhouse
- Wood Flooring
About This Home
Welcome home to this beautifully designed low-maintenance paired villa in the highly desirable Lindley Run community! Offering 2 bedrooms, 2 full baths, a large office area, and 1,669 sq ft of thoughtfully planned living space, this home delivers comfort, convenience, and modern style throughout. Step inside to warm neutral tones, quality wood-laminate flooring, and plush carpeting in all the right places. The spacious kitchen is a true standout-featuring an abundance of cabinetry, a large center island, stunning granite countertops, and sleek stainless steel appliances. The kitchen overlooks the expansive great room with a cozy gas fireplace, perfect for relaxing or entertaining. Just off the dining area, enjoy a bright sunroom with views of the back patio-your ideal spot for morning coffee or evening unwinding. This home offers excellent storage options, including multiple large closets throughout and a 2-car attached garage, providing plenty of room for belongings, seasonal items, and daily convenience. The owner's suite provides a peaceful retreat with a dual-sink vanity, a large walk-in glass shower, and an impressively sized walk-in closet. A second bedroom and full bath offer wonderful guest space. Experience low-maintenance living at its best-the HOA covers lawn mowing, snow removal, clubhouse access, gym, pool, and the community dog park. Lindley Run is perfectly positioned for lifestyle and convenience. You're minutes from Westfield's popular Restaurant Row, shopping, and the vibrant Grand Park Sports Campus. Enjoy extensive community walking paths, fitness stations, a gazebo and picnic shelter with in-ground fire pit, playground, dog park, and quick access to the Monon Trail, an 18-mile paved corridor perfect for walking, running, or biking. A stylish home, a thriving community, and a location close to everything Westfield offers-this is one you don't want to miss!
Home Details
Home Type
- Single Family
Est. Annual Taxes
- $3,382
Year Built
- Built in 2023
Lot Details
- 6,534 Sq Ft Lot
- Sprinkler System
HOA Fees
- $198 Monthly HOA Fees
Parking
- 2 Car Attached Garage
Home Design
- Ranch Style House
- Slab Foundation
- Cement Siding
- Stone
Interior Spaces
- 1,669 Sq Ft Home
- Fireplace With Gas Starter
- Entrance Foyer
- Great Room with Fireplace
- Pond Views
- Attic Access Panel
- Laundry on main level
Kitchen
- Gas Oven
- Built-In Microwave
- Dishwasher
- Kitchen Island
- Disposal
Flooring
- Wood
- Carpet
- Laminate
Bedrooms and Bathrooms
- 2 Bedrooms
- 2 Full Bathrooms
Home Security
- Smart Thermostat
- Fire and Smoke Detector
Outdoor Features
- Covered Patio or Porch
Schools
- Westfield Middle School
- Westfield Intermediate School
- Westfield High School
Utilities
- Forced Air Heating and Cooling System
- Heating System Uses Natural Gas
- Gas Water Heater
- Water Softener Leased
Listing and Financial Details
- Legal Lot and Block 122 / 2
- Assessor Parcel Number 290629014009000015
Community Details
Overview
- Association fees include clubhouse, irrigation, lawncare, maintenance, nature area, parkplayground, snow removal, walking trails
- Association Phone (317) 541-0000
- Lindley Run Subdivision
- Property managed by Omni Management
Amenities
- Clubhouse
Recreation
- Community Playground
- Fitness Center
- Community Pool
Map
Home Values in the Area
Average Home Value in this Area
Property History
| Date | Event | Price | List to Sale | Price per Sq Ft |
|---|---|---|---|---|
| 01/13/2026 01/13/26 | Pending | -- | -- | -- |
| 12/31/2025 12/31/25 | Price Changed | $340,000 | -1.2% | $204 / Sq Ft |
| 12/10/2025 12/10/25 | Price Changed | $344,000 | -1.7% | $206 / Sq Ft |
| 11/19/2025 11/19/25 | For Sale | $350,000 | -- | $210 / Sq Ft |
Purchase History
| Date | Type | Sale Price | Title Company |
|---|---|---|---|
| Warranty Deed | -- | Meridian Title |
Source: MIBOR Broker Listing Cooperative®
MLS Number: 22073735
APN: 29-06-29-014-009.000-015
- 3581 Lehigh Ave
- 19540 Northwest Dr
- 3516 Thomas Jefferson St
- 19558 Northwest Dr
- 19541 Grassy Branch Rd
- 19547 Grassy Branch Rd
- 19553 Grassy Branch Rd
- 3419 E 196th St
- 19559 Grassy Branch Rd
- 3435 Thomas Jefferson St
- 3746 Thomas Jefferson Ct
- 19195 River Jordan Dr
- 3728 Railhead Ave
- T-1394 Sutton Plan at Lindley Run - Townhomes
- V-1776 Harmony Plan at Lindley Run - Single Family Villas
- T-1197 Henning Plan at Lindley Run - Townhomes
- D-1515-2 Cordoba Plan at Lindley Run - Paired Villas
- T-1574 Miles Plan at Lindley Run - Townhomes
- 4087 Railhead Ave
- 3932 E 191st St
