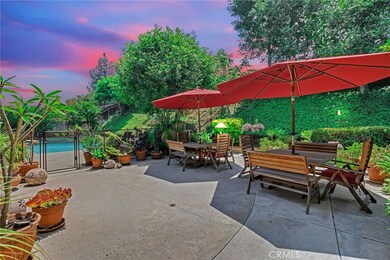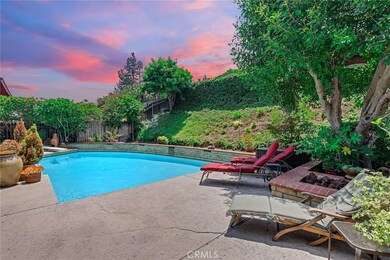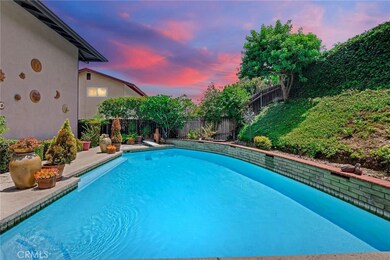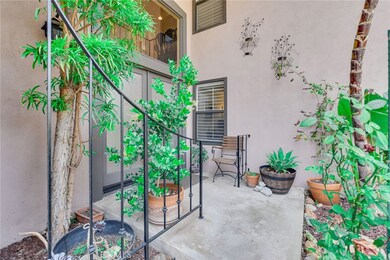
1946 E Rancho Culebra Dr Covina, CA 91724
Estimated Value: $1,115,000 - $1,248,397
Highlights
- In Ground Pool
- Updated Kitchen
- Traditional Architecture
- Primary Bedroom Suite
- Mountain View
- No HOA
About This Home
As of September 2023Welcome home to the highly sought-after community of Covina Heights! Step inside the grand entryway and be immediately charmed by the soaring ceiling, abundant natural light and a seamless view to all the main living areas of the home. Your spacious living room has a large window showcasing the beautiful views of the lush greenery outside. Your home features a beautifully remodeled kitchen that is open to the dining room and family room. The family room opens out onto the outdoor space that is equally impressive, featuring a meticulously landscaped backyard, a sparkling pool and a large patio that is an ideal setting for dining or relaxing. Upstairs you will find 4 spacious bedrooms that offer a peaceful atmosphere and loads of closet space. Your primary bedroom is a true sanctuary, featuring a spacious room with a private balcony, a walk-in closet and a spa like en-suite. Additional highlights of this remarkable property include: Cul-de-sac home, PAID OFF Solar Panels, newer flooring throughout, upgraded electrical panel, updated heater and air conditioning system, complete house re-pipe, finished garage, mature fruit trees, plus lots more. This home is truly a must see!
Last Agent to Sell the Property
KW THE FOOTHILLS License #01703599 Listed on: 07/06/2023

Home Details
Home Type
- Single Family
Est. Annual Taxes
- $12,724
Year Built
- Built in 1968
Lot Details
- 0.25 Acre Lot
- Cul-De-Sac
- Wood Fence
- Back and Front Yard
- Property is zoned CVR110000*
Parking
- 2 Car Attached Garage
- Parking Available
- Two Garage Doors
- Driveway
Property Views
- Mountain
- Neighborhood
Home Design
- Traditional Architecture
- Turnkey
- Shingle Roof
Interior Spaces
- 2,265 Sq Ft Home
- 2-Story Property
- Recessed Lighting
- Double Pane Windows
- Sliding Doors
- Entryway
- Family Room with Fireplace
- Family Room Off Kitchen
- Living Room
- Dining Room
Kitchen
- Updated Kitchen
- Open to Family Room
- Eat-In Kitchen
- Gas Range
- Microwave
- Dishwasher
Flooring
- Carpet
- Laminate
- Tile
Bedrooms and Bathrooms
- 4 Bedrooms
- Primary Bedroom Suite
- Walk-In Closet
- Remodeled Bathroom
- 3 Full Bathrooms
- Bathtub with Shower
- Walk-in Shower
Laundry
- Laundry Room
- Laundry in Garage
Outdoor Features
- In Ground Pool
- Concrete Porch or Patio
- Exterior Lighting
Utilities
- Forced Air Heating and Cooling System
- Natural Gas Connected
- Cable TV Available
Community Details
- No Home Owners Association
Listing and Financial Details
- Tax Lot 9
- Tax Tract Number 27951
- Assessor Parcel Number 8448011012
- $680 per year additional tax assessments
Ownership History
Purchase Details
Home Financials for this Owner
Home Financials are based on the most recent Mortgage that was taken out on this home.Purchase Details
Home Financials for this Owner
Home Financials are based on the most recent Mortgage that was taken out on this home.Purchase Details
Similar Homes in the area
Home Values in the Area
Average Home Value in this Area
Purchase History
| Date | Buyer | Sale Price | Title Company |
|---|---|---|---|
| Desai Dhrumil | $1,075,000 | Wfg National Title | |
| Mcdonald Robert David | -- | Accommodation | |
| Mcdonald Robert David | -- | Provident Title Company | |
| Mcdonald Robert David | -- | Wfg National Title Co | |
| Mcdonald Robert David | -- | Wfg Title |
Mortgage History
| Date | Status | Borrower | Loan Amount |
|---|---|---|---|
| Open | Desai Dhrumil | $613,471 | |
| Open | Desai Dhrumil | $913,750 | |
| Previous Owner | Mcdonald Robert David | $493,000 | |
| Previous Owner | Mcdonald Robert D | $233,500 | |
| Previous Owner | Mcdonald Robert D | $235,000 | |
| Previous Owner | Mcdonald Robert D | $210,000 | |
| Previous Owner | Mcdonald Robert D | $50,000 | |
| Previous Owner | Mcdonald Robert D | $125,000 |
Property History
| Date | Event | Price | Change | Sq Ft Price |
|---|---|---|---|---|
| 09/15/2023 09/15/23 | Sold | $1,075,000 | -2.3% | $475 / Sq Ft |
| 08/02/2023 08/02/23 | Price Changed | $1,099,800 | -2.2% | $486 / Sq Ft |
| 07/25/2023 07/25/23 | Price Changed | $1,124,800 | -2.2% | $497 / Sq Ft |
| 07/06/2023 07/06/23 | For Sale | $1,149,800 | -- | $508 / Sq Ft |
Tax History Compared to Growth
Tax History
| Year | Tax Paid | Tax Assessment Tax Assessment Total Assessment is a certain percentage of the fair market value that is determined by local assessors to be the total taxable value of land and additions on the property. | Land | Improvement |
|---|---|---|---|---|
| 2024 | $12,724 | $1,075,000 | $657,000 | $418,000 |
| 2023 | $4,191 | $321,533 | $130,139 | $191,394 |
| 2022 | $4,139 | $315,230 | $127,588 | $187,642 |
| 2021 | $4,070 | $309,050 | $125,087 | $183,963 |
| 2020 | $4,027 | $305,882 | $123,805 | $182,077 |
| 2019 | $3,983 | $299,885 | $121,378 | $178,507 |
| 2018 | $3,737 | $294,006 | $118,999 | $175,007 |
| 2016 | $3,553 | $282,591 | $114,379 | $168,212 |
| 2015 | $3,535 | $278,347 | $112,661 | $165,686 |
| 2014 | $3,531 | $272,896 | $110,455 | $162,441 |
Agents Affiliated with this Home
-
JASON LORGE

Seller's Agent in 2023
JASON LORGE
KW THE FOOTHILLS
(714) 686-5807
4 in this area
270 Total Sales
-
BRIANA LORGE
B
Seller Co-Listing Agent in 2023
BRIANA LORGE
KW THE FOOTHILLS
(909) 267-7300
4 in this area
178 Total Sales
-
JEFFREY HUGHES

Buyer's Agent in 2023
JEFFREY HUGHES
COMPASS
(909) 267-7300
7 in this area
73 Total Sales
Map
Source: California Regional Multiple Listing Service (CRMLS)
MLS Number: CV23120162
APN: 8448-011-012
- 1850 E Rancho Grande Dr
- 20896 Oak View Ct
- 20827 E Mesarica Rd
- 1528 E Dexter St
- 1656 Avenida Loma Vista
- 0 Rancho la Floresta Rd
- 355 N Garsden Ave
- 21107 E Mesarica Rd
- 21166 E Rimpath Dr
- 1562 Calle Cristina
- 1736 E Edgecomb St
- 20760 E Covina Hills Rd
- 4305 N Sunflower Ave
- 3541 N Shouse Ave
- 20852 E Covina Hills Rd
- 1301 Paseo Cielo
- 1545 Calle Cristina
- 0 Calle Cristina
- 122 N Glendora Ave
- 1319 Via Esperanza
- 1946 E Rancho Culebra Dr
- 1956 E Rancho Culebra Dr
- 1936 E Rancho Culebra Dr
- 1966 E Rancho Culebra Dr
- 1940 E Rancho Grande Dr
- 1924 E Rancho Culebra Dr
- 1937 E Rancho Culebra Dr
- 1954 E Rancho Grande Dr
- 1978 E Rancho Culebra Dr
- 1968 E Rancho Grande Dr
- 1922 E Rancho Grande Dr
- 1988 E Rancho Culebra Dr
- 469 Rancho Los Nogales Dr
- 1989 E Rancho Culebra Dr
- 525 N Jalapa Dr
- 533 N Jalapa Dr
- 517 N Jalapa Dr
- 511 Rancho Los Nogales Dr
- 509 N Jalapa Dr
- 1874 E Rancho Grande Dr





