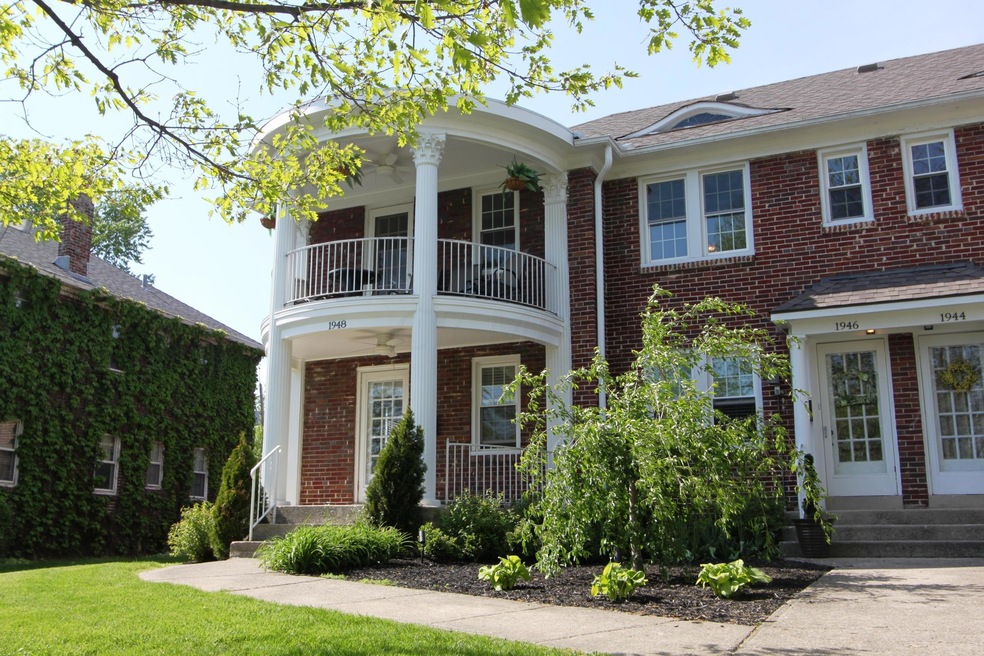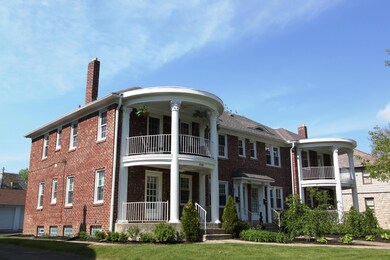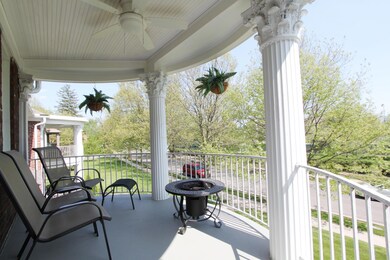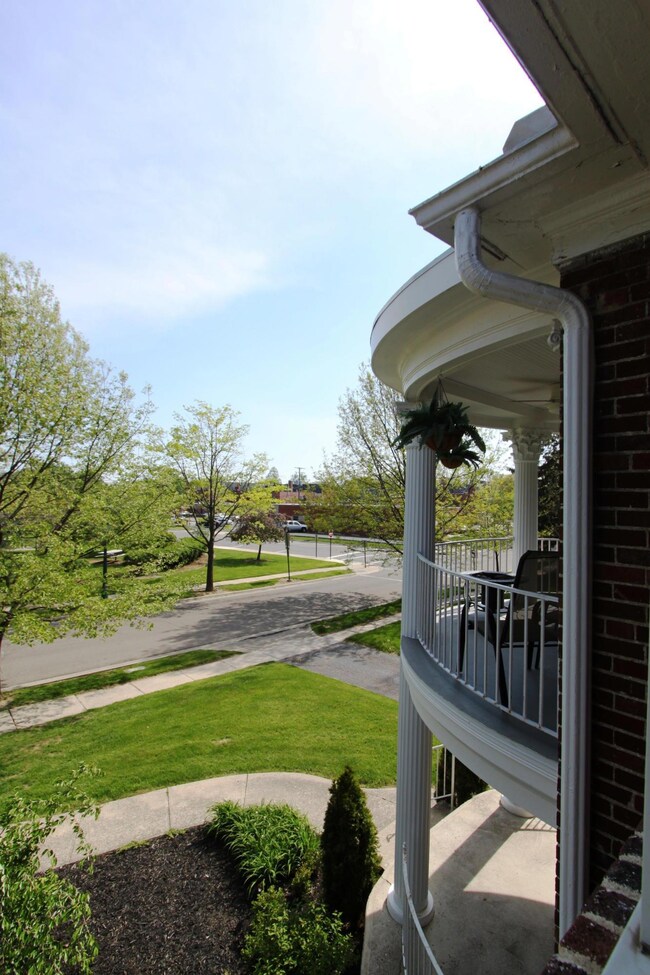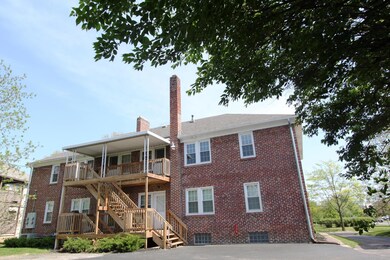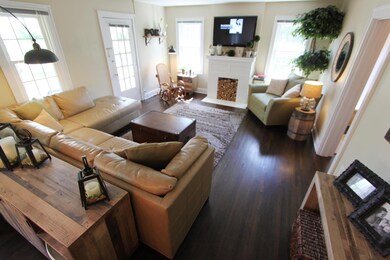
1946 Guilford Rd Unit 1946 Columbus, OH 43221
Highlights
- Ranch Style House
- Balcony
- Forced Air Heating and Cooling System
- Barrington Road Elementary School Rated A
- 1 Car Detached Garage
About This Home
As of December 2015Completely renovated condo with lots of character. Updated galley kitchen with Ikea maple cabinets, granite counters, stainless steel appliances and ceramic floors. The bathroom includes a new vanity and Travertine tile flooring. The living room features refinished hardwood floors and an ornamental fireplace. Relax on your balcony. Second floor laundry. Plenty of room in the basement for storage. New roof and balconies. Newer Pella windows. Second floor could be could be finished for additional living space.
Last Agent to Sell the Property
RE/MAX Town Center License #2003019491 Listed on: 07/06/2014

Property Details
Home Type
- Condominium
Est. Annual Taxes
- $3,533
Year Built
- Built in 1926
HOA Fees
- $150 Monthly HOA Fees
Parking
- 1 Car Detached Garage
Home Design
- Ranch Style House
Interior Spaces
- 940 Sq Ft Home
- Insulated Windows
- Laundry on upper level
- Basement
Kitchen
- Gas Range
- <<microwave>>
- Dishwasher
Bedrooms and Bathrooms
- 2 Main Level Bedrooms
- 1 Full Bathroom
Additional Features
- Balcony
- 1 Common Wall
- Forced Air Heating and Cooling System
Listing and Financial Details
- Assessor Parcel Number 070-014681
Community Details
Overview
- Association fees include lawn care, sewer, trash, water, snow removal
- Association Phone (419) 656-2990
- Austin Poe HOA
- On-Site Maintenance
Recreation
- Snow Removal
Ownership History
Purchase Details
Home Financials for this Owner
Home Financials are based on the most recent Mortgage that was taken out on this home.Purchase Details
Home Financials for this Owner
Home Financials are based on the most recent Mortgage that was taken out on this home.Purchase Details
Home Financials for this Owner
Home Financials are based on the most recent Mortgage that was taken out on this home.Purchase Details
Home Financials for this Owner
Home Financials are based on the most recent Mortgage that was taken out on this home.Purchase Details
Similar Homes in the area
Home Values in the Area
Average Home Value in this Area
Purchase History
| Date | Type | Sale Price | Title Company |
|---|---|---|---|
| Warranty Deed | $325,000 | Northwest Select Title | |
| Warranty Deed | $220,800 | Attorney | |
| Warranty Deed | $205,000 | Talon Title | |
| Warranty Deed | $47,666 | -- | |
| Survivorship Deed | $150,000 | Arrow Title |
Mortgage History
| Date | Status | Loan Amount | Loan Type |
|---|---|---|---|
| Open | $90,000 | New Conventional | |
| Previous Owner | $30,745 | Credit Line Revolving | |
| Previous Owner | $191,200 | Adjustable Rate Mortgage/ARM | |
| Previous Owner | $196,200 | New Conventional | |
| Previous Owner | $164,000 | New Conventional | |
| Previous Owner | $135,800 | New Conventional |
Property History
| Date | Event | Price | Change | Sq Ft Price |
|---|---|---|---|---|
| 07/21/2017 07/21/17 | Rented | $1,350 | 0.0% | -- |
| 07/21/2017 07/21/17 | For Rent | $1,350 | 0.0% | -- |
| 12/19/2015 12/19/15 | Sold | $220,750 | +0.4% | $225 / Sq Ft |
| 11/19/2015 11/19/15 | Pending | -- | -- | -- |
| 08/25/2015 08/25/15 | For Sale | $219,900 | +7.3% | $224 / Sq Ft |
| 08/22/2014 08/22/14 | Sold | $205,000 | 0.0% | $218 / Sq Ft |
| 07/23/2014 07/23/14 | Pending | -- | -- | -- |
| 07/06/2014 07/06/14 | For Sale | $205,000 | +43.4% | $218 / Sq Ft |
| 08/17/2012 08/17/12 | Sold | $143,000 | -13.3% | $130 / Sq Ft |
| 07/18/2012 07/18/12 | Pending | -- | -- | -- |
| 03/21/2012 03/21/12 | For Sale | $164,900 | -- | $150 / Sq Ft |
Tax History Compared to Growth
Tax History
| Year | Tax Paid | Tax Assessment Tax Assessment Total Assessment is a certain percentage of the fair market value that is determined by local assessors to be the total taxable value of land and additions on the property. | Land | Improvement |
|---|---|---|---|---|
| 2024 | $5,410 | $91,670 | $21,000 | $70,670 |
| 2023 | $5,344 | $91,665 | $21,000 | $70,665 |
| 2022 | $6,879 | $96,570 | $29,580 | $66,990 |
| 2021 | $6,109 | $96,570 | $29,580 | $66,990 |
| 2020 | $6,056 | $96,570 | $29,580 | $66,990 |
| 2019 | $6,112 | $84,040 | $25,730 | $58,310 |
| 2018 | $4,721 | $84,040 | $25,730 | $58,310 |
| 2017 | $4,088 | $69,940 | $25,730 | $44,210 |
| 2016 | $3,363 | $50,750 | $12,600 | $38,150 |
| 2015 | $3,360 | $50,750 | $12,600 | $38,150 |
| 2014 | $3,364 | $50,750 | $12,600 | $38,150 |
| 2013 | $1,767 | $50,750 | $12,600 | $38,150 |
Agents Affiliated with this Home
-
Aimee Calvert

Seller's Agent in 2017
Aimee Calvert
RE/MAX
(614) 581-6900
11 in this area
200 Total Sales
-
George Byrd

Seller's Agent in 2015
George Byrd
Make It Great Real Estate, LLC
(614) 267-7676
2 in this area
15 Total Sales
-
James Roehrenbeck

Seller's Agent in 2014
James Roehrenbeck
RE/MAX
(614) 342-6532
9 in this area
526 Total Sales
-
Jamie Maze

Buyer's Agent in 2014
Jamie Maze
Fiv Realty Co Ohio LLC
(614) 580-7000
119 Total Sales
-
A
Seller's Agent in 2012
Adam Brown
The Brown Company
-
Harry Brown
H
Buyer's Agent in 2012
Harry Brown
The Brown Company
(614) 488-4433
1 in this area
34 Total Sales
Map
Source: Columbus and Central Ohio Regional MLS
MLS Number: 214030526
APN: 070-014681
- 1994 Suffolk Rd Unit 4
- 1855 Suffolk Rd
- 1968 Coventry Rd
- 2399 Brandon Rd
- 1912 Tremont Rd
- 2008 Edgemont Rd
- 2036 Northwest Blvd
- 1956 Glenn Ave
- 1929 Hillside Dr
- 2583 Wexford Rd
- 2516 Chester Rd
- 2528 Tremont Rd
- 1875 King Ave
- 2615 Northwest Blvd
- 1940 Scioto Pointe Dr
- 1733 Elmwood Ave
- 1635 Cambridge Blvd
- 2109 W 5th Ave Unit C
- 2015 W 5th Ave Unit 111
- 2015 W 5th Ave Unit 109
