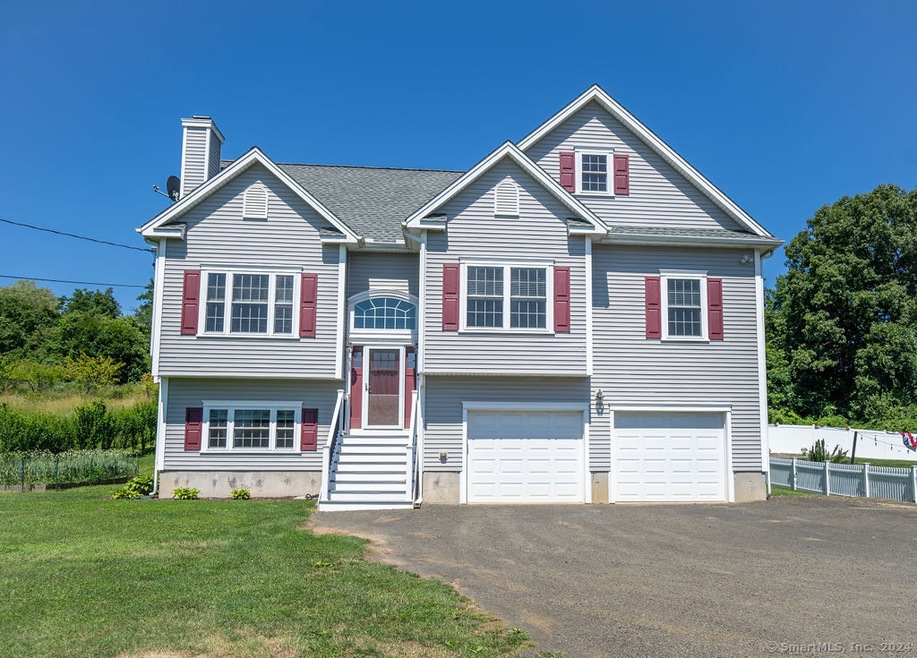
1946 Hartford Turnpike North Haven, CT 06473
Highlights
- Deck
- Attic
- Thermal Windows
- Raised Ranch Architecture
- 1 Fireplace
- Central Air
About This Home
As of October 2024As good as new!!! Just under 10 years old this Beautiful Raised ranch was built with the discriminating buyer in mind! Attention has been paid to every detail. Living room with wood burning heatilator fireplace opens to Dining room with sliders to deck, Kitchen with breakfast bar, maple cabinets, granite counters and upgraded appliances. Master Bedroom with trey ceiling, walk-in closet and gorgeous master bath. Two additional bedrooms and another full bath complete the first floor. Hardwood flooring, nine foot ceilings and 2 step crown molding throughout compliment this level. The lower level offers a beautiful family room, a full bath and storage area. The 2 car garage is oversized and offers cabinets for storage. The attic is floored and runs the length of the house to store everything else! The location is in close proximity to I-91 and the Merritt parkway.
Last Agent to Sell the Property
Century 21 AllPoints Realty License #RES.0753898 Listed on: 08/09/2024

Home Details
Home Type
- Single Family
Est. Annual Taxes
- $8,400
Year Built
- Built in 2016
Lot Details
- 0.46 Acre Lot
- Sloped Lot
- Property is zoned R20
Home Design
- Raised Ranch Architecture
- Concrete Foundation
- Frame Construction
- Shingle Roof
- Vinyl Siding
Interior Spaces
- Ceiling Fan
- 1 Fireplace
- Thermal Windows
- Partially Finished Basement
- Basement Fills Entire Space Under The House
- Storm Doors
Kitchen
- Oven or Range
- Dishwasher
Bedrooms and Bathrooms
- 3 Bedrooms
- 3 Full Bathrooms
Attic
- Attic Floors
- Storage In Attic
- Pull Down Stairs to Attic
Parking
- 2 Car Garage
- Parking Deck
- Automatic Garage Door Opener
Outdoor Features
- Deck
Schools
- Green Acres Elementary School
- North Haven High School
Utilities
- Central Air
- Floor Furnace
- Heating System Uses Natural Gas
- Private Company Owned Well
- Cable TV Available
Listing and Financial Details
- Exclusions: refrigerator and chest freezer in garage
- Assessor Parcel Number 2579869
Ownership History
Purchase Details
Home Financials for this Owner
Home Financials are based on the most recent Mortgage that was taken out on this home.Purchase Details
Home Financials for this Owner
Home Financials are based on the most recent Mortgage that was taken out on this home.Similar Homes in the area
Home Values in the Area
Average Home Value in this Area
Purchase History
| Date | Type | Sale Price | Title Company |
|---|---|---|---|
| Warranty Deed | $479,000 | None Available | |
| Warranty Deed | $479,000 | None Available | |
| Warranty Deed | $140,000 | -- | |
| Warranty Deed | $140,000 | -- |
Mortgage History
| Date | Status | Loan Amount | Loan Type |
|---|---|---|---|
| Open | $383,920 | Purchase Money Mortgage | |
| Closed | $383,920 | Purchase Money Mortgage | |
| Previous Owner | $224,000 | Adjustable Rate Mortgage/ARM | |
| Previous Owner | $105,000 | New Conventional |
Property History
| Date | Event | Price | Change | Sq Ft Price |
|---|---|---|---|---|
| 10/18/2024 10/18/24 | Sold | $479,900 | 0.0% | $202 / Sq Ft |
| 08/22/2024 08/22/24 | Price Changed | $479,900 | -4.0% | $202 / Sq Ft |
| 08/09/2024 08/09/24 | For Sale | $500,000 | -- | $211 / Sq Ft |
Tax History Compared to Growth
Tax History
| Year | Tax Paid | Tax Assessment Tax Assessment Total Assessment is a certain percentage of the fair market value that is determined by local assessors to be the total taxable value of land and additions on the property. | Land | Improvement |
|---|---|---|---|---|
| 2024 | $8,759 | $252,870 | $80,500 | $172,370 |
| 2023 | $8,256 | $252,870 | $80,500 | $172,370 |
| 2022 | $7,766 | $252,870 | $80,500 | $172,370 |
| 2021 | $7,766 | $252,870 | $80,500 | $172,370 |
| 2020 | $7,867 | $252,870 | $80,500 | $172,370 |
| 2019 | $7,133 | $239,820 | $79,870 | $159,950 |
| 2018 | $7,478 | $239,820 | $79,870 | $159,950 |
| 2017 | $7,334 | $239,820 | $79,870 | $159,950 |
| 2016 | $2,438 | $79,870 | $79,870 | $0 |
| 2015 | $2,350 | $79,870 | $79,870 | $0 |
| 2014 | $2,624 | $93,380 | $93,380 | $0 |
Agents Affiliated with this Home
-
Jean Gagliardi

Seller's Agent in 2024
Jean Gagliardi
Century 21 AllPoints Realty
(203) 619-1984
8 in this area
96 Total Sales
-
Jennifer Lombard

Buyer's Agent in 2024
Jennifer Lombard
Coldwell Banker Realty
(203) 314-3876
1 in this area
27 Total Sales
Map
Source: SmartMLS
MLS Number: 24036913
APN: NRHV-000094-000000-000025
- 1920 Hartford Turnpike
- 00 Todd Dr S
- 24 Canterbury Way
- 21 Canterbury Way
- 175 Kings Hwy
- 980 Mount Carmel Ave
- 2081 Hartford Turnpike
- 27 Regency Dr
- 27 Lancelot Dr
- 100-150 Dodge Ave
- 113 Kings Hwy
- 600 Washington Ave Unit B5
- 6 Robin Ct
- 15 Kings Hwy
- 116 Scrub Oak Rd
- 8 Goodsell Rd
- 40 Woodland Ave
- 48 Blakeslee Ave
- 200 Ives St
- 92 Blakeslee Ave
