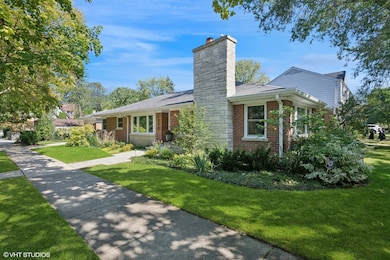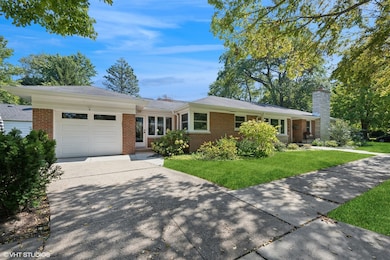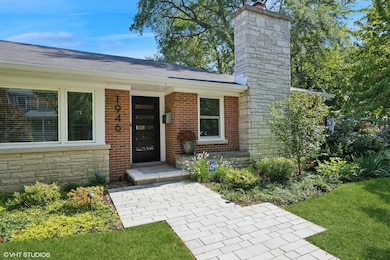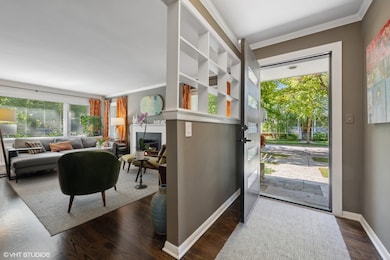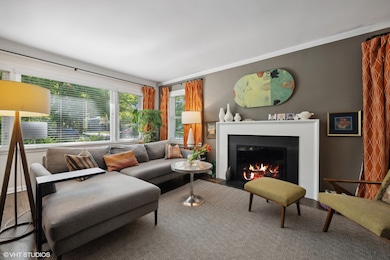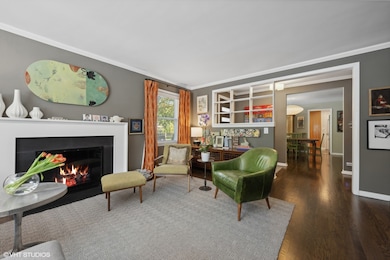
1946 Highland Ave Wilmette, IL 60091
Highlights
- Ranch Style House
- Wood Flooring
- Corner Lot
- Highcrest Middle School Rated A
- Sun or Florida Room
- Formal Dining Room
About This Home
As of November 2024Fabulous sun filled mid-century brick ranch on corner lot on charming street. Lovely, updated style and design throughout. One floor living at its best. Four bedrooms and three full baths with separate formal dining room and eat in kitchen. Heated sunroom. Lower level is finished with huge family room, laundry, full bath/bedroom and extensive storage. 1 car attached garage with parking pad for additional car. Home has had much updating of both the structure and the decor. All new: windows, gutters, refinished hardwood floors, washer/dryer, refrigerator, HVAC, gbfp, tankless hot water system, sump pump, closet systems, ceiling fans, alarm/security system, 2 updated baths, kitchen quartz countertops, faucets and backsplash, blinds drapes, all interior and exterior doors. Outside has a beautiful professionally landscaped yard with newer lighting and sprinkler system. Charming paver patio and gardens. Too many upgrades to mention! Multiple exposures and huge windows fill the home with light. Lot size 50 by 132 (awaiting survey) Ideally located. Wonderful neighborhood. Exclusions; living room drapes, dining room chandelier, office drapes, and grill.
Last Agent to Sell the Property
@properties Christie's International Real Estate License #475147372 Listed on: 10/03/2024

Home Details
Home Type
- Single Family
Est. Annual Taxes
- $10,333
Year Built
- Built in 1955
Lot Details
- Lot Dimensions are 50x132
- Corner Lot
- Paved or Partially Paved Lot
- Sprinkler System
Parking
- 1 Car Attached Garage
- Garage Door Opener
- Driveway
- Parking Included in Price
Home Design
- Ranch Style House
- Brick Exterior Construction
- Asphalt Roof
- Concrete Perimeter Foundation
Interior Spaces
- Built-In Features
- Ceiling Fan
- Gas Log Fireplace
- Drapes & Rods
- Blinds
- Entrance Foyer
- Family Room
- Living Room with Fireplace
- Formal Dining Room
- Sun or Florida Room
- Storage Room
- Laundry Room
- Wood Flooring
- Unfinished Attic
- Home Security System
Kitchen
- Built-In Double Oven
- Gas Cooktop
- Microwave
- High End Refrigerator
- Dishwasher
- Disposal
Bedrooms and Bathrooms
- 4 Bedrooms
- 4 Potential Bedrooms
- 3 Full Bathrooms
Finished Basement
- English Basement
- Sump Pump
- Finished Basement Bathroom
Outdoor Features
- Patio
Schools
- Mckenzie Elementary School
- Highcrest Middle School
- New Trier Twp High School Northfield/Wi
Utilities
- Forced Air Heating and Cooling System
- Heating System Uses Natural Gas
- 200+ Amp Service
- Lake Michigan Water
Listing and Financial Details
- Homeowner Tax Exemptions
Ownership History
Purchase Details
Home Financials for this Owner
Home Financials are based on the most recent Mortgage that was taken out on this home.Purchase Details
Home Financials for this Owner
Home Financials are based on the most recent Mortgage that was taken out on this home.Purchase Details
Home Financials for this Owner
Home Financials are based on the most recent Mortgage that was taken out on this home.Purchase Details
Similar Homes in the area
Home Values in the Area
Average Home Value in this Area
Purchase History
| Date | Type | Sale Price | Title Company |
|---|---|---|---|
| Warranty Deed | $871,000 | None Listed On Document | |
| Warranty Deed | $620,000 | Ct | |
| Warranty Deed | $260,000 | Rei Title Guaranty | |
| Interfamily Deed Transfer | -- | -- |
Mortgage History
| Date | Status | Loan Amount | Loan Type |
|---|---|---|---|
| Open | $740,138 | New Conventional | |
| Previous Owner | $479,000 | New Conventional | |
| Previous Owner | $496,000 | Adjustable Rate Mortgage/ARM | |
| Previous Owner | $201,900 | Unknown | |
| Previous Owner | $210,800 | Unknown | |
| Previous Owner | $210,800 | Unknown | |
| Previous Owner | $221,250 | Unknown | |
| Previous Owner | $203,000 | No Value Available |
Property History
| Date | Event | Price | Change | Sq Ft Price |
|---|---|---|---|---|
| 11/22/2024 11/22/24 | Sold | $870,750 | +0.2% | $481 / Sq Ft |
| 10/07/2024 10/07/24 | Pending | -- | -- | -- |
| 10/03/2024 10/03/24 | For Sale | $869,000 | +40.2% | $480 / Sq Ft |
| 07/15/2015 07/15/15 | Sold | $620,000 | -1.4% | $343 / Sq Ft |
| 05/03/2015 05/03/15 | Pending | -- | -- | -- |
| 04/28/2015 04/28/15 | For Sale | $629,000 | -- | $348 / Sq Ft |
Tax History Compared to Growth
Tax History
| Year | Tax Paid | Tax Assessment Tax Assessment Total Assessment is a certain percentage of the fair market value that is determined by local assessors to be the total taxable value of land and additions on the property. | Land | Improvement |
|---|---|---|---|---|
| 2024 | $10,333 | $51,533 | $11,550 | $39,983 |
| 2023 | $10,333 | $51,533 | $11,550 | $39,983 |
| 2022 | $10,333 | $51,533 | $11,550 | $39,983 |
| 2021 | $9,977 | $41,735 | $8,250 | $33,485 |
| 2020 | $9,873 | $41,735 | $8,250 | $33,485 |
| 2019 | $10,476 | $49,355 | $8,250 | $41,105 |
| 2018 | $10,305 | $46,750 | $6,930 | $39,820 |
| 2017 | $10,746 | $49,827 | $6,930 | $42,897 |
| 2016 | $10,288 | $49,827 | $6,930 | $42,897 |
| 2015 | $8,707 | $37,696 | $5,775 | $31,921 |
| 2014 | $8,582 | $37,696 | $5,775 | $31,921 |
| 2013 | $9,160 | $41,891 | $5,775 | $36,116 |
Agents Affiliated with this Home
-
Suzanne Gignilliat

Seller's Agent in 2024
Suzanne Gignilliat
@ Properties
(773) 394-4717
1 in this area
99 Total Sales
-
Megan Gemp

Buyer's Agent in 2024
Megan Gemp
@ Properties
(847) 477-1437
21 in this area
34 Total Sales
-
Candace Mirza

Seller's Agent in 2015
Candace Mirza
@ Properties
(847) 682-9760
3 in this area
12 Total Sales
-
Katie Turner

Buyer's Agent in 2015
Katie Turner
@ Properties
(312) 929-7356
2 in this area
12 Total Sales
Map
Source: Midwest Real Estate Data (MRED)
MLS Number: 12177993
APN: 05-33-113-010-0000
- 2037 Highland Ave
- 501 Ridge Rd
- 1922 Wilmette Ave
- 2028 Wilmette Ave
- 800 Ridge Rd Unit 108
- 2120 Wilmette Ave
- 1710 Central Ave
- 300 Hollywood Ct
- 146 Sterling Ln
- 912 Cambridge Ln
- 1625 Central Ave
- 1620 Wilmette Ave
- 1041 Ridge Rd Unit 315
- 2751 Lawndale Ave
- 1535 Lake Ave
- 212 16th St
- 622 Kenilworth Ave
- 629 Prairie Ave
- 506 Greenwood Ave
- 328 14th St

