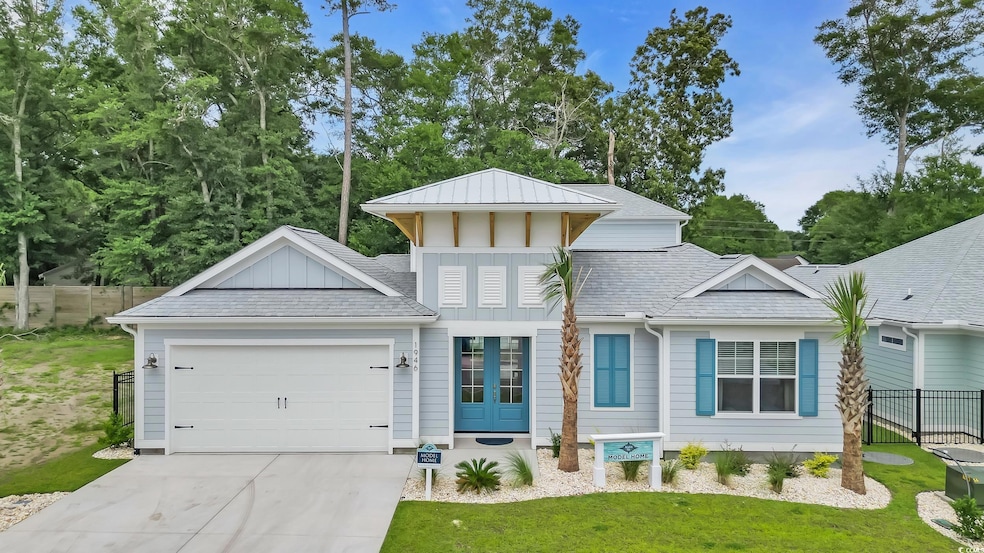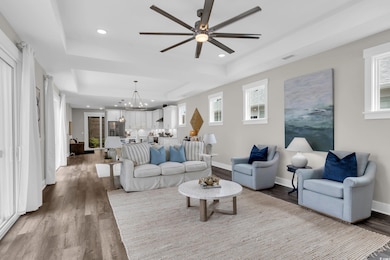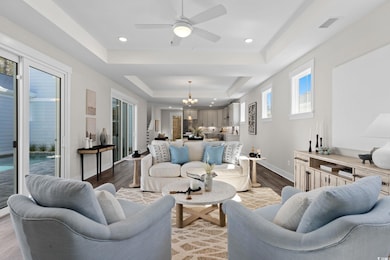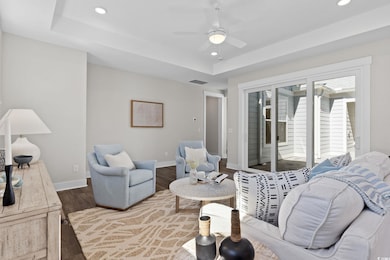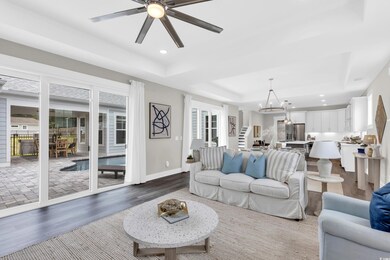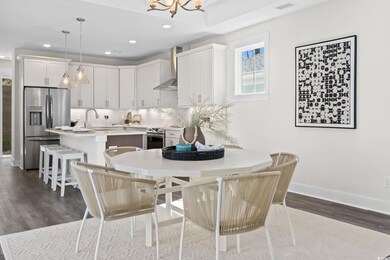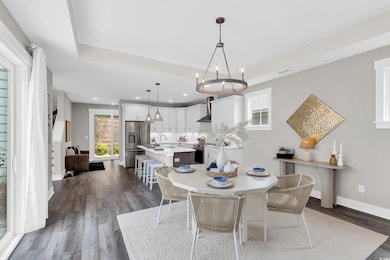
1946 Indigo Cove Way Calabash, NC 28467
Estimated payment $5,944/month
Highlights
- Boat Dock
- Home Theater
- Private Pool
- Private Beach
- New Construction
- Gated Community
About This Home
BUYER INCENTIVE BEING OFFERED BY BUILDER, PLEASE CONTACT FOR INFORMATION! Live the coastal lifestyle in this brand-new custom home, just completed in the gated community of Kingfish Bay. Designed with Caribbean coastal architecture, the Palm Beach II floorplan offers 4 bedrooms, 3 full bathrooms, and a versatile office space — all thoughtfully arranged around a private courtyard-style pool, perfect for entertaining or relaxing in total privacy. From the moment you enter, you’ll notice the quality finishes and open-concept design that seamlessly blends indoor and outdoor living. The heart of the home centers on the pool, visible from the kitchen, living, and primary suite. A separate guest suite adds flexibility for visitors or extended family. Located just minutes from Sunset Beach, Kingfish Bay offers a resort lifestyle with exclusive amenities: a private oceanfront clubhouse, marina, fitness center, pool, and walking trails — all wrapped in a lush, tropical setting.
Home Details
Home Type
- Single Family
Year Built
- Built in 2025 | New Construction
Lot Details
- 5,227 Sq Ft Lot
- Private Beach
- Fenced
- Rectangular Lot
- Property is zoned Ca-R-6
HOA Fees
- $267 Monthly HOA Fees
Parking
- 2 Car Attached Garage
- Garage Door Opener
Home Design
- Low Country Architecture
- Slab Foundation
- Concrete Siding
- Tile
Interior Spaces
- 2,578 Sq Ft Home
- Tray Ceiling
- Ceiling Fan
- Insulated Doors
- Combination Kitchen and Dining Room
- Home Theater
- Luxury Vinyl Tile Flooring
- Fire and Smoke Detector
Kitchen
- Breakfast Bar
- Range with Range Hood
- Microwave
- Dishwasher
- Stainless Steel Appliances
- Kitchen Island
- Solid Surface Countertops
- Disposal
Bedrooms and Bathrooms
- 4 Bedrooms
- Main Floor Bedroom
- Bathroom on Main Level
- 3 Full Bathrooms
Laundry
- Laundry Room
- Washer and Dryer Hookup
Accessible Home Design
- No Carpet
Outdoor Features
- Private Pool
- Patio
- Front Porch
Schools
- Jesse Mae Monroe Elementary School
- Shallotte Middle School
- West Brunswick High School
Utilities
- Central Heating and Cooling System
- Underground Utilities
- Phone Available
- Cable TV Available
Listing and Financial Details
- Home warranty included in the sale of the property
Community Details
Overview
- Association fees include electric common, trash pickup, landscape/lawn, manager, common maint/repair, security, recreation facilities, legal and accounting
- The community has rules related to fencing, allowable golf cart usage in the community
Recreation
- Boat Dock
- Community Pool
Additional Features
- Clubhouse
- Security
- Gated Community
Map
Home Values in the Area
Average Home Value in this Area
Property History
| Date | Event | Price | Change | Sq Ft Price |
|---|---|---|---|---|
| 05/16/2025 05/16/25 | For Sale | $868,999 | -- | $337 / Sq Ft |
Similar Homes in Calabash, NC
Source: Coastal Carolinas Association of REALTORS®
MLS Number: 2512261
- 1007 High Point Ave SW
- 834 Greenwood Ct
- 841 Greenwood Ct
- 7112 Town Center Rd
- 660 Aubrey Ln
- 891 Mh Marina Rd Unit 1
- 891 Mh Marina Rd Unit 7
- 908 Resort Cir Unit Seashell
- 1035 Brightwater Way
- 2107 Cass Lake Dr
- 101 Wheatfield Ct
- 512 Slippery Rock Way
- 1 Cattle Run Ln
- 1349 Fence Post Ln
- 455 Cornflower St
- 31 Quaker Ridge Dr Unit Cascade
- 31 Quaker Ridge Dr Unit Meander
- 9324 Eagle Ridge Dr
- 31 Carolina Shores Pkwy
- 74 Callaway Dr NW
