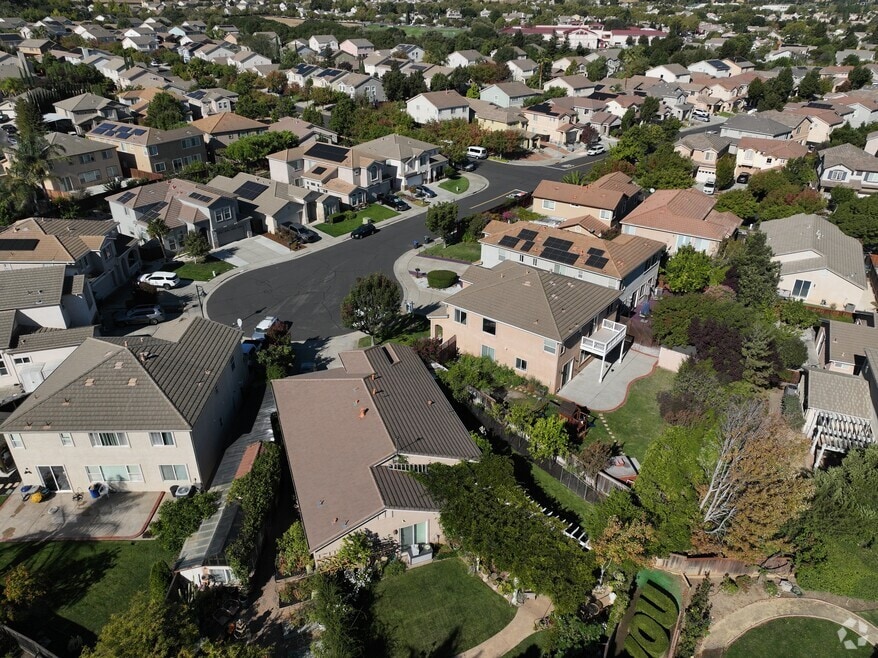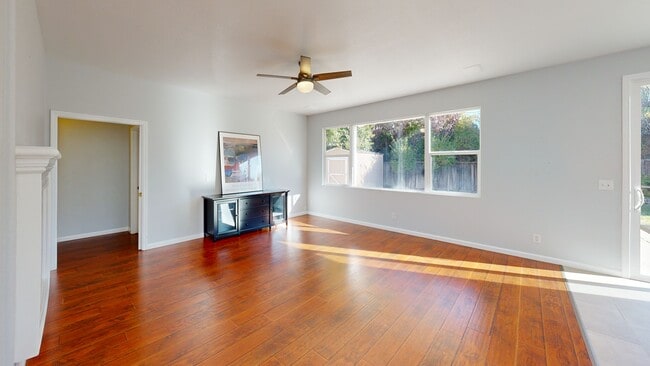
1946 Leaning Oak Ct Fairfield, CA 94534
Estimated payment $4,758/month
Highlights
- Hot Property
- Spa
- Wood Flooring
- Green Valley Middle School Rated A-
- Traditional Architecture
- Main Floor Bedroom
About This Home
Location, Location, Location! This ideal family home offers space for everyone with 5 bedrooms plus a dedicated office, including a convenient main floor bedroom and full bath. The beautifully remodeled kitchen will delight any chef, featuring an enormous quartz island that can easily seat 6-8 people. All new Thomasville cabinetry with abundant storage, new stainless steel appliances and a walk-in pantry. The open layout flows seamlessly into the family room, where you can enjoy views of the private backyard. The expansive yard is perfect for entertaining or relaxing, complete with raised vegetable beds and plenty of room for outdoor fun. Nestled on a quiet cul-de-sac, the home is just a short walk to Cordelia Hills Elementary, with Green Valley Middle School, Cordelia Hills Park, and Little League fields nearby. Conveniently located with easy access to San Francisco, Contra Costa County, and Sacramento! The perfect place to call home!
Open House Schedule
-
Sunday, November 02, 20251:00 to 3:00 pm11/2/2025 1:00:00 PM +00:0011/2/2025 3:00:00 PM +00:00Hosted by Candice Sullivan & Sheryl TamiettiAdd to Calendar
Home Details
Home Type
- Single Family
Est. Annual Taxes
- $6,914
Year Built
- Built in 2002
Lot Details
- 6,761 Sq Ft Lot
- Back Yard Fenced
- Landscaped
- Sprinkler System
Parking
- 2 Car Attached Garage
- 2 Open Parking Spaces
- Garage Door Opener
Home Design
- Traditional Architecture
- Slab Foundation
- Tile Roof
- Stucco
Interior Spaces
- 2,763 Sq Ft Home
- 2-Story Property
- Ceiling Fan
- Self Contained Fireplace Unit Or Insert
- Gas Log Fireplace
- Great Room
- Family Room Off Kitchen
- Combination Dining and Living Room
- Home Office
- Storage Room
Kitchen
- Walk-In Pantry
- Free-Standing Gas Range
- Range Hood
- Dishwasher
- Kitchen Island
- Quartz Countertops
Flooring
- Wood
- Carpet
- Tile
Bedrooms and Bathrooms
- 5 Bedrooms
- Main Floor Bedroom
- Walk-In Closet
- Bathroom on Main Level
- 3 Full Bathrooms
- Tile Bathroom Countertop
- Dual Sinks
Laundry
- Laundry on main level
- Washer and Dryer Hookup
Outdoor Features
- Spa
- Balcony
- Covered Patio or Porch
- Shed
Utilities
- Central Heating and Cooling System
Listing and Financial Details
- Assessor Parcel Number 0181-551-260
3D Interior and Exterior Tours
Floorplans
Map
Home Values in the Area
Average Home Value in this Area
Tax History
| Year | Tax Paid | Tax Assessment Tax Assessment Total Assessment is a certain percentage of the fair market value that is determined by local assessors to be the total taxable value of land and additions on the property. | Land | Improvement |
|---|---|---|---|---|
| 2025 | $6,914 | $591,894 | $147,972 | $443,922 |
| 2024 | $6,914 | $580,289 | $145,071 | $435,218 |
| 2023 | $6,690 | $568,912 | $142,227 | $426,685 |
| 2022 | $6,639 | $557,758 | $139,439 | $418,319 |
| 2021 | $6,557 | $546,822 | $136,705 | $410,117 |
| 2020 | $6,737 | $541,216 | $135,304 | $405,912 |
| 2019 | $6,558 | $530,604 | $132,651 | $397,953 |
| 2018 | $6,751 | $520,200 | $130,050 | $390,150 |
| 2017 | $6,709 | $510,000 | $127,500 | $382,500 |
| 2016 | $4,910 | $348,486 | $108,225 | $240,261 |
| 2015 | $4,639 | $343,253 | $106,600 | $236,653 |
| 2014 | $4,605 | $336,530 | $104,512 | $232,018 |
Property History
| Date | Event | Price | List to Sale | Price per Sq Ft |
|---|---|---|---|---|
| 10/08/2025 10/08/25 | Price Changed | $799,000 | -3.2% | $289 / Sq Ft |
| 09/19/2025 09/19/25 | Price Changed | $825,000 | -2.8% | $299 / Sq Ft |
| 08/21/2025 08/21/25 | For Sale | $849,000 | -- | $307 / Sq Ft |
Purchase History
| Date | Type | Sale Price | Title Company |
|---|---|---|---|
| Grant Deed | $500,000 | Old Republic Title Company | |
| Grant Deed | $322,000 | Orange Coast Title Lender Se | |
| Trustee Deed | $350,000 | Accommodation | |
| Interfamily Deed Transfer | -- | First American Title Co | |
| Grant Deed | $535,000 | First American Title Co | |
| Grant Deed | $492,500 | Frontier Title Co | |
| Interfamily Deed Transfer | -- | Frontier Title Co |
Mortgage History
| Date | Status | Loan Amount | Loan Type |
|---|---|---|---|
| Open | $350,000 | New Conventional | |
| Previous Owner | $313,837 | FHA | |
| Previous Owner | $428,000 | Purchase Money Mortgage | |
| Previous Owner | $394,000 | Purchase Money Mortgage | |
| Closed | $98,500 | No Value Available |
About the Listing Agent
Candice's Other Listings
Source: Bay Area Real Estate Information Services (BAREIS)
MLS Number: 325074761
APN: 0181-551-260
- 4763 Summerset Dr
- 2197 Yellow Rose Cir
- 1756 Fawn Glen Cir
- 1678 Autumnwood Ct
- 1813 Holsteiner Dr
- 4732 Opus Cir
- 824 Crescendo St
- 840 Crescendo St
- 848 Crescendo St
- The Bolero Plan at Cadence at Gold Hill
- The Dulcian Plan at Cadence at Gold Hill
- The Entrata Plan at Cadence at Gold Hill
- The Cornet Plan at Cadence at Gold Hill
- The Adagio Plan at Cadence at Gold Hill
- 5001 Lakeview Cir
- 4927 Claremont Ct
- 4881 Regency Place
- 828 Stoneridge Cir
- 680 Silver Lake Dr
- 4933 Brittany Dr
- 1931 Leaning Oak Dr
- 1888 Leaning Oak Dr
- 1633 Northwood Dr
- 4748 Brookside Cir
- 828 Stoneridge Cir
- 5279 Waterleaf Ln
- 2751 Olivewood Ln
- 5030 Wiseman Way
- 557 Loch Lomond Way
- 4501 Business Center Dr
- 5162 Chabot Ct
- 732 Antiquity Dr
- 3950 Business Center Dr
- 5530 Burgundy Ct
- 145 Turnberry Way
- 2000 Ascot Pkwy
- 300 Hilary Way
- 445 Southport Way
- 2371 Coronado Ct
- 3366 Tennessee St





