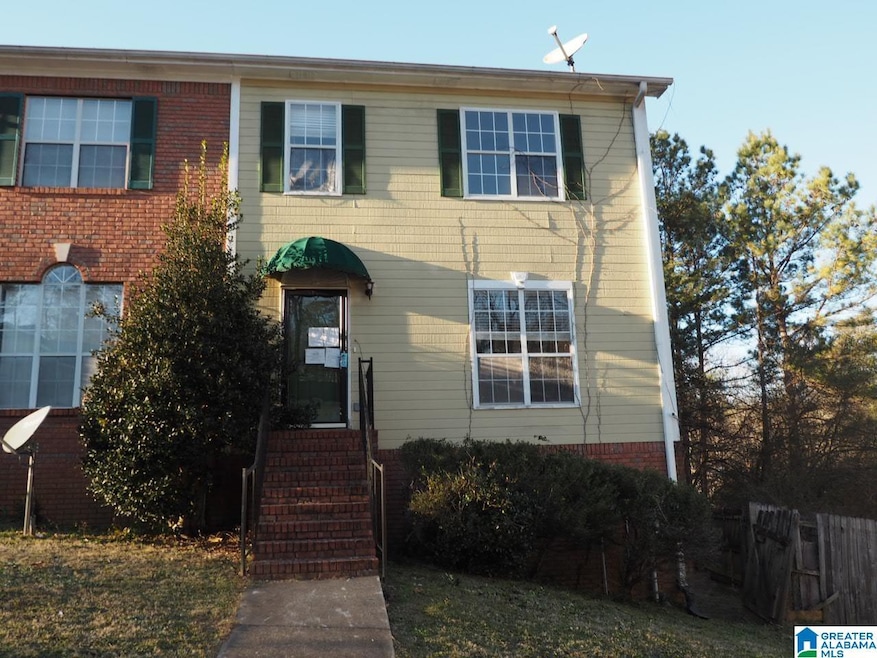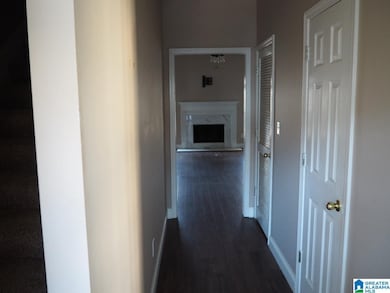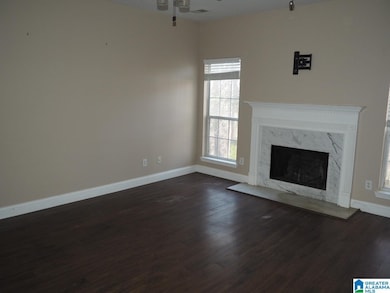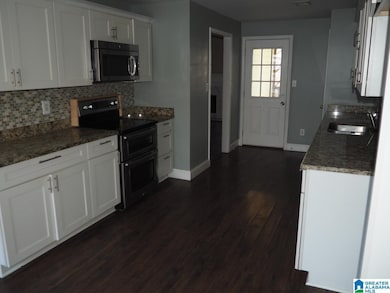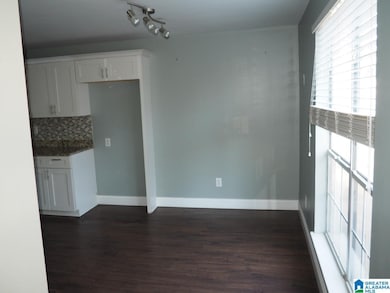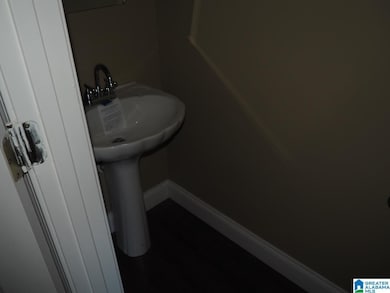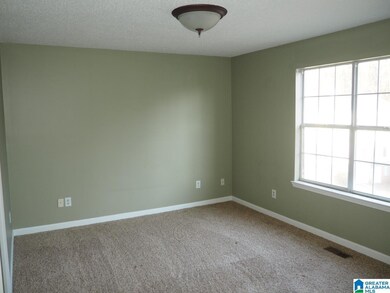
1946 Live Oak Trace Birmingham, AL 35235
Highlights
- Two Primary Bedrooms
- Solid Surface Countertops
- Covered patio or porch
- Screened Deck
- Den
- Laundry Room
About This Home
As of April 2022Come see this home featuring 2 Master bedrooms, 2 master bathrooms and a half bath, living room, kitchen, and finished den in the basement. Right of Redemption may apply. This property may qualify for Seller Financing (Vendee)
Townhouse Details
Home Type
- Townhome
Est. Annual Taxes
- $1,110
Year Built
- Built in 1997
Lot Details
- 3,485 Sq Ft Lot
Parking
- Driveway
Home Design
- Vinyl Siding
Interior Spaces
- 2-Story Property
- Self Contained Fireplace Unit Or Insert
- Electric Fireplace
- Living Room with Fireplace
- Dining Room
- Den
Kitchen
- Electric Cooktop
- Built-In Microwave
- Dishwasher
- Solid Surface Countertops
Flooring
- Carpet
- Laminate
- Tile
Bedrooms and Bathrooms
- 2 Bedrooms
- Primary Bedroom Upstairs
- Double Master Bedroom
- Bathtub and Shower Combination in Primary Bathroom
Laundry
- Laundry Room
- Laundry on upper level
- Washer and Electric Dryer Hookup
Finished Basement
- Basement Fills Entire Space Under The House
- Recreation or Family Area in Basement
- Natural lighting in basement
Outdoor Features
- Screened Deck
- Covered patio or porch
Schools
- Chalkville Elementary School
- Clay-Chalkville Middle School
- Clay-Chalkville High School
Utilities
- Central Air
- Heat Pump System
- Underground Utilities
- Electric Water Heater
Listing and Financial Details
- Visit Down Payment Resource Website
- Assessor Parcel Number 12-00-16-3-002-007.017
Ownership History
Purchase Details
Home Financials for this Owner
Home Financials are based on the most recent Mortgage that was taken out on this home.Purchase Details
Purchase Details
Purchase Details
Purchase Details
Home Financials for this Owner
Home Financials are based on the most recent Mortgage that was taken out on this home.Purchase Details
Home Financials for this Owner
Home Financials are based on the most recent Mortgage that was taken out on this home.Purchase Details
Purchase Details
Home Financials for this Owner
Home Financials are based on the most recent Mortgage that was taken out on this home.Purchase Details
Home Financials for this Owner
Home Financials are based on the most recent Mortgage that was taken out on this home.Purchase Details
Home Financials for this Owner
Home Financials are based on the most recent Mortgage that was taken out on this home.Similar Homes in the area
Home Values in the Area
Average Home Value in this Area
Purchase History
| Date | Type | Sale Price | Title Company |
|---|---|---|---|
| Warranty Deed | $122,000 | -- | |
| Special Warranty Deed | -- | -- | |
| Special Warranty Deed | $95,817 | None Listed On Document | |
| Foreclosure Deed | $95,817 | -- | |
| Warranty Deed | $107,000 | -- | |
| Special Warranty Deed | $35,000 | -- | |
| Foreclosure Deed | $104,943 | None Available | |
| Quit Claim Deed | $1,035 | None Available | |
| Warranty Deed | -- | -- | |
| Warranty Deed | $78,900 | -- |
Mortgage History
| Date | Status | Loan Amount | Loan Type |
|---|---|---|---|
| Open | $91,500 | New Conventional | |
| Previous Owner | $109,300 | VA | |
| Previous Owner | $102,000 | Unknown | |
| Previous Owner | $76,410 | No Value Available | |
| Previous Owner | $68,900 | No Value Available |
Property History
| Date | Event | Price | Change | Sq Ft Price |
|---|---|---|---|---|
| 04/29/2022 04/29/22 | Sold | $122,000 | -2.0% | $84 / Sq Ft |
| 03/11/2022 03/11/22 | Pending | -- | -- | -- |
| 02/16/2022 02/16/22 | For Sale | $124,500 | +16.4% | $85 / Sq Ft |
| 05/10/2018 05/10/18 | Sold | $107,000 | -2.7% | $46 / Sq Ft |
| 03/13/2018 03/13/18 | For Sale | $110,000 | +214.3% | $47 / Sq Ft |
| 10/24/2012 10/24/12 | Sold | $35,000 | -29.9% | $24 / Sq Ft |
| 09/14/2012 09/14/12 | Pending | -- | -- | -- |
| 06/22/2012 06/22/12 | For Sale | $49,900 | -- | $34 / Sq Ft |
Tax History Compared to Growth
Tax History
| Year | Tax Paid | Tax Assessment Tax Assessment Total Assessment is a certain percentage of the fair market value that is determined by local assessors to be the total taxable value of land and additions on the property. | Land | Improvement |
|---|---|---|---|---|
| 2024 | $1,460 | $29,140 | -- | -- |
| 2022 | $1,516 | $30,260 | $5,600 | $24,660 |
| 2021 | $1,168 | $11,660 | $2,800 | $8,860 |
| 2020 | $1,110 | $11,080 | $2,800 | $8,280 |
| 2019 | $1,110 | $22,160 | $0 | $0 |
| 2018 | $449 | $10,020 | $0 | $0 |
| 2017 | $467 | $10,380 | $0 | $0 |
| 2016 | $418 | $9,400 | $0 | $0 |
| 2015 | $449 | $10,020 | $0 | $0 |
| 2014 | $1,278 | $9,860 | $0 | $0 |
| 2013 | $1,278 | $9,600 | $0 | $0 |
Agents Affiliated with this Home
-
Hugh Morrow

Seller's Agent in 2022
Hugh Morrow
RE/MAX
(205) 506-4900
22 in this area
323 Total Sales
-
Gary Morgan
G
Buyer's Agent in 2022
Gary Morgan
RealtySouth
(205) 913-2167
5 in this area
13 Total Sales
-
Annie Smith

Seller's Agent in 2018
Annie Smith
BWC Real Estate LLC
(205) 907-2153
7 in this area
62 Total Sales
-
Michael Dollar

Buyer's Agent in 2018
Michael Dollar
Keller Williams Trussville
(205) 705-9394
8 in this area
107 Total Sales
-
TIFFANY ROPER
T
Seller's Agent in 2012
TIFFANY ROPER
Buy Now Realty
(205) 914-6309
2 in this area
10 Total Sales
-
Lendon Wallace

Buyer's Agent in 2012
Lendon Wallace
RealtySouth
(205) 492-9525
1 in this area
52 Total Sales
Map
Source: Greater Alabama MLS
MLS Number: 1311442
APN: 12-00-16-3-002-007.017
- 1908 Live Oak Trace
- 1712 Sonia Dr
- 1833 Dry Creek Cir
- 5027 Vernon St
- 1732 Sam Dr
- 1614 Brewster Rd Unit 1612-1616
- 2017 Valley Run Dr
- 2013 Valley Run Dr
- 2025 Valley Run Dr
- 2005 Valley Run Dr
- 2009 Valley Run Dr
- 2021 Valley Run Dr
- 1700 Maralyn Dr
- 2040 Valley Run Dr
- 2032 Valley Run Dr
- 2036 Valley Run Dr
- 2009 Westridge Dr
- 1729 English Knoll Cir
- 4229 Pebble Garden Way
- 1877 Pebble Lake Dr
