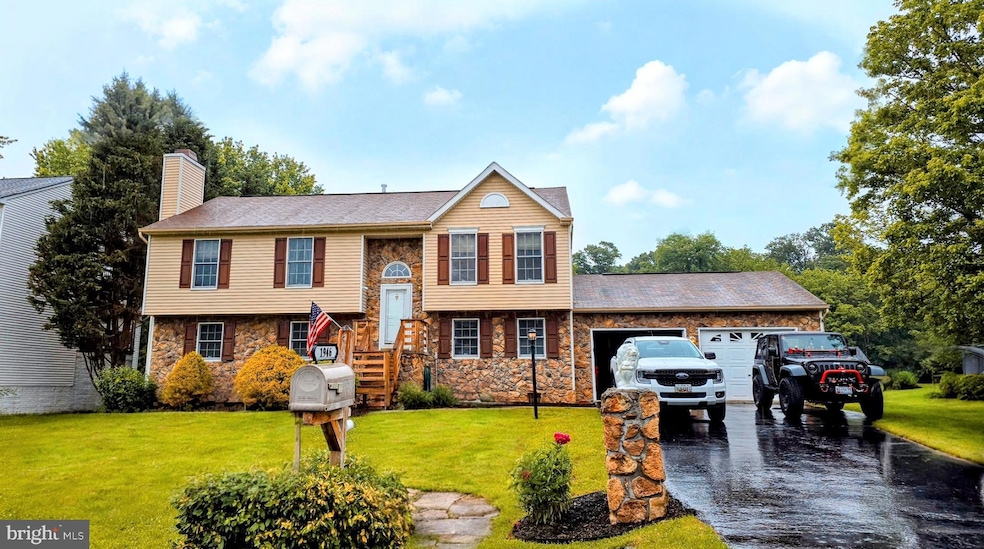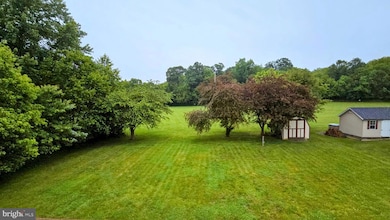
1946 Londontowne Dr Hagerstown, MD 21740
Estimated payment $2,427/month
Total Views
242
4
Beds
3
Baths
2,221
Sq Ft
0.37
Acres
Highlights
- Popular Property
- Panoramic View
- Deck
- Ruth Ann Monroe Primary School Rated A-
- Open Floorplan
- 2-minute walk to Ditto Farms Regional Park
About This Home
This home is located at 1946 Londontowne Dr, Hagerstown, MD 21740 and is currently priced at $415,000, approximately $186 per square foot. This property was built in 1994. 1946 Londontowne Dr is a home located in Washington County with nearby schools including Ruth Ann Monroe Primary School, Eastern Elementary School, and E. Russell Hicks Middle School.
Home Details
Home Type
- Single Family
Est. Annual Taxes
- $2,701
Year Built
- Built in 1994
Lot Details
- 0.37 Acre Lot
- Backs To Open Common Area
- Level Lot
- Backs to Trees or Woods
- Front Yard
- Property is in very good condition
- Property is zoned RT
Parking
- 2 Car Attached Garage
- Oversized Parking
- Front Facing Garage
Home Design
- Split Foyer
- Slab Foundation
- Stone Siding
- Vinyl Siding
Interior Spaces
- Property has 2 Levels
- Open Floorplan
- Wet Bar
- Vaulted Ceiling
- Fireplace With Glass Doors
- Family Room
- Living Room
- Combination Kitchen and Dining Room
- Game Room
- Wood Flooring
- Panoramic Views
Kitchen
- Eat-In Country Kitchen
- Breakfast Area or Nook
Bedrooms and Bathrooms
- En-Suite Primary Bedroom
- En-Suite Bathroom
Laundry
- Laundry Room
- Laundry on lower level
Outdoor Features
- Deck
- Patio
- Shed
- Outbuilding
Location
- Suburban Location
Utilities
- Forced Air Heating and Cooling System
- Natural Gas Water Heater
- Cable TV Available
Community Details
- No Home Owners Association
- Fairway Meadows Subdivision
Listing and Financial Details
- Coming Soon on 6/14/25
- Tax Lot 32
- Assessor Parcel Number 2210034531
Map
Create a Home Valuation Report for This Property
The Home Valuation Report is an in-depth analysis detailing your home's value as well as a comparison with similar homes in the area
Home Values in the Area
Average Home Value in this Area
Tax History
| Year | Tax Paid | Tax Assessment Tax Assessment Total Assessment is a certain percentage of the fair market value that is determined by local assessors to be the total taxable value of land and additions on the property. | Land | Improvement |
|---|---|---|---|---|
| 2024 | $2,689 | $259,700 | $73,000 | $186,700 |
| 2023 | $2,640 | $253,833 | $0 | $0 |
| 2022 | $2,567 | $247,967 | $0 | $0 |
| 2021 | $2,466 | $242,100 | $73,000 | $169,100 |
| 2020 | $2,466 | $233,733 | $0 | $0 |
| 2019 | $2,389 | $225,367 | $0 | $0 |
| 2018 | $2,300 | $217,000 | $73,000 | $144,000 |
| 2017 | $2,189 | $206,467 | $0 | $0 |
| 2016 | -- | $195,933 | $0 | $0 |
| 2015 | $2,419 | $185,400 | $0 | $0 |
| 2014 | $2,419 | $185,400 | $0 | $0 |
Source: Public Records
Purchase History
| Date | Type | Sale Price | Title Company |
|---|---|---|---|
| Deed | $270,000 | -- | |
| Deed | $233,000 | -- | |
| Deed | $60,000 | -- |
Source: Public Records
Mortgage History
| Date | Status | Loan Amount | Loan Type |
|---|---|---|---|
| Open | $293,040 | FHA | |
| Closed | $293,040 | FHA | |
| Closed | $13,200 | Future Advance Clause Open End Mortgage | |
| Closed | -- | No Value Available |
Source: Public Records
Similar Homes in Hagerstown, MD
Source: Bright MLS
MLS Number: MDWA2029122
APN: 10-034531
Nearby Homes
- 1926 Londontowne Dr
- 1851 Meridian Dr
- 626 Observatory Dr
- 609 Observatory Dr
- 1810 Meridian Dr
- 1923 Maplewood Dr
- 1750 Meridian Dr
- 1756 Meridian Dr
- 1758 Meridian Dr
- 1760 Meridian Dr
- 2013 Maplewood Dr
- 2018 Windsong Dr Unit 1A
- 2029 Windsong Dr
- 2026 Windsong Dr Unit 3C
- 11113 Whitney Ln
- 1707 Mount Aetna Rd
- 20342 Ayoub Ln
- 18 Bittersweet Dr
- 11028 Sani Ln
- 10 Brightwood Cir


