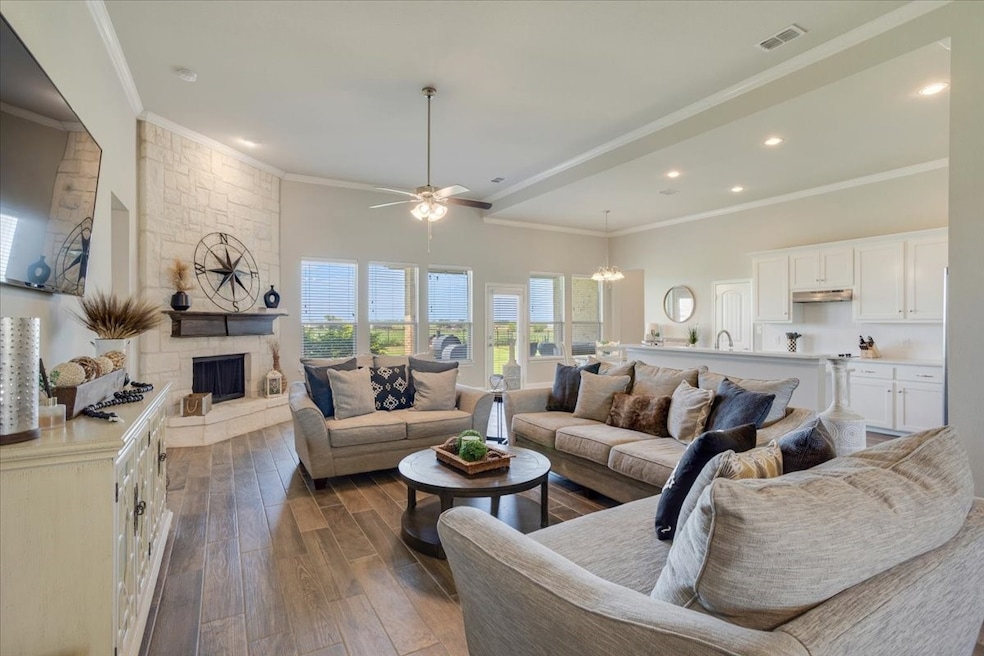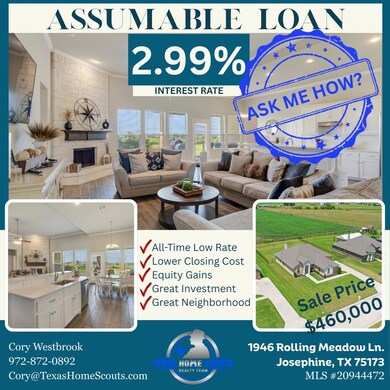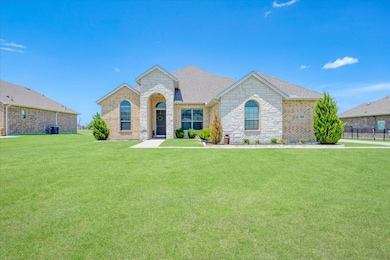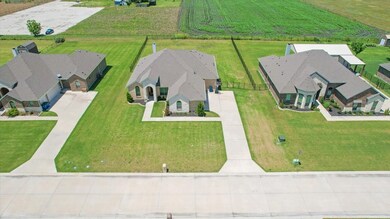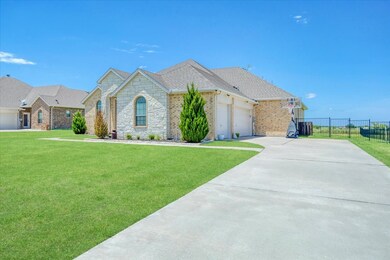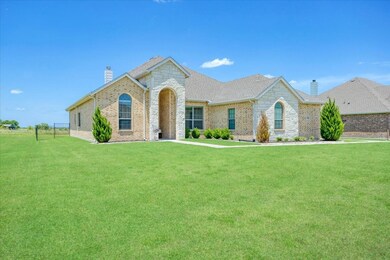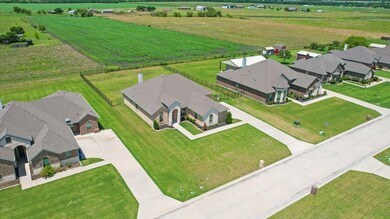1946 Rolling Meadow Ln Josephine, TX 75173
Estimated payment $3,147/month
Highlights
- 0.46 Acre Lot
- Vaulted Ceiling
- Mud Room
- Open Floorplan
- Granite Countertops
- Private Yard
About This Home
Don’t miss this rare opportunity to secure a dream home and a dream rate. With a 2.99% assumable loan, this home offers the chance to lock in a near all-time low interest rate, potentially giving buyers much more monthly affordability and long-term purchasing power—especially valuable in today’s high-rate market.
But the financing isn’t the only thing that makes this property stand out. Located just outside the Rockwall-Wylie area in the quiet, up-and-coming town of Josephine, TX, this home blends small-town charm with modern comfort. It’s one of the last true small-town pockets in Collin County, offering both a peaceful lifestyle and strong growth potential.
From the moment you pull up, you’ll notice the home’s great curb appeal and inviting presence. Inside, the thoughtfully designed floor plan flows beautifully and functions effortlessly. Coming in from the garage, you'll move through the mud room to the laundry area, leading into the spacious primary closet, then into the main bathroom with an additional closet, flowing into the large primary bedroom, and finally into the kitchen and open living area. It’s a layout that’s as smart as it is seamless.
The open-concept living space is filled with natural light and perfect for everyday living. You’ll also find a dedicated office with its own closet, offering the flexibility to convert it into a 4th bedroom—ideal for remote work, guests, or growing families.
Step outside to a large, open backyard with plenty of space for outdoor fun, family gatherings, or even adding a future pool to create your own retreat.
Whether you're looking for a home with a flexible layout, welcoming atmosphere, and small-town character, or you’re a savvy buyer eager to take advantage of a remarkably low interest rate and projected equity gains, this property is a true win on all fronts.
Homes like this—offering financial advantage, great design, and community charm—don’t come around often.
Schedule your tour today!
Listing Agent
Cory Westbrook
Real Broker, LLC Brokerage Phone: 972-872-0892 License #0801195 Listed on: 06/19/2025
Home Details
Home Type
- Single Family
Est. Annual Taxes
- $8,676
Year Built
- Built in 2020
Lot Details
- 0.46 Acre Lot
- Lot Dimensions are 100x200
- Gated Home
- Aluminum or Metal Fence
- Landscaped
- Sprinkler System
- Few Trees
- Private Yard
- Lawn
- Back Yard
Parking
- 3 Car Attached Garage
- Side Facing Garage
- Driveway
- Additional Parking
- On-Street Parking
Home Design
- Brick Exterior Construction
- Slab Foundation
- Composition Roof
- Concrete Siding
Interior Spaces
- 2,590 Sq Ft Home
- 1-Story Property
- Open Floorplan
- Wired For Sound
- Built-In Features
- Woodwork
- Vaulted Ceiling
- Chandelier
- Wood Burning Fireplace
- Stone Fireplace
- Metal Fireplace
- ENERGY STAR Qualified Windows
- Mud Room
- Family Room with Fireplace
- Washer and Electric Dryer Hookup
Kitchen
- Eat-In Kitchen
- Electric Oven
- Gas Range
- Microwave
- Dishwasher
- Kitchen Island
- Granite Countertops
- Disposal
Flooring
- Carpet
- Ceramic Tile
Bedrooms and Bathrooms
- 3 Bedrooms
- Walk-In Closet
- 2 Full Bathrooms
- Double Vanity
Eco-Friendly Details
- Energy-Efficient Insulation
- Energy-Efficient Doors
Outdoor Features
- Covered Patio or Porch
- Rain Gutters
Schools
- Mildred B. Ellis Elementary School
- Community High School
Farming
- Agricultural
Utilities
- Central Heating and Cooling System
- Electric Water Heater
- High Speed Internet
- Cable TV Available
Community Details
- High Meadow Estates Ph II Subdivision
Listing and Financial Details
- Legal Lot and Block 100 / A
- Assessor Parcel Number R953600A10001
Map
Home Values in the Area
Average Home Value in this Area
Tax History
| Year | Tax Paid | Tax Assessment Tax Assessment Total Assessment is a certain percentage of the fair market value that is determined by local assessors to be the total taxable value of land and additions on the property. | Land | Improvement |
|---|---|---|---|---|
| 2025 | $7,306 | $472,709 | $110,000 | $362,709 |
| 2024 | $7,306 | $444,034 | $110,000 | $375,335 |
| 2023 | $7,306 | $403,667 | $110,000 | $401,829 |
| 2022 | $7,956 | $366,970 | $85,000 | $347,941 |
| 2021 | $7,427 | $333,609 | $75,000 | $258,609 |
| 2019 | $2 | $75 | $12,000 | $0 |
| 2018 | $2 | $74 | $6,500 | $0 |
| 2017 | $2 | $5,000 | $0 | $5,000 |
| 2016 | $2 | $5,000 | $0 | $5,000 |
Property History
| Date | Event | Price | List to Sale | Price per Sq Ft |
|---|---|---|---|---|
| 06/27/2025 06/27/25 | Price Changed | $460,000 | -2.1% | $178 / Sq Ft |
| 06/20/2025 06/20/25 | Price Changed | $470,000 | 0.0% | $181 / Sq Ft |
| 06/20/2025 06/20/25 | For Sale | $470,000 | -- | $181 / Sq Ft |
Purchase History
| Date | Type | Sale Price | Title Company |
|---|---|---|---|
| Vendors Lien | -- | None Available |
Mortgage History
| Date | Status | Loan Amount | Loan Type |
|---|---|---|---|
| Open | $324,022 | FHA |
Source: North Texas Real Estate Information Systems (NTREIS)
MLS Number: 20974472
APN: R-9536-00A-1000-1
- 2085 Rolling Meadow Ln
- 2078 Meadowbrook Ln
- 1700 Rolling Meadow Ln
- 1973 Creekview Ln
- 1865 Creekview Ln
- 482 Green Ct
- 2081 Creekview Ln
- 1717 Creekview Ln
- 791 Meadowlark Ln
- TBD Cr-596
- 1461 Harvest Ln
- The Ash O Plan at Meadow Ridge Estates
- The Laurel G Plan at Meadow Ridge Estates
- The Rockford C Plan at Meadow Ridge Estates
- The Holly A Plan at Meadow Ridge Estates
- The Holly F Plan at Meadow Ridge Estates
- The Redbud B Plan at Meadow Ridge Estates
- The Sequoia M Plan at Meadow Ridge Estates
- The Glen A Plan at Meadow Ridge Estates
- The Ash M Plan at Meadow Ridge Estates
- 709 Lexington Ln
- 509 Plum Dr
- 405 Hubbard Cir
- 306 Plum Dr
- 224 Saddle Blanket Dr
- 218 Wrought Iron Dr
- 485 Collin St
- 706 Meadow Creek Ln
- 705 Saddle Oak Ln
- 304 Canales Rd
- 1312 Bushel Dr
- 312 Pennington Rd
- 503 Silo Cir
- 1504 Buckaroo Ln
- 411 Lloyds Ln
- 809 Farmstead Way
- 323 Cultivator Ct
- 511 E Cook St Unit 1
- 414 Wagon Wheel Dr
- 410 Wrangler Dr
