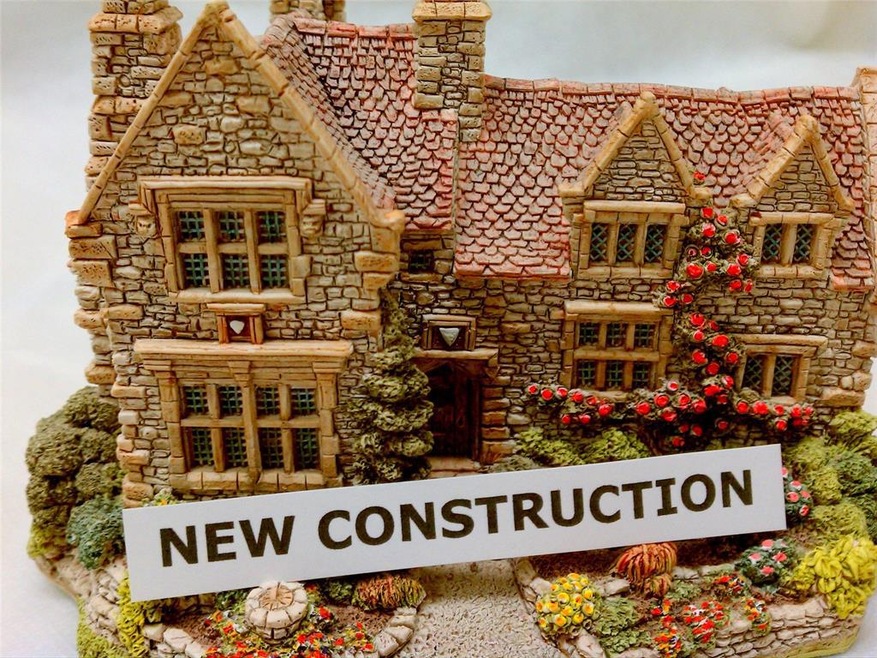
1946 Rolling Meadow Ln Josephine, TX 75173
Highlights
- New Construction
- 3 Car Attached Garage
- Burglar Security System
- Covered patio or porch
- Interior Lot
- Ceramic Tile Flooring
About This Home
As of November 20203-2-3 with study or optional 4th bedroom. Open Plan. Double-headed shower in master bath. Stone faced fireplace. Vinyl windows. Completed, new construction by Robbie Hale Homes.
Home Details
Home Type
- Single Family
Est. Annual Taxes
- $7,306
Year Built
- Built in 2020 | New Construction
Lot Details
- 0.46 Acre Lot
- Lot Dimensions are 100 x 200
- Wood Fence
- Interior Lot
- Sprinkler System
Parking
- 3 Car Attached Garage
Home Design
- Brick Exterior Construction
- Slab Foundation
- Composition Roof
- Stone Siding
Interior Spaces
- 2,590 Sq Ft Home
- 1-Story Property
- Wood Burning Fireplace
- Stone Fireplace
- Metal Fireplace
- ENERGY STAR Qualified Windows
- 12 Inch+ Attic Insulation
- Washer and Electric Dryer Hookup
Kitchen
- Gas Range
- Microwave
- Dishwasher
- Disposal
Flooring
- Carpet
- Ceramic Tile
Bedrooms and Bathrooms
- 3 Bedrooms
- 2 Full Bathrooms
Home Security
- Burglar Security System
- Carbon Monoxide Detectors
- Fire and Smoke Detector
Eco-Friendly Details
- Energy-Efficient Insulation
- Energy-Efficient Doors
Outdoor Features
- Covered patio or porch
- Rain Gutters
Schools
- Mcclendon Elementary School
- Leland Edge Middle School
- Community High School
Utilities
- Central Heating and Cooling System
- Electric Water Heater
- High Speed Internet
- Cable TV Available
Community Details
- High Meadow Estates Ph 2 Subdivision
Listing and Financial Details
- Legal Lot and Block 100 / A
- Assessor Parcel Number 2637497
Ownership History
Purchase Details
Home Financials for this Owner
Home Financials are based on the most recent Mortgage that was taken out on this home.Similar Homes in the area
Home Values in the Area
Average Home Value in this Area
Purchase History
| Date | Type | Sale Price | Title Company |
|---|---|---|---|
| Vendors Lien | -- | None Available |
Mortgage History
| Date | Status | Loan Amount | Loan Type |
|---|---|---|---|
| Open | $324,022 | FHA |
Property History
| Date | Event | Price | Change | Sq Ft Price |
|---|---|---|---|---|
| 06/27/2025 06/27/25 | Price Changed | $460,000 | -2.1% | $178 / Sq Ft |
| 06/20/2025 06/20/25 | Price Changed | $470,000 | 0.0% | $181 / Sq Ft |
| 06/20/2025 06/20/25 | For Sale | $470,000 | +43.8% | $181 / Sq Ft |
| 11/05/2020 11/05/20 | Sold | -- | -- | -- |
| 06/10/2020 06/10/20 | For Sale | $326,900 | -- | $126 / Sq Ft |
Tax History Compared to Growth
Tax History
| Year | Tax Paid | Tax Assessment Tax Assessment Total Assessment is a certain percentage of the fair market value that is determined by local assessors to be the total taxable value of land and additions on the property. | Land | Improvement |
|---|---|---|---|---|
| 2023 | $7,306 | $403,667 | $110,000 | $401,829 |
| 2022 | $7,956 | $366,970 | $85,000 | $347,941 |
| 2021 | $7,427 | $333,609 | $75,000 | $258,609 |
| 2019 | $2 | $75 | $12,000 | $0 |
| 2018 | $2 | $74 | $6,500 | $0 |
| 2017 | $2 | $5,000 | $0 | $5,000 |
| 2016 | $2 | $5,000 | $0 | $5,000 |
Agents Affiliated with this Home
-
Cory Westbrook
C
Seller's Agent in 2025
Cory Westbrook
Real Broker, LLC
(972) 872-0892
2 Total Sales
-
John Wood

Seller's Agent in 2020
John Wood
Builders Realty
(972) 404-9000
102 Total Sales
-
Jacquie McGilvray
J
Buyer's Agent in 2020
Jacquie McGilvray
Core One Real Estate, L.L.C
(972) 837-0681
19 Total Sales
Map
Source: North Texas Real Estate Information Systems (NTREIS)
MLS Number: 14362393
APN: R-9536-00A-1000-1
- 2085 Rolling Meadow Ln
- 2008 Meadowbrook Ln
- 2078 Meadowbrook Ln
- 482 Green Ct
- 2081 Creekview Ln
- 1717 Creekview Ln
- TBD Cr-596
- 1567 Meadowbrook Ln
- 1461 Harvest Ln
- 6331 County Road 640
- 711 Freedom Ln
- 707 Freedom Ln
- 807 Republic Row
- 801 Liberty Ln
- 707 Liberty Ln
- 703 Liberty Ln
- 801 Lexington Ln
- 913 W Cook St
- TBD County Road 939
- 5976 County Road 939
