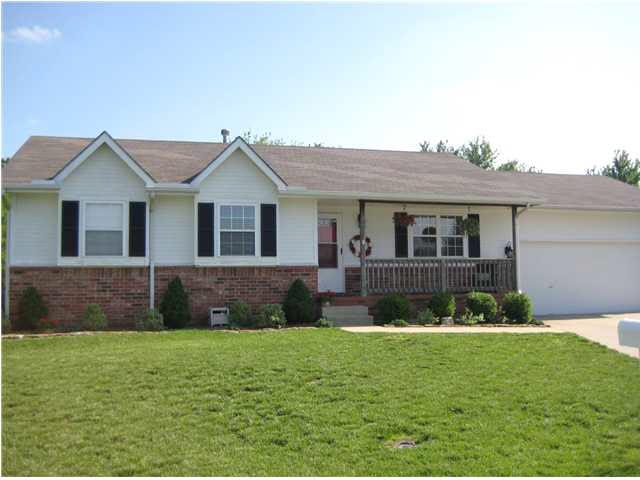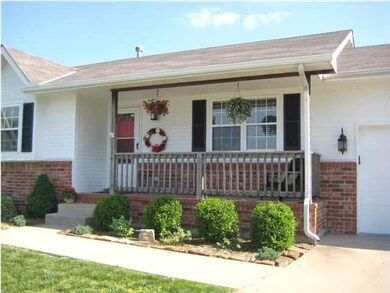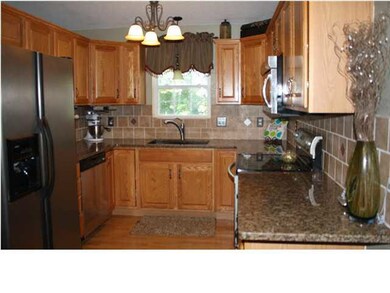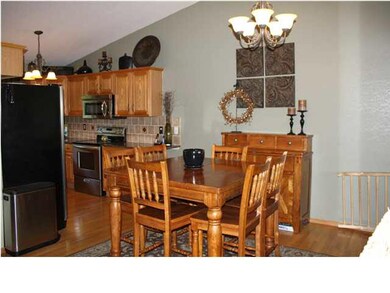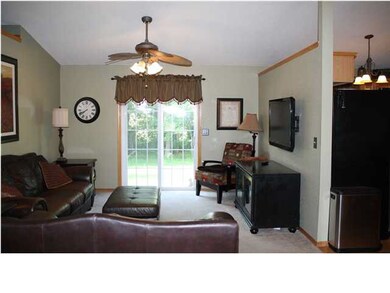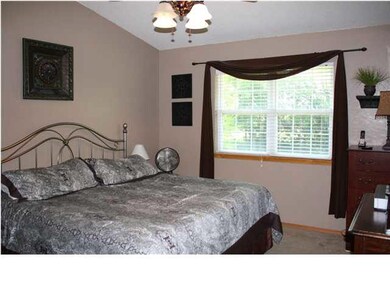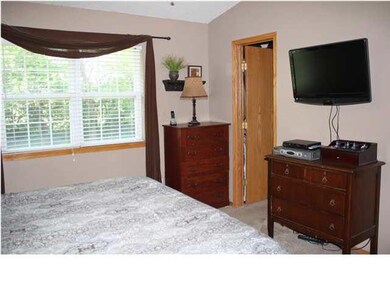
1946 S Brandon Cir Wichita, KS 67207
Southeast Wichita NeighborhoodHighlights
- Community Lake
- Ranch Style House
- 2 Car Attached Garage
- Vaulted Ceiling
- Cul-De-Sac
- Walk-In Closet
About This Home
As of November 2018PC8191****MOTIVATED SELLER - BRING ALL OFFERS**** HOME HAS BRAND NEW ROOF, GUTTERING & DOWNSPOUTS PLUS SOME NEW PAINT WHERE NEEDED AFTER HAIL**** Many updates in this darling ranch - all within the last 4 years. Kitchen upgrades include granite counter tops, sink & faucet, tiled backsplash. Also SS appliances - Kenmore SS refrigerator, Kitchenaid microwave with hood included, Kitchenaid convection oven, Kenmore Elite dishwasher. Tile on 3 bathroom floors & granite counter top in main floor bathroom. Plus new exterior paint & most of interior. Great curb appeal - large lot at end of culdesac. Tree-lined, too. Sellers also added landscaping since their purchase. Playground equipment will stay. SPECIALS PAY OUT IN 2013!
Last Agent to Sell the Property
Berkshire Hathaway PenFed Realty License #00039645 Listed on: 05/04/2012
Home Details
Home Type
- Single Family
Est. Annual Taxes
- $1,794
Year Built
- Built in 1998
Lot Details
- 0.29 Acre Lot
- Cul-De-Sac
- Sprinkler System
Home Design
- Ranch Style House
- Frame Construction
- Composition Roof
Interior Spaces
- Vaulted Ceiling
- Ceiling Fan
- Window Treatments
- Family Room
- Combination Dining and Living Room
- Laundry Room
Kitchen
- Oven or Range
- Electric Cooktop
- Range Hood
- Microwave
- Dishwasher
- Disposal
Bedrooms and Bathrooms
- 4 Bedrooms
- En-Suite Primary Bedroom
- Walk-In Closet
- Shower Only
Finished Basement
- Basement Fills Entire Space Under The House
- Bedroom in Basement
- Finished Basement Bathroom
- Laundry in Basement
- Basement Storage
- Natural lighting in basement
Home Security
- Home Security System
- Security Lights
Parking
- 2 Car Attached Garage
- Garage Door Opener
Outdoor Features
- Patio
- Rain Gutters
Schools
- Seltzer Elementary School
- Coleman Middle School
- Southeast High School
Utilities
- Forced Air Heating and Cooling System
- Heating System Uses Gas
Community Details
- Property has a Home Owners Association
- Smithmoor 7Th Subdivision
- Community Lake
- Greenbelt
Ownership History
Purchase Details
Home Financials for this Owner
Home Financials are based on the most recent Mortgage that was taken out on this home.Purchase Details
Home Financials for this Owner
Home Financials are based on the most recent Mortgage that was taken out on this home.Purchase Details
Home Financials for this Owner
Home Financials are based on the most recent Mortgage that was taken out on this home.Purchase Details
Home Financials for this Owner
Home Financials are based on the most recent Mortgage that was taken out on this home.Similar Homes in Wichita, KS
Home Values in the Area
Average Home Value in this Area
Purchase History
| Date | Type | Sale Price | Title Company |
|---|---|---|---|
| Warranty Deed | -- | Security 1St Title Llc | |
| Warranty Deed | -- | Security 1St Title | |
| Warranty Deed | -- | None Available | |
| Corporate Deed | -- | -- |
Mortgage History
| Date | Status | Loan Amount | Loan Type |
|---|---|---|---|
| Open | $131,395 | New Conventional | |
| Closed | $129,600 | New Conventional | |
| Previous Owner | $135,500 | FHA | |
| Previous Owner | $138,841 | FHA | |
| Previous Owner | $134,391 | FHA | |
| Previous Owner | $94,785 | FHA |
Property History
| Date | Event | Price | Change | Sq Ft Price |
|---|---|---|---|---|
| 11/09/2018 11/09/18 | Sold | -- | -- | -- |
| 10/08/2018 10/08/18 | Pending | -- | -- | -- |
| 09/27/2018 09/27/18 | Price Changed | $164,900 | -2.9% | $84 / Sq Ft |
| 08/28/2018 08/28/18 | For Sale | $169,900 | +13.3% | $86 / Sq Ft |
| 07/23/2012 07/23/12 | Sold | -- | -- | -- |
| 06/24/2012 06/24/12 | Pending | -- | -- | -- |
| 05/04/2012 05/04/12 | For Sale | $150,000 | -- | $76 / Sq Ft |
Tax History Compared to Growth
Tax History
| Year | Tax Paid | Tax Assessment Tax Assessment Total Assessment is a certain percentage of the fair market value that is determined by local assessors to be the total taxable value of land and additions on the property. | Land | Improvement |
|---|---|---|---|---|
| 2025 | $2,466 | $25,323 | $5,980 | $19,343 |
| 2023 | $2,466 | $23,023 | $3,749 | $19,274 |
| 2022 | $2,291 | $20,630 | $3,542 | $17,088 |
| 2021 | $2,372 | $20,630 | $2,496 | $18,134 |
| 2020 | $2,142 | $18,700 | $2,496 | $16,204 |
| 2019 | $1,938 | $16,917 | $2,496 | $14,421 |
| 2018 | $1,848 | $16,112 | $2,680 | $13,432 |
| 2017 | $1,759 | $0 | $0 | $0 |
| 2016 | $1,733 | $0 | $0 | $0 |
| 2015 | $1,727 | $0 | $0 | $0 |
| 2014 | $1,693 | $0 | $0 | $0 |
Agents Affiliated with this Home
-

Seller's Agent in 2018
Lisa Waupsh Towle
Berkshire Hathaway PenFed Realty
(316) 992-6099
2 in this area
153 Total Sales
-

Buyer's Agent in 2018
Shana Wurth
Keller Williams Signature Partners, LLC
(316) 302-9553
2 in this area
103 Total Sales
-
J
Seller's Agent in 2012
Janis Hansen
Berkshire Hathaway PenFed Realty
(316) 648-0908
1 in this area
56 Total Sales
Map
Source: South Central Kansas MLS
MLS Number: 337007
APN: 118-33-0-13-04-028.00
- 1925 S Chateau St
- 2030 S Cranbrook Ct
- 1823 S Shiloh St
- 10805 E Mount Vernon St
- 10612 E Bonita St
- 10611 E Bonita St
- 2129 S Chateau St
- 1824 S Chateau St
- 2267 S Chateau Ct
- 10913 E Longlake St
- 2259 S Chateau Ct
- 11017 E Mount Vernon Ct
- 10211 E Countryside Cir
- 10016 E Annabelle Cir
- 2279 S Chateau St
- 1733 S Cranbrook Ct
- 1702 S Christopher Cir
- 10408 E Conifer St
- 1734 S Justin Cir
- 10540 E Conifer St
