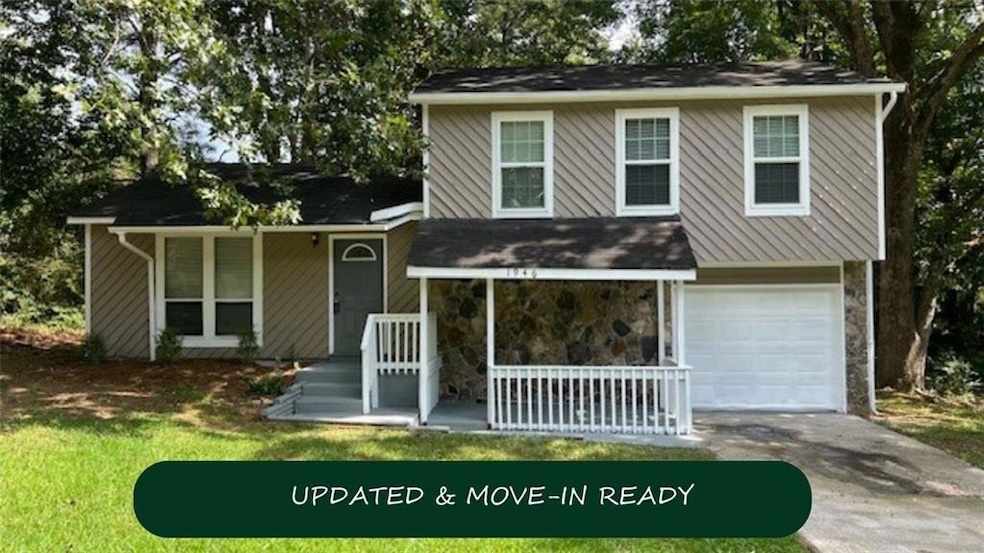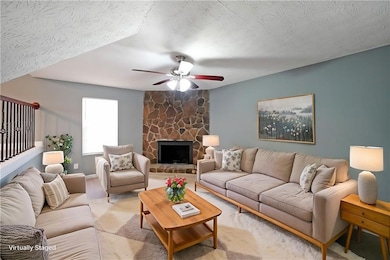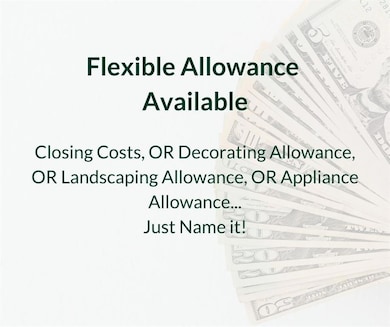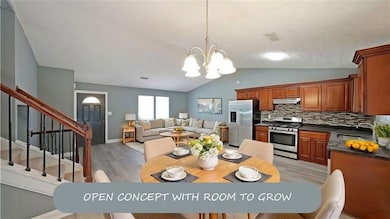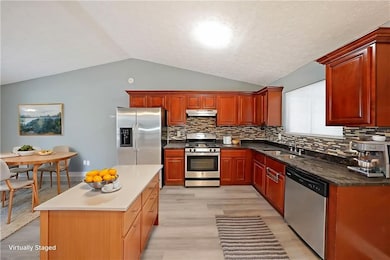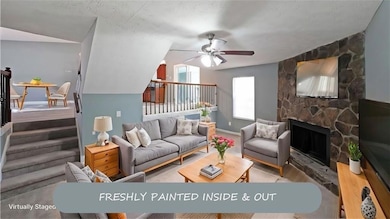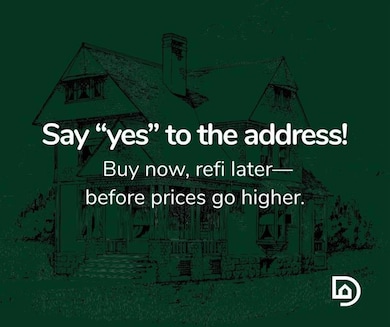1946 Taffeta Trail Lithonia, GA 30058
Estimated payment $1,366/month
Highlights
- Open-Concept Dining Room
- Vaulted Ceiling
- Sun or Florida Room
- View of Trees or Woods
- Traditional Architecture
- Corner Lot
About This Home
|| FRESHLY PAINTED INTERIOR & EXTERIOR || || NEW LVP FLOORING || || STAINLESS STEEL APPLIANCES || || STONE MASON FIREPLACE || || CORNER LOT || || CONVENIENT TO HIGHWAYS || ** What You'll See ** Step inside to a BRIGHT, INVITING INTERIOR, freshly painted to create a crisp, modern feel. The NEW FLOORING flows seamlessly throughout, adding warmth and style. The OPEN-CONCEPT MAIN LIVING AREA is bathed in natural light, drawing your eye to the stunning STONE MASON FIREPLACE, the heart of the home. In the kitchen, STAINLESS STEEL APPLIANCES shine, while the view into the family room makes entertaining effortless. The SPLIT-LEVEL layout maximizes space, and the CORNER LOT provides extra privacy and curb appeal. Outside, the FRESHLY PAINTED EXTERIOR enhances the home's charm and gives it a welcoming, move-in ready look. ** What You'll Hear ** The crackle of a cozy fire in the den, creating the perfect ambiance on a cool evening. Step into the BONUS SUNROOM, where you can listen to birds chirping just outside, a peaceful soundtrack to your morning coffee or afternoon retreat. ** What You'll Feel ** Plush NEW CARPET AND LVP underfoot, offering comfort with every step. The smooth, easy flow of the OPEN-CONCEPT DESIGN makes the home feel both spacious and connected. Sunlight pours through the windows, warming the BONUS SUNROOM, a perfect spot to relax. The convenience of a home that's been thoughtfully updated means you can settle in and feel at ease from day one. ** What You'll Experience ** Effortless entertaining in a kitchen that opens to the family room, where conversations flow as easily as the layout. Cozy nights by the STONE MASON FIREPLACE, creating lasting memories. The practicality of a SPLIT-LEVEL home that provides both privacy and connection. The ease of being just minutes from major highways, making commutes and weekend getaways stress-free. With MOVE-IN READY updates and a location that blends convenience with comfort, this home is ready to welcome you.
Home Details
Home Type
- Single Family
Est. Annual Taxes
- $3,416
Year Built
- Built in 1980
Lot Details
- 0.35 Acre Lot
- Corner Lot
- Back and Front Yard
Parking
- 1 Car Attached Garage
- Front Facing Garage
- Garage Door Opener
- Driveway
Home Design
- Traditional Architecture
- Split Level Home
- Slab Foundation
- Frame Construction
- Composition Roof
Interior Spaces
- 1,392 Sq Ft Home
- Vaulted Ceiling
- Fireplace Features Masonry
- Family Room with Fireplace
- Open-Concept Dining Room
- Den
- Sun or Florida Room
- Views of Woods
- Fire and Smoke Detector
Kitchen
- Open to Family Room
- Gas Range
- Dishwasher
- Stone Countertops
- Wood Stained Kitchen Cabinets
Flooring
- Carpet
- Luxury Vinyl Tile
Bedrooms and Bathrooms
- 3 Bedrooms
- 2 Full Bathrooms
- Bathtub and Shower Combination in Primary Bathroom
Laundry
- Laundry Room
- Laundry on main level
Eco-Friendly Details
- Energy-Efficient Thermostat
Outdoor Features
- Patio
- Rain Gutters
- Front Porch
Location
- Property is near schools
- Property is near shops
Schools
- Panola Way Elementary School
- Redan Middle School
- Redan High School
Utilities
- Central Air
- Heating System Uses Natural Gas
- 110 Volts
- High-Efficiency Water Heater
- High Speed Internet
Community Details
- Amberly Subdivision
Listing and Financial Details
- Home warranty included in the sale of the property
- Assessor Parcel Number 16 059 05 017
Map
Home Values in the Area
Average Home Value in this Area
Tax History
| Year | Tax Paid | Tax Assessment Tax Assessment Total Assessment is a certain percentage of the fair market value that is determined by local assessors to be the total taxable value of land and additions on the property. | Land | Improvement |
|---|---|---|---|---|
| 2025 | $4,147 | $83,960 | $16,000 | $67,960 |
| 2024 | $3,416 | $67,320 | $7,405 | $59,915 |
| 2023 | $3,416 | $67,320 | $7,405 | $59,915 |
| 2022 | $2,440 | $74,680 | $8,000 | $66,680 |
| 2021 | $2,440 | $47,280 | $4,160 | $43,120 |
| 2020 | $1,947 | $36,040 | $4,160 | $31,880 |
| 2019 | $1,899 | $34,960 | $4,160 | $30,800 |
| 2018 | $1,526 | $29,960 | $4,160 | $25,800 |
| 2017 | $1,428 | $24,120 | $4,160 | $19,960 |
| 2016 | $599 | $23,880 | $3,280 | $20,600 |
| 2014 | $1,311 | $20,880 | $3,280 | $17,600 |
Property History
| Date | Event | Price | List to Sale | Price per Sq Ft | Prior Sale |
|---|---|---|---|---|---|
| 11/18/2025 11/18/25 | For Sale | $205,000 | 0.0% | $147 / Sq Ft | |
| 10/21/2025 10/21/25 | Pending | -- | -- | -- | |
| 10/16/2025 10/16/25 | Price Changed | $205,000 | -2.4% | $147 / Sq Ft | |
| 09/16/2025 09/16/25 | For Sale | $210,000 | +118.8% | $151 / Sq Ft | |
| 12/15/2014 12/15/14 | Sold | $96,000 | -12.6% | $69 / Sq Ft | View Prior Sale |
| 11/15/2014 11/15/14 | Pending | -- | -- | -- | |
| 09/26/2014 09/26/14 | For Sale | $109,900 | +142.9% | $79 / Sq Ft | |
| 06/26/2014 06/26/14 | Sold | $45,250 | +0.8% | $33 / Sq Ft | View Prior Sale |
| 06/17/2014 06/17/14 | Pending | -- | -- | -- | |
| 05/08/2014 05/08/14 | For Sale | $44,900 | -- | $32 / Sq Ft |
Purchase History
| Date | Type | Sale Price | Title Company |
|---|---|---|---|
| Warranty Deed | -- | -- | |
| Warranty Deed | $96,000 | -- | |
| Warranty Deed | $45,250 | -- | |
| Warranty Deed | $88,698 | -- | |
| Foreclosure Deed | -- | -- | |
| Deed | -- | -- | |
| Deed | -- | -- | |
| Foreclosure Deed | $95,076 | -- | |
| Quit Claim Deed | -- | -- | |
| Deed | $79,500 | -- |
Mortgage History
| Date | Status | Loan Amount | Loan Type |
|---|---|---|---|
| Previous Owner | $96,000 | VA | |
| Previous Owner | $88,000 | New Conventional | |
| Previous Owner | $77,800 | FHA |
Source: First Multiple Listing Service (FMLS)
MLS Number: 7650549
APN: 16-059-05-017
- 1984 Taffeta Trail
- 5575 Marbut Rd
- 5557 Marbut Rd
- 5593 Marbut Rd
- 5517 Hadrian Ct
- 1836 Gingham Ct
- 5500 Marbut Rd
- 5544 Petite Point
- 1819 Singer Way
- 5567 Downs Way
- 5551 Downs Way
- 2050 Downs Place
- 2049 Pintail Cove
- 2076 Panola Rd
- 2095 Pintail Dr
- 5390 Wellborn Creek Dr
- 5388 Golfcrest Cir
- 2382 Wellborn Hills Place
- 5566 Circlestone Ln
- 5369 Olde St
