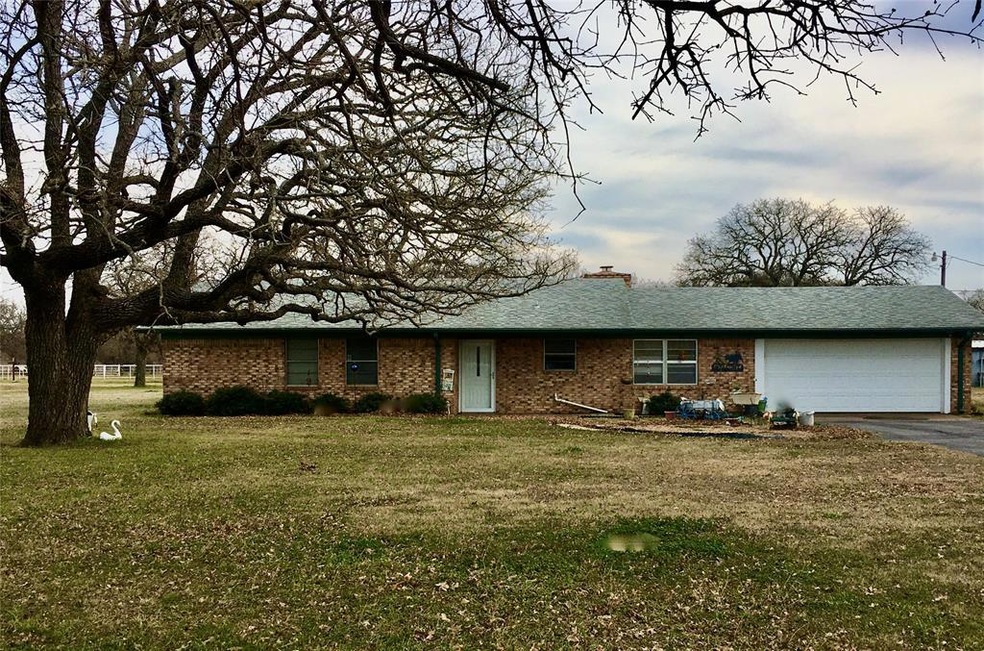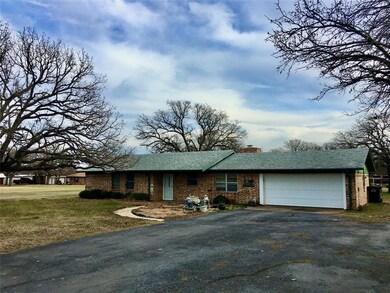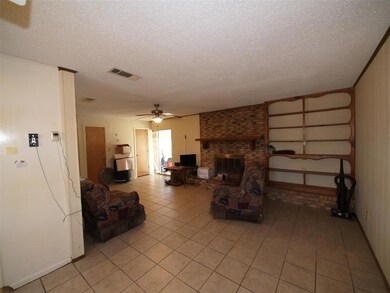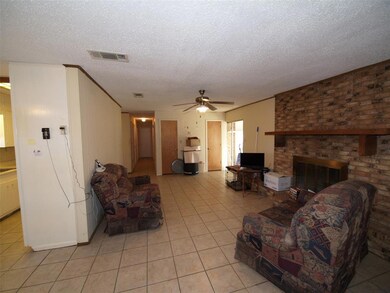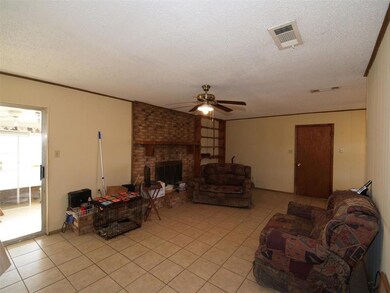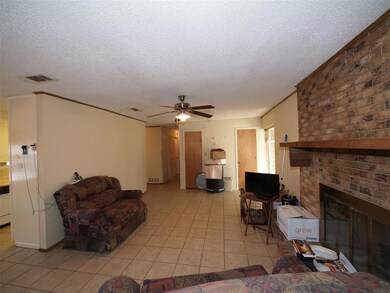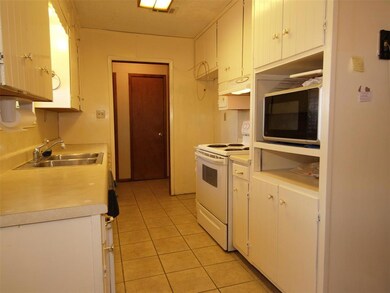
1946 Us Highway 380 E Graham, TX 76450
Highlights
- Horses Allowed On Property
- Ranch Style House
- Interior Lot
- Graham High School Rated A
- 2 Car Attached Garage
- Energy-Efficient Appliances
About This Home
As of March 20203 BR, 2 BA, 2 Car garage brick home on 2 acres m-l with ceramic tile flooring in the den, kitchen, dining area & hallway; Den features a brick WBFP with built-in bookshelves; Galley kitchen is open to the dining area; Kitchen boasts a Formica countertop, built-in dishwasher and an electric range; Hall bathroom has a shower-tub combination, vanity with sink & toilet; The master bedroom has an ensuite with a step-in shower, vanity with sink, trifold mirrored medicine cabinet & toilet; Linen closet in the hallway; Sunroom or craft room features built-in display shelves; Chain-link fenced dogrun is perfect for pets; 25 x 10 wooden storage bldg with elect; 24 x 14 metal building with open shed with electricity.
Last Agent to Sell the Property
Drennan Realty License #0384572 Listed on: 03/28/2018
Last Buyer's Agent
Jerry Humphrey
It's Closing Time Realty License #0706967
Home Details
Home Type
- Single Family
Est. Annual Taxes
- $3,147
Year Built
- Built in 1972
Lot Details
- 2 Acre Lot
- Partially Fenced Property
- Interior Lot
- Few Trees
- Large Grassy Backyard
- Undivided Lot
Parking
- 2 Car Attached Garage
- Front Facing Garage
Home Design
- Ranch Style House
- Brick Exterior Construction
- Slab Foundation
- Composition Roof
Interior Spaces
- 1,760 Sq Ft Home
- Ceiling Fan
- Decorative Lighting
- Wood Burning Fireplace
- Window Treatments
Kitchen
- Electric Range
- Dishwasher
Flooring
- Carpet
- Ceramic Tile
Bedrooms and Bathrooms
- 3 Bedrooms
- 2 Full Bathrooms
Schools
- Shawnee Elementary School
- Graham Middle School
- Graham High School
Utilities
- Central Heating and Cooling System
- Underground Utilities
- Overhead Utilities
- Co-Op Water
- Septic Tank
Additional Features
- Energy-Efficient Appliances
- Outdoor Storage
- Outside City Limits
- Horses Allowed On Property
Community Details
- Te&L, Centerridge Subdivision
Listing and Financial Details
- Tax Lot 6
- Assessor Parcel Number 10560
- $2,580 per year unexempt tax
Ownership History
Purchase Details
Home Financials for this Owner
Home Financials are based on the most recent Mortgage that was taken out on this home.Purchase Details
Purchase Details
Similar Homes in Graham, TX
Home Values in the Area
Average Home Value in this Area
Purchase History
| Date | Type | Sale Price | Title Company |
|---|---|---|---|
| Vendors Lien | -- | None Available | |
| Executors Deed | -- | None Available | |
| Cash Sale Deed | -- | None Available |
Mortgage History
| Date | Status | Loan Amount | Loan Type |
|---|---|---|---|
| Open | $129,292 | New Conventional |
Property History
| Date | Event | Price | Change | Sq Ft Price |
|---|---|---|---|---|
| 05/23/2025 05/23/25 | Price Changed | $230,000 | -4.2% | $177 / Sq Ft |
| 05/13/2025 05/13/25 | For Sale | $240,000 | +71.6% | $185 / Sq Ft |
| 03/25/2020 03/25/20 | Sold | -- | -- | -- |
| 02/26/2020 02/26/20 | Pending | -- | -- | -- |
| 03/28/2018 03/28/18 | For Sale | $139,900 | -- | $79 / Sq Ft |
Tax History Compared to Growth
Tax History
| Year | Tax Paid | Tax Assessment Tax Assessment Total Assessment is a certain percentage of the fair market value that is determined by local assessors to be the total taxable value of land and additions on the property. | Land | Improvement |
|---|---|---|---|---|
| 2024 | $3,147 | $183,190 | $40,000 | $143,190 |
| 2023 | $2,913 | $170,300 | $41,600 | $128,700 |
| 2022 | $2,948 | $157,750 | $29,120 | $128,630 |
| 2021 | $2,947 | $125,050 | $15,600 | $109,450 |
| 2020 | $2,735 | $119,350 | $11,440 | $107,910 |
| 2019 | $2,813 | $110,070 | $11,440 | $98,630 |
| 2018 | $2,824 | $111,310 | $10,640 | $100,670 |
| 2017 | $2,570 | $110,990 | $10,640 | $100,350 |
| 2016 | $2,268 | $91,570 | $10,640 | $80,930 |
| 2015 | -- | $86,540 | $4,160 | $82,380 |
| 2014 | -- | $84,590 | $4,000 | $80,590 |
Agents Affiliated with this Home
-
Edward Mcclintick
E
Seller's Agent in 2025
Edward Mcclintick
Joseph Walter Realty, LLC
(248) 294-7850
3,141 Total Sales
-
Arrenia Drennan-Pillans
A
Seller's Agent in 2020
Arrenia Drennan-Pillans
Drennan Realty
(214) 683-8177
84 Total Sales
-
J
Buyer's Agent in 2020
Jerry Humphrey
It's Closing Time Realty
Map
Source: North Texas Real Estate Information Systems (NTREIS)
MLS Number: 13807619
APN: 10560
- 215 Cedar Ct
- 1134 Us Highway 380 E
- 236 Eastpark Rd
- 520 Us Hwy 380 E
- TBD Farm To Market Road 2075
- 1521 Mcentire Rd
- 0000 Mcentire Rd
- 920 Texas 16
- 00 Mountain Top Loop
- 6840id Mountain Top Estates Rd
- 5030 Finis Rd
- 0 Rd
- 572 Farm To Market Road 2652
- 0 Tbd Red Top Rd
- 111 Summitt Ave
- 304 Ohio Ave
- 1305 Blewett St
- 1441 Brazos St
- 1103 Rolling Hills Dr S
- 1431 Brazos St
