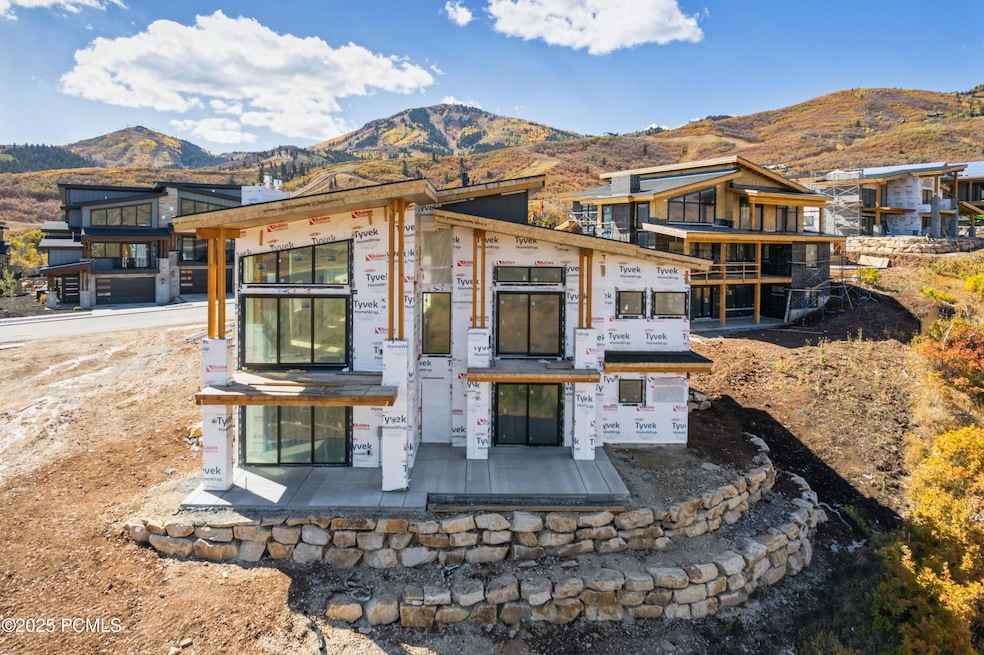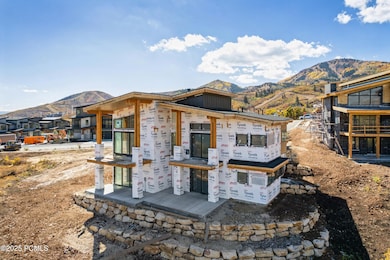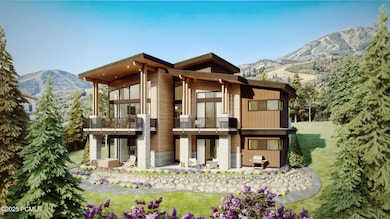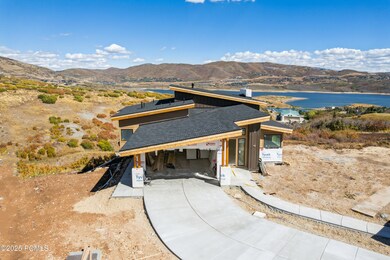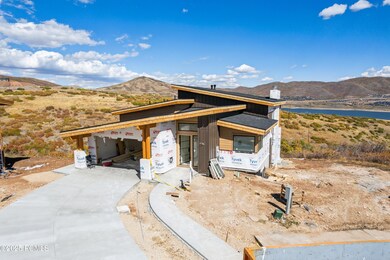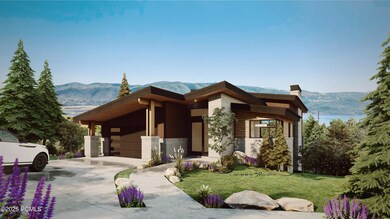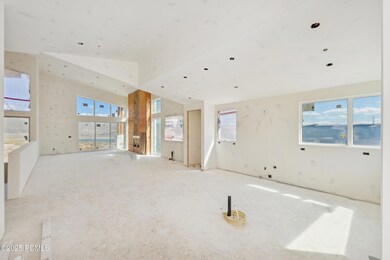1946 W Mochila Cir Mayflower Mountain, UT 84032
Estimated payment $21,017/month
Highlights
- Views of Ski Resort
- Under Construction
- Deck
- Midway Elementary School Rated A-
- Open Floorplan
- Vaulted Ceiling
About This Home
Centrally located between Deer Valley's East Village and the Jordanelle Reservoir, this five-bed, six-bath, 4,277 sq ft residence offers the perfect blend of convenience and luxury for both ski season and summer getaways.
An open floor plan seamlessly connects the living, dining, and kitchen areas, creating an inviting space for entertaining or relaxing after a day on the slopes or trails. A private outdoor patio is ideal for summer BBQs and gatherings. The primary suite, located on the main level, features a sitting room with a cozy fireplace and direct outdoor access. Downstairs, you'll find four additional bedrooms, a spacious family room, and two more outdoor areas. An oversized two-car garage provides ample space for all your recreational toys and vehicles.
Perfectly positioned just minutes from Deer Valley's East Village offering world-class skiing, dining, shopping, and entertainment and the Jordanelle Reservoir, known for boating, paddleboarding, fishing, and lakeside recreation, this home also provides quick access to scenic hiking, biking, and horseback riding trails, a public golf course and driving range, and the upcoming Sky Ridge grocery cafe, restaurant, and bar. With Historic Main Street in Park City just 12 minutes away and Salt Lake City International Airport only 40 minutes away without a single stoplight along the route, this home delivers the best of mountain living alongside unbeatable convenience and year-round adventure.
Listing Agent
BHHS Utah Properties - SV License #11074965-SA00 Listed on: 07/02/2025

Home Details
Home Type
- Single Family
Est. Annual Taxes
- $3,096
Year Built
- Built in 2025 | Under Construction
Lot Details
- 9,148 Sq Ft Lot
- Property fronts a private road
- Landscaped
- Natural State Vegetation
- Sloped Lot
HOA Fees
- $190 Monthly HOA Fees
Parking
- 2 Car Attached Garage
- Garage Door Opener
Property Views
- Lake
- Ski Resort
- Mountain
- Meadow
Home Design
- Home is estimated to be completed on 12/1/25
- Mountain Contemporary Architecture
- Wood Frame Construction
- Asphalt Roof
- HardiePlank Siding
- Stone Siding
- Concrete Perimeter Foundation
- Stone
Interior Spaces
- 4,277 Sq Ft Home
- Open Floorplan
- Wet Bar
- Vaulted Ceiling
- Ceiling Fan
- 4 Fireplaces
- Gas Fireplace
- Great Room
- Family Room
- Formal Dining Room
- Storage
Kitchen
- Breakfast Bar
- Double Oven
- Gas Range
- Microwave
- Dishwasher
- Kitchen Island
- Disposal
Flooring
- Wood
- Radiant Floor
- Tile
Bedrooms and Bathrooms
- 5 Bedrooms
- Primary Bedroom on Main
- Walk-In Closet
- Double Vanity
Laundry
- Laundry Room
- Washer and Gas Dryer Hookup
Home Security
- Prewired Security
- Fire and Smoke Detector
- Fire Sprinkler System
Outdoor Features
- Deck
- Patio
- Outdoor Storage
Utilities
- Air Conditioning
- Humidifier
- Forced Air Heating System
- Natural Gas Connected
- Water Softener is Owned
- High Speed Internet
- Cable TV Available
Listing and Financial Details
- Assessor Parcel Number 00-0021-9219
Community Details
Overview
- Association fees include com area taxes, reserve/contingency fund, snow removal
- Keetley Ridge Subdivision
- Property is near a preserve or public land
Recreation
- Trails
Map
Home Values in the Area
Average Home Value in this Area
Tax History
| Year | Tax Paid | Tax Assessment Tax Assessment Total Assessment is a certain percentage of the fair market value that is determined by local assessors to be the total taxable value of land and additions on the property. | Land | Improvement |
|---|---|---|---|---|
| 2025 | $4,615 | $540,000 | $540,000 | $0 |
| 2024 | $3,096 | $365,000 | $365,000 | $0 |
Property History
| Date | Event | Price | List to Sale | Price per Sq Ft |
|---|---|---|---|---|
| 07/02/2025 07/02/25 | For Sale | $3,895,000 | -- | $911 / Sq Ft |
Source: Park City Board of REALTORS®
MLS Number: 12502999
- 1924 W Mochila Cir Unit 10
- 1912 W Mochila Cir
- 1916 W Mochila Cir Unit 12
- 1916 W Mochila Cir
- 1908 W Mochila Cir Unit 14
- 1908 W Mochila Cir
- 1800 W Fox Bay Dr Unit C304
- 1820 Fox Bay Dr Unit A102
- 1820 Fox Bay Dr Unit A102
- 1906 W Mochila Cir
- 1756 W Fox Bay Dr Unit F203
- 1756 W Fox Bay Dr Unit F203
- 1984 Alpine Ave
- 1729 W Fox Bay Dr Unit J104
- 10114 N Drommen Ct Unit R-1
- 10114 N Drommen Ct
- 1124 W Vos Cir Unit 302
- 1124 W Vos Cir Unit 104
- 1124 W Vos Cir Unit 201
- 1124 W Vos Cir Unit 202
- 1364 Still Water Dr Unit 2059
- 1364 W Stillwater Dr Unit 2059
- 1673 W Centaur Ct
- 1670 Deer Valley Dr N
- 11539 N Vantage Ln
- 11422 N Vantage Ln
- 11525 N Upside Dr
- 33696 Solamere Dr
- 3075 Snow Cloud Cir
- 3396 Solamere Dr
- 1180 E Longview Dr
- 12774 N Deer Mountain Blvd
- 320 Woodside Ave
- 1430 Eagle Way
- 11554 N Soaring Hawk Ln
- 10352 N Sightline Cir
- 11624 N White Tail Ct
- 1057 Woodside Ave
- 1200 W Lori Ln
- 2255 Sidewinder Dr Unit 629
