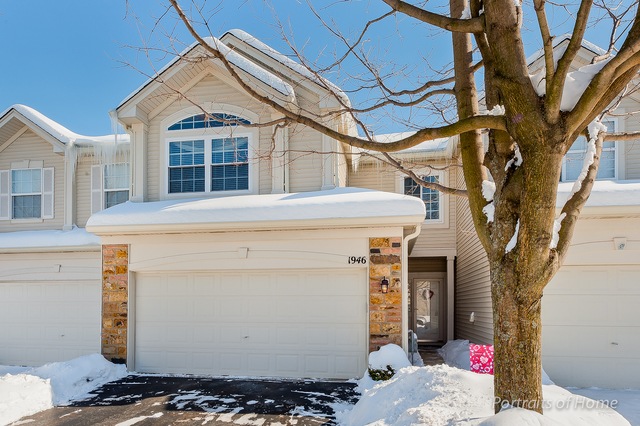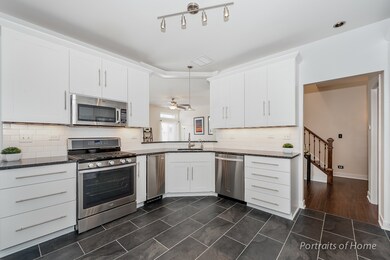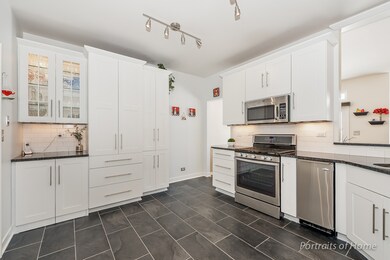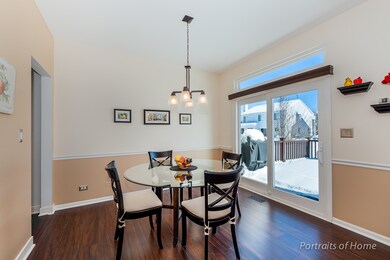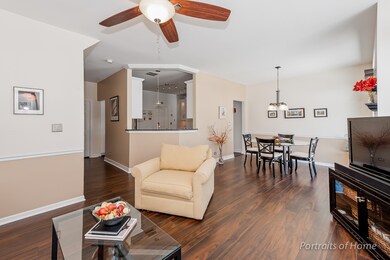
1946 Wisteria Dr Unit 3 Aurora, IL 60503
Far Southeast NeighborhoodHighlights
- Landscaped Professionally
- Deck
- Loft
- The Wheatlands Elementary School Rated A-
- Vaulted Ceiling
- Stainless Steel Appliances
About This Home
As of October 2022Perfectly updated with incredible attention to detail throughout! Farmhouse chic kitchen with SS appliances including ice maker, white cabinetry, subway tile backsplash & stunning granite counters. Dining room offers chair rail & slider to your own deck! Powder room with slate flooring, subway tile backsplash & pedastal sink! Vaulted master suite with walk in closet w/wire shelving. Expansive loft area is the bonus space of your dreams... could be office, play room or man cave/she shed space! Hall bath with double sink & linen closet. Additional, spacious bedrooms with wood laminate flooring complete this second level! Incredible deck to enjoy! Water filtration system with instant hot water. New roof in 2017, new windows in 2016, new appliances in 2014, new garage opener in 2017 & Nest thermostat in 2016! Truly nothing to do but move-in, unpack & enjoy!
Property Details
Home Type
- Condominium
Est. Annual Taxes
- $5,545
Year Built
- 2000
HOA Fees
- $231 per month
Parking
- Attached Garage
- Garage Transmitter
- Garage Door Opener
- Parking Included in Price
- Garage Is Owned
Home Design
- Slab Foundation
- Aluminum Siding
- Stone Siding
Interior Spaces
- Vaulted Ceiling
- Entrance Foyer
- Loft
- Laminate Flooring
Kitchen
- Oven or Range
- Microwave
- Dishwasher
- Stainless Steel Appliances
- Disposal
Bedrooms and Bathrooms
- Primary Bathroom is a Full Bathroom
- Dual Sinks
- Soaking Tub
Laundry
- Laundry on main level
- Dryer
- Washer
Home Security
Utilities
- Forced Air Heating and Cooling System
- Heating System Uses Gas
Additional Features
- Deck
- Landscaped Professionally
Listing and Financial Details
- Homeowner Tax Exemptions
Community Details
Pet Policy
- Pets Allowed
Security
- Storm Screens
Ownership History
Purchase Details
Home Financials for this Owner
Home Financials are based on the most recent Mortgage that was taken out on this home.Purchase Details
Home Financials for this Owner
Home Financials are based on the most recent Mortgage that was taken out on this home.Purchase Details
Home Financials for this Owner
Home Financials are based on the most recent Mortgage that was taken out on this home.Purchase Details
Home Financials for this Owner
Home Financials are based on the most recent Mortgage that was taken out on this home.Purchase Details
Home Financials for this Owner
Home Financials are based on the most recent Mortgage that was taken out on this home.Map
Similar Homes in Aurora, IL
Home Values in the Area
Average Home Value in this Area
Purchase History
| Date | Type | Sale Price | Title Company |
|---|---|---|---|
| Warranty Deed | $260,000 | Chicago Title | |
| Warranty Deed | $195,000 | First American Title | |
| Interfamily Deed Transfer | -- | None Available | |
| Warranty Deed | $277,000 | None Available | |
| Warranty Deed | $136,500 | Ticor Title Insurance Compan |
Mortgage History
| Date | Status | Loan Amount | Loan Type |
|---|---|---|---|
| Open | $247,000 | New Conventional | |
| Previous Owner | $153,000 | New Conventional | |
| Previous Owner | $144,000 | New Conventional | |
| Previous Owner | $135,990 | FHA | |
| Previous Owner | $142,940 | FHA | |
| Previous Owner | $134,761 | FHA | |
| Previous Owner | $135,532 | FHA |
Property History
| Date | Event | Price | Change | Sq Ft Price |
|---|---|---|---|---|
| 10/20/2022 10/20/22 | Sold | $260,000 | 0.0% | $151 / Sq Ft |
| 09/11/2022 09/11/22 | Pending | -- | -- | -- |
| 08/30/2022 08/30/22 | Price Changed | $259,900 | -3.7% | $150 / Sq Ft |
| 07/25/2022 07/25/22 | For Sale | $269,900 | +38.4% | $156 / Sq Ft |
| 04/27/2018 04/27/18 | Sold | $195,000 | -2.5% | $113 / Sq Ft |
| 03/02/2018 03/02/18 | Pending | -- | -- | -- |
| 03/02/2018 03/02/18 | For Sale | $199,900 | +44.3% | $116 / Sq Ft |
| 09/17/2012 09/17/12 | Sold | $138,500 | -4.5% | -- |
| 07/16/2012 07/16/12 | Pending | -- | -- | -- |
| 07/14/2012 07/14/12 | For Sale | $145,000 | -- | -- |
Tax History
| Year | Tax Paid | Tax Assessment Tax Assessment Total Assessment is a certain percentage of the fair market value that is determined by local assessors to be the total taxable value of land and additions on the property. | Land | Improvement |
|---|---|---|---|---|
| 2023 | $5,545 | $66,572 | $11,105 | $55,467 |
| 2022 | $5,545 | $61,075 | $10,188 | $50,887 |
| 2021 | $5,178 | $55,523 | $9,262 | $46,261 |
| 2020 | $5,240 | $55,523 | $9,262 | $46,261 |
| 2019 | $4,991 | $52,096 | $9,262 | $42,834 |
| 2018 | $4,599 | $47,386 | $8,425 | $38,961 |
| 2017 | $4,447 | $43,674 | $7,765 | $35,909 |
| 2016 | $4,247 | $41,397 | $7,360 | $34,037 |
| 2015 | $4,163 | $39,053 | $6,943 | $32,110 |
| 2014 | -- | $37,916 | $6,741 | $31,175 |
| 2013 | -- | $38,299 | $6,809 | $31,490 |
Source: Midwest Real Estate Data (MRED)
MLS Number: MRD09871720
APN: 03-01-280-007
- 1932 Royal Ln
- 1874 Wisteria Dr Unit 333
- 1913 Misty Ridge Ln Unit 5
- 1917 Turtle Creek Ct
- 2355 Avalon Ct
- 2013 Eastwick Ln
- 3326 Fulshear Cir
- 3328 Fulshear Cir
- 3408 Fulshear Cir
- 2270 Twilight Dr Unit 2270
- 2278 Twilight Dr
- 2410 Oakfield Ct
- 2197 Wilson Creek Cir Unit 3
- 1919 Indian Hill Ln Unit 4035
- 1754 Landreth Ct
- 629 Lincoln Station Dr Unit 1503
- 2520 Dorothy Dr
- 1799 Indian Hill Ln Unit 4113
- 2495 Hafenrichter Rd
- 1741 Fredericksburg Ln
