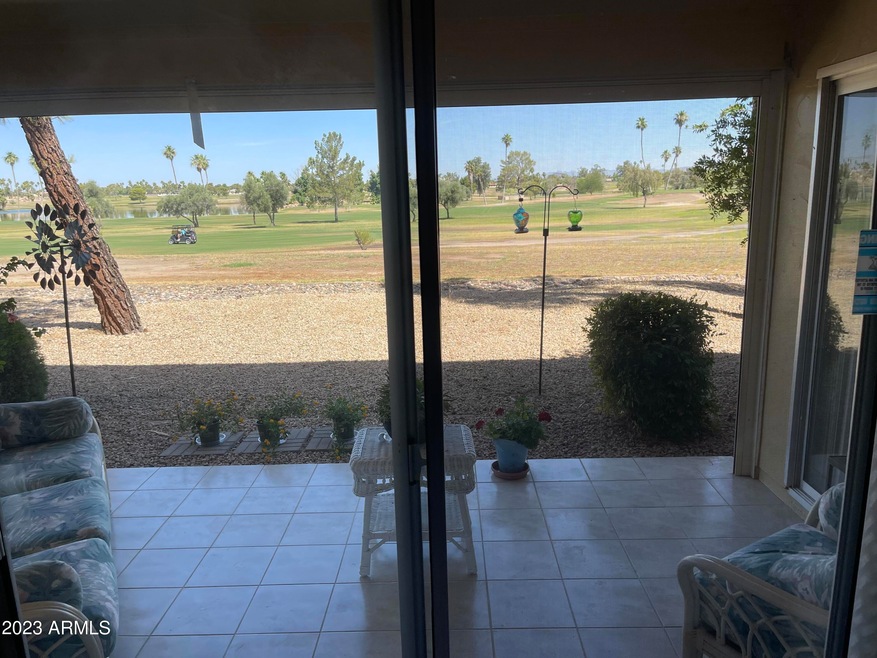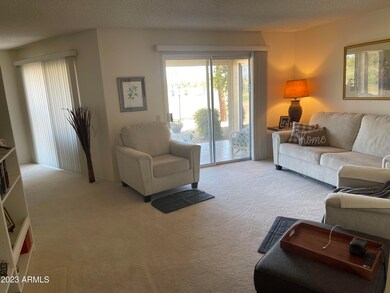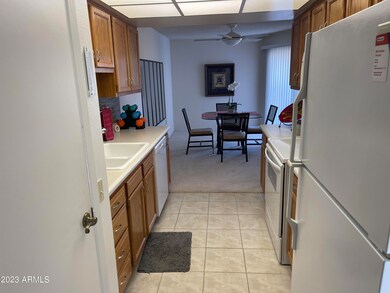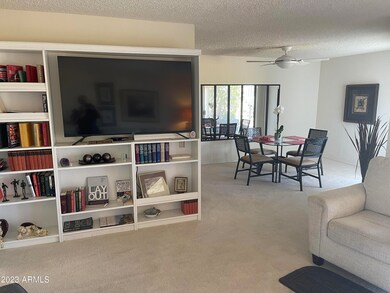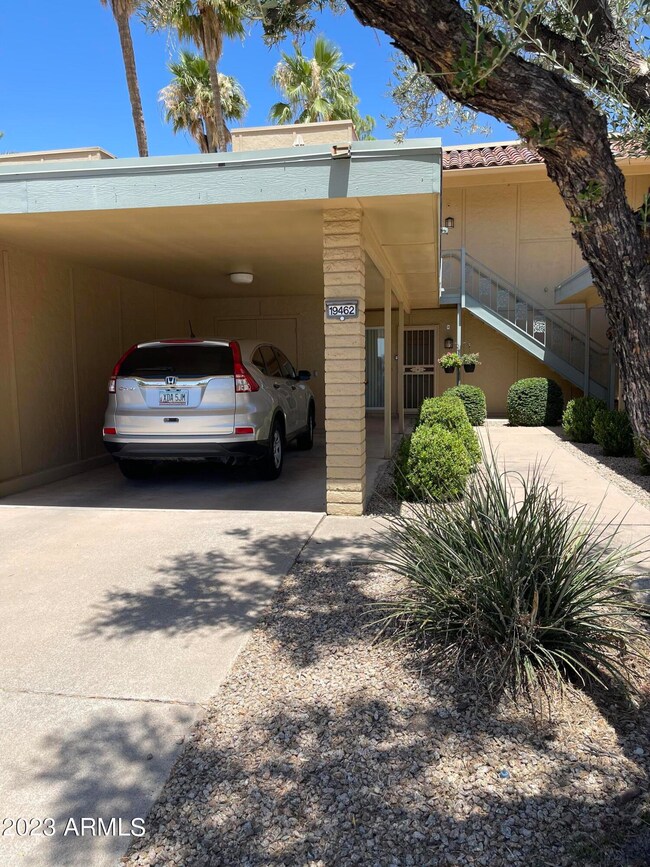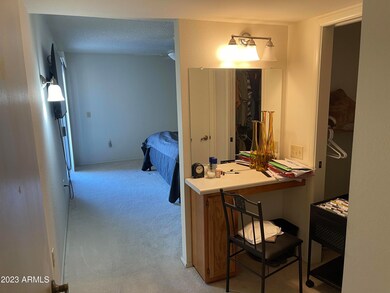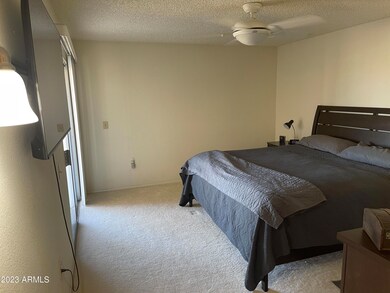
19462 N Star Ridge Dr Unit 31 Sun City West, AZ 85375
Highlights
- Concierge
- Fitness Center
- The property is located in a historic district
- On Golf Course
- Transportation Service
- Mountain View
About This Home
As of July 2024Very desirable lower condo overlooking Hilcrest Golf Course is the perfect Sun City West location. Enjoy the views of the golf course, lake and mountains from your private patio or from the living room. Wonderful 1 bedroom, 1 bathroom, ground floor condo provides 1086 square feet of comfortable living space that makes you think you are on vacation every day. The floorplan provides easy flow from the living room, dining room, kitchen and breakfast area with 3 sliding doors onto the patio. The carport and storage area provide plenty of space for your vehicle and golf cart plus additional personal storage. This condo is close to shopping, restaurants, recreation centers & all the amenities that Sun City West has to offer!
Last Agent to Sell the Property
Allan Harsh
HomeSmart License #SA642682000 Listed on: 04/19/2024
Townhouse Details
Home Type
- Townhome
Est. Annual Taxes
- $801
Year Built
- Built in 1978
Lot Details
- 246 Sq Ft Lot
- On Golf Course
- Desert faces the front and back of the property
- Front and Back Yard Sprinklers
- Sprinklers on Timer
HOA Fees
- $285 Monthly HOA Fees
Home Design
- Wood Frame Construction
- Foam Roof
Interior Spaces
- 1,086 Sq Ft Home
- 2-Story Property
- Ceiling height of 9 feet or more
- Ceiling Fan
- Double Pane Windows
- Mountain Views
Kitchen
- Eat-In Kitchen
- <<builtInMicrowave>>
Flooring
- Carpet
- Tile
Bedrooms and Bathrooms
- 1 Primary Bedroom on Main
- Primary Bathroom is a Full Bathroom
- 1 Bathroom
Parking
- 1 Carport Space
- Golf Cart Garage
Outdoor Features
- Covered patio or porch
- Outdoor Storage
Location
- Unit is below another unit
- The property is located in a historic district
Schools
- Adult Elementary And Middle School
- Adult High School
Utilities
- Central Air
- Heating Available
- High Speed Internet
- Cable TV Available
Listing and Financial Details
- Home warranty included in the sale of the property
- Tax Lot 31
- Assessor Parcel Number 232-01-316
Community Details
Overview
- Association fees include insurance, sewer, pest control, ground maintenance, (see remarks), front yard maint, trash, maintenance exterior
- Paradise Prop Mgmt Association, Phone Number (623) 581-8791
- Built by DEL WEBB
- Sun City West Unit 2 Subdivision, Va7852 Floorplan
Amenities
- Concierge
- Transportation Service
- Theater or Screening Room
- Recreation Room
Recreation
- Golf Course Community
- Tennis Courts
- Pickleball Courts
- Fitness Center
- Heated Community Pool
- Community Spa
- Bike Trail
Ownership History
Purchase Details
Home Financials for this Owner
Home Financials are based on the most recent Mortgage that was taken out on this home.Purchase Details
Home Financials for this Owner
Home Financials are based on the most recent Mortgage that was taken out on this home.Purchase Details
Purchase Details
Home Financials for this Owner
Home Financials are based on the most recent Mortgage that was taken out on this home.Purchase Details
Home Financials for this Owner
Home Financials are based on the most recent Mortgage that was taken out on this home.Purchase Details
Purchase Details
Similar Homes in Sun City West, AZ
Home Values in the Area
Average Home Value in this Area
Purchase History
| Date | Type | Sale Price | Title Company |
|---|---|---|---|
| Warranty Deed | $230,000 | First American Title Insurance | |
| Warranty Deed | $195,000 | Roc Title | |
| Deed | -- | None Listed On Document | |
| Interfamily Deed Transfer | -- | Magnus Title Agency Llc | |
| Warranty Deed | $175,000 | Magnus Title Agency Llc | |
| Interfamily Deed Transfer | -- | First American Title Ins Co | |
| Cash Sale Deed | $80,000 | First American Title |
Mortgage History
| Date | Status | Loan Amount | Loan Type |
|---|---|---|---|
| Open | $184,000 | New Conventional | |
| Previous Owner | $105,000 | New Conventional |
Property History
| Date | Event | Price | Change | Sq Ft Price |
|---|---|---|---|---|
| 07/11/2025 07/11/25 | For Sale | $219,900 | -4.4% | $202 / Sq Ft |
| 07/01/2024 07/01/24 | Sold | $230,000 | -3.3% | $212 / Sq Ft |
| 04/19/2024 04/19/24 | For Sale | $237,900 | +22.0% | $219 / Sq Ft |
| 06/28/2023 06/28/23 | Sold | $195,000 | -2.5% | $180 / Sq Ft |
| 06/16/2023 06/16/23 | Pending | -- | -- | -- |
| 06/16/2023 06/16/23 | For Sale | $200,000 | -- | $184 / Sq Ft |
Tax History Compared to Growth
Tax History
| Year | Tax Paid | Tax Assessment Tax Assessment Total Assessment is a certain percentage of the fair market value that is determined by local assessors to be the total taxable value of land and additions on the property. | Land | Improvement |
|---|---|---|---|---|
| 2025 | $719 | $10,963 | -- | -- |
| 2024 | $719 | $10,441 | -- | -- |
| 2023 | $719 | $16,100 | $3,220 | $12,880 |
| 2022 | $673 | $13,460 | $2,690 | $10,770 |
| 2021 | $702 | $12,620 | $2,520 | $10,100 |
| 2020 | $759 | $11,200 | $2,240 | $8,960 |
| 2019 | $744 | $9,400 | $1,880 | $7,520 |
| 2018 | $718 | $8,750 | $1,750 | $7,000 |
| 2017 | $692 | $7,420 | $1,480 | $5,940 |
| 2016 | $455 | $7,580 | $1,510 | $6,070 |
| 2015 | $665 | $7,480 | $1,490 | $5,990 |
Agents Affiliated with this Home
-
Allan Harsh

Seller's Agent in 2025
Allan Harsh
HomeSmart
(602) 803-9900
42 in this area
75 Total Sales
-
Ramona Archambo
R
Seller Co-Listing Agent in 2025
Ramona Archambo
HomeSmart
(602) 849-4119
2 Total Sales
-
Heather Delaney

Buyer Co-Listing Agent in 2023
Heather Delaney
Coldwell Banker Realty
(623) 570-4321
19 in this area
42 Total Sales
-
H
Buyer Co-Listing Agent in 2023
Heather Johnson
HomeSmart
Map
Source: Arizona Regional Multiple Listing Service (ARMLS)
MLS Number: 6693422
APN: 232-01-326
- 19453 N Star Ridge Dr
- 19610 N Star Ridge Dr Unit 51
- 13506 W Prospect Dr
- 13502 W Prospect Dr Unit 1
- 19252 N Star Ridge Dr Unit 18
- 13523 W Prospect Dr
- 19263 N Star Ridge Dr
- 19685 N Star Ridge Dr
- 19247 N Star Ridge Dr
- 19250 N Camino Del Sol
- 19219 N Camino Del Sol
- 13249 W Bellwood Dr
- 19222 N 133rd Ave
- 13616 W Sandridge Dr
- 19019 N Camino Del Sol
- 13443 W Copperstone Dr
- 13648 W Desert Glen Dr
- 13438 W Desert Glen Dr Unit 4
- 13354 W Copperstone Dr
- 13424 W Desert Glen Dr
