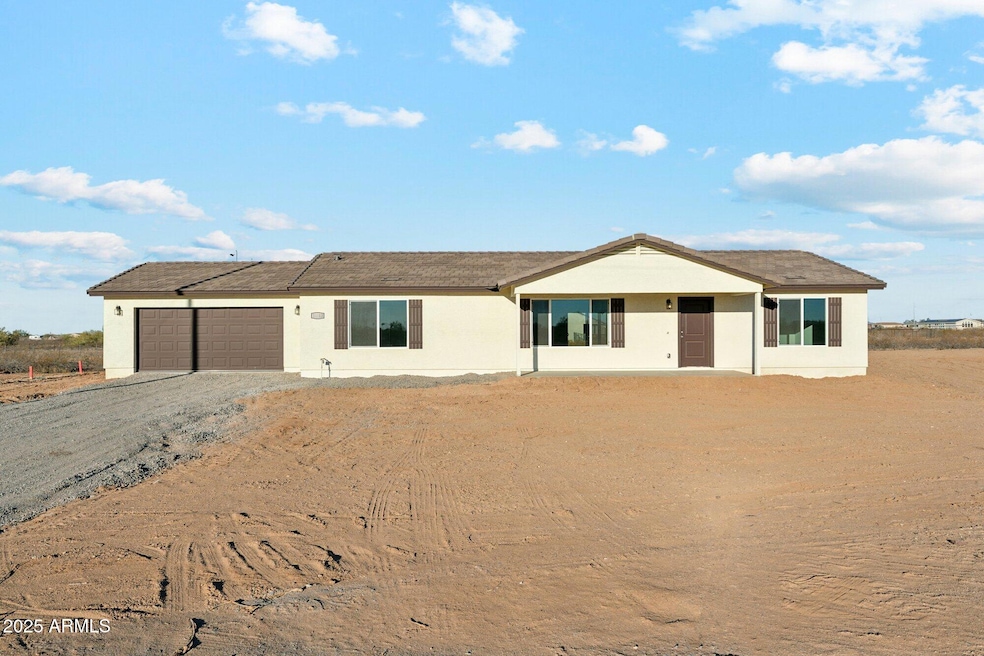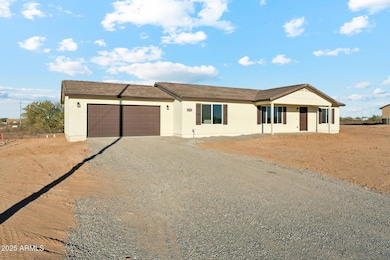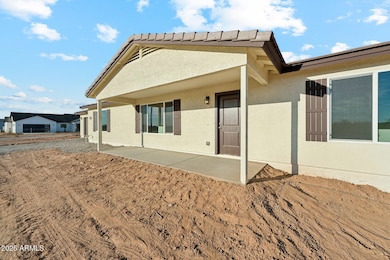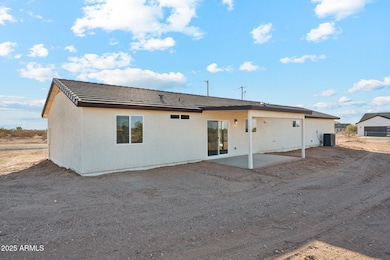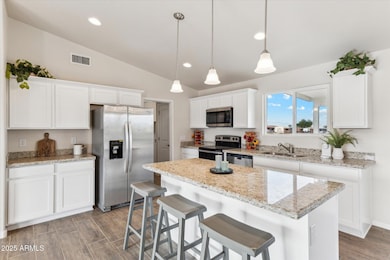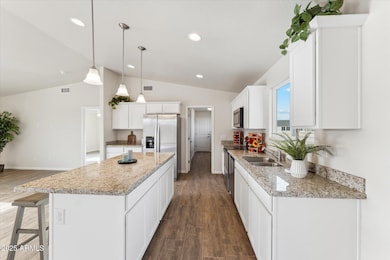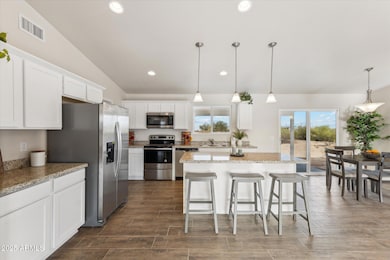19462 W Birchwood Place Buckeye, AZ 85326
Estimated payment $1,913/month
Highlights
- Horses Allowed On Property
- 1.17 Acre Lot
- Granite Countertops
- RV Access or Parking
- Vaulted Ceiling
- No HOA
About This Home
$8,500 SELLER CONCESSION IS APPROVED (SEE REMARKS), THIS HOME IS BEING FRAMED AND WILL BE COMPLETED BY EARLY FEB. 2026 , BRAND NEW 1,512 SQ FT, 3 BED/2 BATH SINGLE LEVEL HOME ON A 1.17 ACRE LOT W NO HOA'S, BRING YOUR HORSES, TOYS & RVS HOME WITH YOU!! THIS HOME HAS GREAT CURB APPEAL WITH A INVITING FRONT PORCH, INSIDE YOU WILL FIND THE MOST CHARMING KITCHEN-GREAT ROOM OPEN FEELING WITH INCREDIBLE VAULTED CEILINGS, MODERN WHITE SHAKER CABINETS, QUARTZ COUNTERTOPS & A LARGE PANTRY. GRAY TONE CERAMIC WOOD PLANK TILE COVERS THE FLOORS EXCEPT FOR THE CARPET IN THE BDRMS. THE MASTER FEATURES A WALK-IN CLOSET ALONG WITH A QUARTZ TOPPED DOUBLE SINK VANITY. BUYER STILL HAS TIME TO INFLUENCE THE COLOR SELECTIONS, GREAT PRICE FOR A BRAND NEW HOME WITH A HUGE 1.17 ACRE LOT, 160 FEET TO BLM LAND
Home Details
Home Type
- Single Family
Est. Annual Taxes
- $885
Year Built
- Built in 2025 | Under Construction
Lot Details
- 1.17 Acre Lot
- Desert faces the front and back of the property
Parking
- 2 Car Garage
- Side or Rear Entrance to Parking
- Garage Door Opener
- RV Access or Parking
Home Design
- Wood Frame Construction
- Composition Roof
- Stucco
Interior Spaces
- 1,512 Sq Ft Home
- 1-Story Property
- Vaulted Ceiling
- Double Pane Windows
- Washer and Dryer Hookup
Kitchen
- Electric Cooktop
- Built-In Microwave
- Kitchen Island
- Granite Countertops
Flooring
- Carpet
- Tile
Bedrooms and Bathrooms
- 3 Bedrooms
- 2 Bathrooms
- Dual Vanity Sinks in Primary Bathroom
Schools
- Rainbow Valley Elementary School
- Estrella Foothills High School
Utilities
- Central Air
- Heating Available
- Shared Well
- Septic Tank
Additional Features
- North or South Exposure
- Covered Patio or Porch
- Horses Allowed On Property
Community Details
- No Home Owners Association
- Association fees include no fees
- Built by TLD Builders LLC
- Horse Property With No Hoa's!!!!! Subdivision
Listing and Financial Details
- Tax Lot 2
- Assessor Parcel Number 400-62-069-D
Map
Home Values in the Area
Average Home Value in this Area
Property History
| Date | Event | Price | List to Sale | Price per Sq Ft |
|---|---|---|---|---|
| 11/19/2025 11/19/25 | For Sale | $348,990 | -- | $231 / Sq Ft |
Source: Arizona Regional Multiple Listing Service (ARMLS)
MLS Number: 6949162
- 0 S 193rd (North Lot) Ave
- 0 S 193rd (South Lot) Ave Unit 6894390
- X S 191st Ave Unit A
- XX S 191st Ave Unit D
- XX S 191st Ave Unit A
- 25314 S 193rd Dr
- 19124 W Riggs Rd
- 23402 S Manzanilla Rd
- 2241X S Alamo Rd
- 0 S Alamo Rd Unit 4
- 18709 W Riggs Rd
- 224XX S 190th Ave
- 2241X S 190th Ave
- 2242X S 190th Ave
- 0 W Chandler Heights 400-62-305e Rd Unit 6919650
- 0 W Chandler Heights 400-62-305b Rd
- 20607 W Chandler Heights Rd
- 0 S 185th Lot T Ave Unit T
- 0 S 185th Lot U Ave Unit U
- 0 S 185th Lot V Ave Unit V
- 18142 W Fairview St
- 17996 W Redwood Ln
- 17531 W Cedarwood Ln
- 17830 W Fairview St
- 17584 W Fairview St
- 17520 W Fairview St
- 18078 W Amber Ridge Way
- 16159 S 177th Dr
- 18256 W Thunderhill Place
- 14968 S 180th Ave
- 14549 S 178th Dr
- 17826 W Gold Poppy Way
- 17763 W Granite View Dr
- 17760 W Cassia Way
- 13848 S 177th Ln
- 17665 W Agave Rd
- 17564 W Verdin Rd
- 13316 S 190th Ave
- 17913 W Desert View Ln
- 18212 W East Wind Ave
