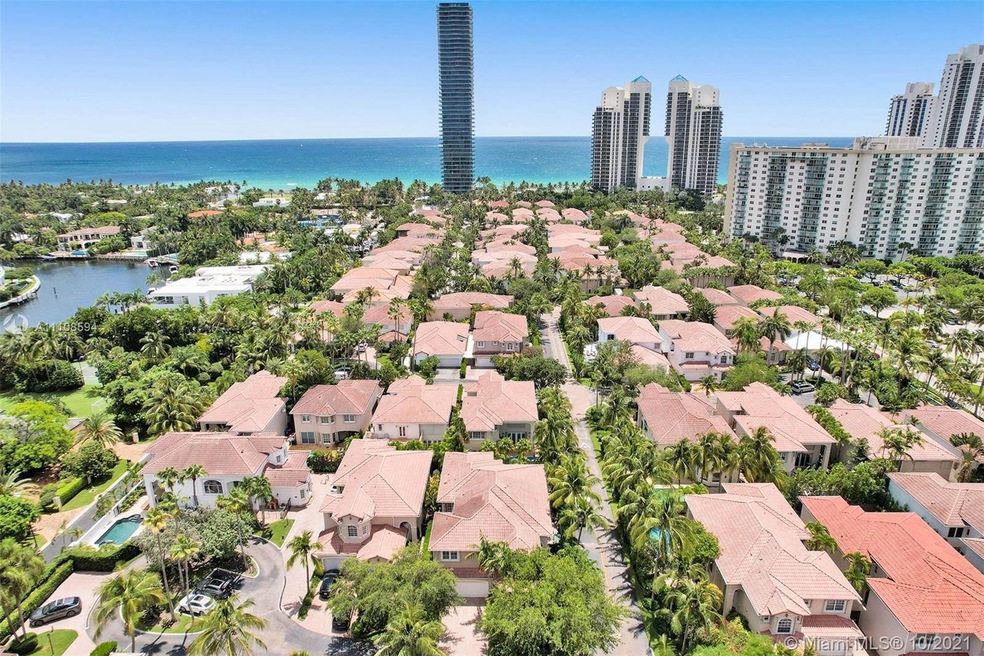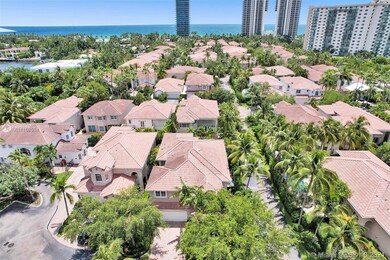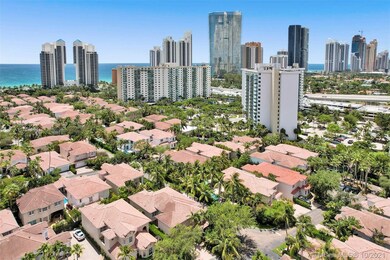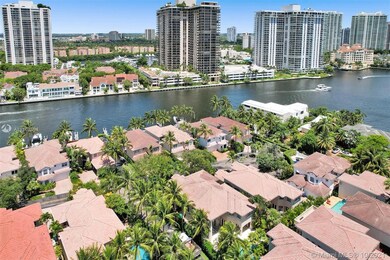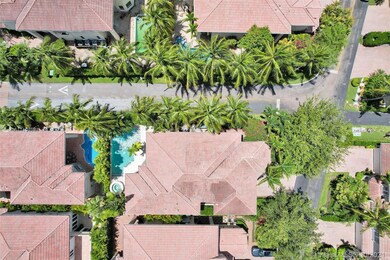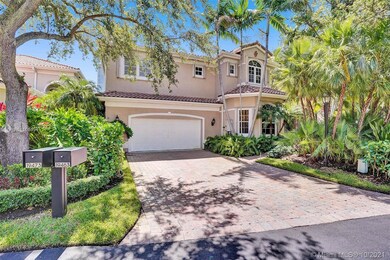
19463 38th Ct Golden Beach, FL 33160
Estimated Value: $3,423,000 - $4,368,000
Highlights
- Marina
- Boat Dock
- Property fronts an intracoastal waterway
- Norman S. Edelcup/Sunny Isles Beach K-8 Rated A-
- Up to 60-Foot Boat
- 4-minute walk to Heritage Park
About This Home
As of January 2022Unique Chelsea 2 story home, built w/ custom floor plan that added an additional 500 sf, making total living space over 4600 sf while keeping the original 20' ceilings. On a corner lot directly across from intracoastal marina & steps to the beach. Custom Built-ins & closets, wood & iron staircase, designer lighting, marble floors, 30kw propane gas generator, water purifying system throughout the home, steam shower, staff quarters w/ full bath & loft area can be converted to 6th bedroom. Custom large 21'x38' pool, jacuzzi, waterfall & outdoor shower. Golden Gate Estates offers private marina, tennis & basketball courts, playground, 24 hr security & short drive to Aventura Mall, local restaurants, entertainment, houses of worship & A+ rated schools.
Last Agent to Sell the Property
Karen Silvers
MMLS Assoc.-Inactive Member License #3348188 Listed on: 10/08/2021
Home Details
Home Type
- Single Family
Est. Annual Taxes
- $14,805
Year Built
- Built in 1996
Lot Details
- 7,661 Sq Ft Lot
- Property fronts an intracoastal waterway
- West Facing Home
- Fenced
- Property is zoned 0100
HOA Fees
- $675 Monthly HOA Fees
Parking
- 2 Car Attached Garage
- Driveway
- Paver Block
- Guest Parking
- Open Parking
Property Views
- Garden
- Pool
Home Design
- Mediterranean Architecture
- Tile Roof
- Concrete Block And Stucco Construction
Interior Spaces
- 4,616 Sq Ft Home
- 2-Story Property
- Furniture for Sale
- Built-In Features
- Vaulted Ceiling
- Ceiling Fan
- Drapes & Rods
- Blinds
- Arched Windows
- Family Room
- Formal Dining Room
- Den
- Loft
- Atrium Room
- Sauna
- Complete Accordion Shutters
- Attic
Kitchen
- Breakfast Area or Nook
- Built-In Self-Cleaning Oven
- Electric Range
- Microwave
- Ice Maker
- Dishwasher
- Snack Bar or Counter
- Trash Compactor
- Disposal
Flooring
- Wood
- Carpet
- Marble
Bedrooms and Bathrooms
- 4 Bedrooms
- Sitting Area In Primary Bedroom
- Main Floor Bedroom
- Primary Bedroom Upstairs
- Closet Cabinetry
- Walk-In Closet
- Maid or Guest Quarters
- Bidet
- Dual Sinks
- Jettted Tub and Separate Shower in Primary Bathroom
Laundry
- Laundry in Utility Room
- Dryer
- Washer
- Laundry Tub
Pool
- In Ground Pool
- Outdoor Shower
- Pool Bathroom
Outdoor Features
- No Wake Zone
- Up to 60-Foot Boat
- Patio
- Exterior Lighting
- Outdoor Grill
Schools
- Norman S. Edelcup K-8 Elementary And Middle School
- Alonzo And Tracy Mourning Sr. High School
Utilities
- Central Heating and Cooling System
- Water Purifier
- Water Softener is Owned
Listing and Financial Details
- Assessor Parcel Number 31-22-02-033-0720
Community Details
Overview
- Golden Gate Estates & Mar,Golden Gate Estates Subdivision, Modified Chelsea Floorplan
- The community has rules related to no recreational vehicles or boats, no trucks or trailers
Recreation
- Boat Dock
- Marina
- Tennis Courts
Security
- Security Service
- Gated Community
Ownership History
Purchase Details
Home Financials for this Owner
Home Financials are based on the most recent Mortgage that was taken out on this home.Purchase Details
Home Financials for this Owner
Home Financials are based on the most recent Mortgage that was taken out on this home.Purchase Details
Home Financials for this Owner
Home Financials are based on the most recent Mortgage that was taken out on this home.Similar Home in Golden Beach, FL
Home Values in the Area
Average Home Value in this Area
Purchase History
| Date | Buyer | Sale Price | Title Company |
|---|---|---|---|
| Rokosz Shraga | $2,650,000 | New Title Company Name | |
| Tsohn Amihai | $577,000 | -- | |
| Silvers Steven G | $550,000 | -- |
Mortgage History
| Date | Status | Borrower | Loan Amount |
|---|---|---|---|
| Previous Owner | Silvers Steven G | $1,012,600 | |
| Previous Owner | Silvers Steven G | $760,000 | |
| Previous Owner | Silvers Steven G | $200,000 | |
| Previous Owner | Silvers Steven G | $461,600 | |
| Previous Owner | Silvers Steven G | $250,000 |
Property History
| Date | Event | Price | Change | Sq Ft Price |
|---|---|---|---|---|
| 01/04/2022 01/04/22 | Sold | $2,650,000 | -3.6% | $574 / Sq Ft |
| 10/08/2021 10/08/21 | For Sale | $2,750,000 | -- | $596 / Sq Ft |
Tax History Compared to Growth
Tax History
| Year | Tax Paid | Tax Assessment Tax Assessment Total Assessment is a certain percentage of the fair market value that is determined by local assessors to be the total taxable value of land and additions on the property. | Land | Improvement |
|---|---|---|---|---|
| 2024 | $38,276 | $2,242,905 | $1,455,590 | $787,315 |
| 2023 | $38,276 | $2,253,684 | $1,455,590 | $798,094 |
| 2022 | $14,828 | $876,071 | $0 | $0 |
| 2021 | $14,891 | $850,555 | $0 | $0 |
| 2020 | $14,805 | $838,812 | $0 | $0 |
| 2019 | $14,504 | $819,954 | $0 | $0 |
| 2018 | $13,866 | $804,666 | $0 | $0 |
| 2017 | $13,838 | $788,116 | $0 | $0 |
| 2016 | $13,879 | $771,906 | $0 | $0 |
| 2015 | $14,121 | $766,541 | $0 | $0 |
| 2014 | $14,368 | $760,458 | $0 | $0 |
Agents Affiliated with this Home
-
K
Seller's Agent in 2022
Karen Silvers
MMLS Assoc.-Inactive Member
(786) 236-6279
-
Marina Sirbu

Buyer's Agent in 2022
Marina Sirbu
London Foster Realty
(786) 436-1323
48 Total Sales
Map
Source: MIAMI REALTORS® MLS
MLS Number: A11108594
APN: 31-2202-033-0720
- 3944 194th Trail
- 19390 Collins Ave Unit 1519
- 19390 Collins Ave Unit 122
- 19390 Collins Ave Unit 217
- 19390 Collins Ave Unit 303
- 19390 Collins Ave Unit 1501
- 19390 Collins Ave Unit 706
- 19390 Collins Ave Unit 123
- 19390 Collins Ave Unit 1614
- 19390 Collins Ave Unit 804
- 19390 Collins Ave Unit PH-24
- 19390 Collins Ave Unit 216
- 19390 Collins Ave Unit 915
- 19390 Collins Ave Unit 817
- 19390 Collins Ave Unit 1510
- 19390 Collins Ave Unit 219
- 19390 Collins Ave Unit 1214
- 19390 Collins Ave Unit 717
- 19390 Collins Ave Unit 1014
- 19390 Collins Ave Unit PH-09
