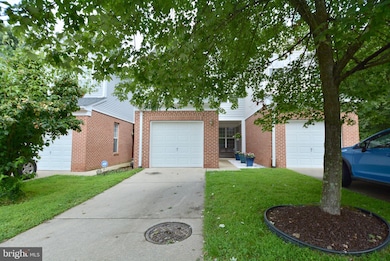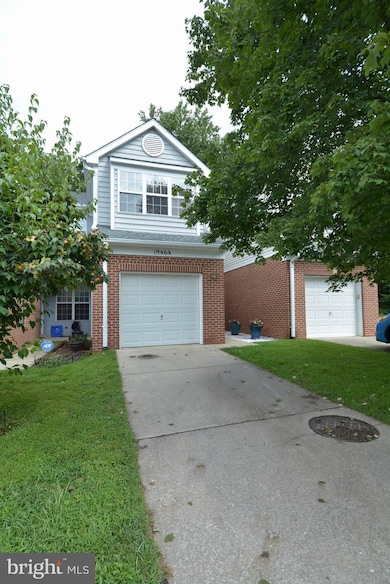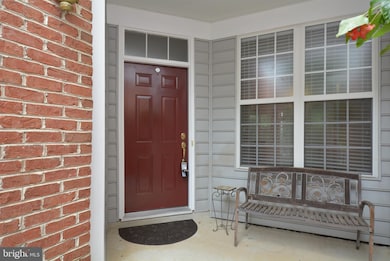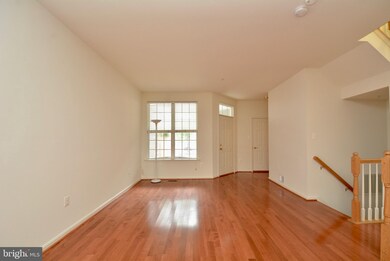
19464 Caravan Dr Germantown, MD 20874
Estimated Value: $521,000 - $554,000
Highlights
- Gourmet Kitchen
- View of Trees or Woods
- Deck
- Ronald A. McNair Elementary Rated A
- Open Floorplan
- Contemporary Architecture
About This Home
As of October 2020This is an exceptional property. Upon walking inside, you will enjoy the beautiful view of a lush landscape off the deck, something rare in the community. The high quality of materials and workmanship at this house is something you might find in a property selling for three times the price. The incredibly well-built custom kitchen cabinetry alone is worth the visit. There's granite, and then there's this granite, a natural work of art. Kitchen Aid appliances, dual fuel gas range with electric double oven, tile back splash, recessed lighting, and pendant lights finish off the deluxe cooking environment. The primary bedroom suite features vaulted ceilings, walk-in closets, and a luxurious spa bathroom featuring stone, tile, a whirlpool bath, glass shower, and serene views. On the lower level, you'll find a spacious family room with fireplace and a walk-out to the patio area. High quality and NEW: roof, furnace, central air conditioning, water heater, kitchen, finished garage, carpet, paint. It's all here. And here is walking distance to the Germantown MARC station. Major shopping, dining, and recreation options are all very close by. Welcome to this very special residence!
Last Agent to Sell the Property
RE/MAX Allegiance License #0225078044 Listed on: 09/04/2020

Townhouse Details
Home Type
- Townhome
Est. Annual Taxes
- $4,025
Year Built
- Built in 1996 | Remodeled in 2020
Lot Details
- 1,600 Sq Ft Lot
- South Facing Home
- Backs to Trees or Woods
- Property is in excellent condition
HOA Fees
- $82 Monthly HOA Fees
Parking
- 1 Car Attached Garage
- 1 Driveway Space
- Parking Storage or Cabinetry
- Front Facing Garage
- Garage Door Opener
Home Design
- Contemporary Architecture
- Brick Exterior Construction
- Architectural Shingle Roof
- Vinyl Siding
Interior Spaces
- Property has 3 Levels
- Open Floorplan
- Vaulted Ceiling
- Ceiling Fan
- Recessed Lighting
- Fireplace With Glass Doors
- Fireplace Mantel
- Gas Fireplace
- Double Pane Windows
- Transom Windows
- Window Screens
- Sliding Doors
- Insulated Doors
- Six Panel Doors
- Entrance Foyer
- Living Room
- Combination Kitchen and Dining Room
- Recreation Room
- Utility Room
- Views of Woods
- Finished Basement
- Walk-Out Basement
Kitchen
- Gourmet Kitchen
- Breakfast Room
- Double Oven
- Gas Oven or Range
- Built-In Microwave
- Ice Maker
- Dishwasher
- Stainless Steel Appliances
- Kitchen Island
- Upgraded Countertops
- Disposal
Flooring
- Wood
- Carpet
Bedrooms and Bathrooms
- 3 Bedrooms
- En-Suite Primary Bedroom
- En-Suite Bathroom
- Walk-In Closet
- Whirlpool Bathtub
- Bathtub with Shower
- Walk-in Shower
Laundry
- Laundry Room
- Laundry on lower level
- Dryer
- Washer
Home Security
Outdoor Features
- Deck
- Patio
- Breezeway
Schools
- Ronald Mcnair Elementary School
- Kingsview Middle School
- Northwest High School
Utilities
- Forced Air Heating and Cooling System
- Air Filtration System
- Vented Exhaust Fan
- Water Dispenser
- Natural Gas Water Heater
Listing and Financial Details
- Tax Lot 49
- Assessor Parcel Number 160202609246
Community Details
Overview
- Association fees include trash, snow removal, reserve funds, common area maintenance
- Destiny Road Homeowners Association, Inc. HOA
- Destiny Road Subdivision
- Property Manager
Recreation
- Community Playground
- Community Pool
Security
- Fire and Smoke Detector
- Fire Sprinkler System
Ownership History
Purchase Details
Home Financials for this Owner
Home Financials are based on the most recent Mortgage that was taken out on this home.Purchase Details
Home Financials for this Owner
Home Financials are based on the most recent Mortgage that was taken out on this home.Purchase Details
Home Financials for this Owner
Home Financials are based on the most recent Mortgage that was taken out on this home.Purchase Details
Purchase Details
Similar Homes in Germantown, MD
Home Values in the Area
Average Home Value in this Area
Purchase History
| Date | Buyer | Sale Price | Title Company |
|---|---|---|---|
| Strange Angela | $431,877 | Assurance Title Llc | |
| Torres Antonio C M | -- | -- | |
| Torres Antonio C M | -- | -- | |
| Torres Antonio C M | $215,000 | -- | |
| Stetson Fred T | $192,000 | -- |
Mortgage History
| Date | Status | Borrower | Loan Amount |
|---|---|---|---|
| Open | Strange Angela | $388,600 | |
| Previous Owner | Torres Antonio Carlos Machado | $254,000 | |
| Previous Owner | Torres Antonio C Machado | $157,470 | |
| Previous Owner | Torres Antonio C M | $168,500 | |
| Previous Owner | Torres Antonio C M | $168,500 |
Property History
| Date | Event | Price | Change | Sq Ft Price |
|---|---|---|---|---|
| 10/02/2020 10/02/20 | Sold | $431,877 | +2.8% | $190 / Sq Ft |
| 09/08/2020 09/08/20 | Pending | -- | -- | -- |
| 09/04/2020 09/04/20 | For Sale | $420,000 | -- | $185 / Sq Ft |
Tax History Compared to Growth
Tax History
| Year | Tax Paid | Tax Assessment Tax Assessment Total Assessment is a certain percentage of the fair market value that is determined by local assessors to be the total taxable value of land and additions on the property. | Land | Improvement |
|---|---|---|---|---|
| 2024 | $5,640 | $457,000 | $125,000 | $332,000 |
| 2023 | $5,905 | $421,533 | $0 | $0 |
| 2022 | $3,916 | $386,067 | $0 | $0 |
| 2021 | $3,475 | $350,600 | $120,000 | $230,600 |
| 2020 | $3,400 | $345,800 | $0 | $0 |
| 2019 | $3,334 | $341,000 | $0 | $0 |
| 2018 | $3,714 | $336,200 | $120,000 | $216,200 |
| 2017 | $3,828 | $330,133 | $0 | $0 |
| 2016 | $3,794 | $324,067 | $0 | $0 |
| 2015 | $3,794 | $318,000 | $0 | $0 |
| 2014 | $3,794 | $318,000 | $0 | $0 |
Agents Affiliated with this Home
-
Phil Bolin

Seller's Agent in 2020
Phil Bolin
RE/MAX
(703) 371-6454
3 in this area
135 Total Sales
-
Suzanne Updegraff

Buyer's Agent in 2020
Suzanne Updegraff
EXP Realty, LLC
(301) 639-3012
1 in this area
8 Total Sales
Map
Source: Bright MLS
MLS Number: MDMC724068
APN: 02-02609246
- 13514 Crusader Way
- 13669 Harvest Glen Way
- 19437 Dover Cliffs Cir
- 19431 Dover Cliffs Cir
- 13804 Lullaby Rd
- 19485 Dover Cliffs Cir
- 13583 Station St
- 19401 Buckingham Way
- 19601 Galway Bay Cir
- 19124 Warrior Brook Dr
- 19742 Teakwood Cir
- 13530 Kildare Hills Terrace
- 19623 Galway Bay Cir
- 13506 Derry Glen Ct Unit 402
- 13505 Kildare Hills Terrace Unit 404
- 19622 Galway Bay Cir
- 19617 Galway Bay Cir
- 19617 Galway Bay Cir
- 13501 Kildare Hills Terrace
- 13912 Lullaby Rd
- 19464 Caravan Dr
- 19462 Caravan Dr
- 19466 Caravan Dr
- 19460 Caravan Dr
- 19458 Caravan Dr
- 19456 Caravan Dr
- 15 Crusader Ct
- 19461 Caravan Dr
- 19501 Caravan Dr
- 19459 Caravan Dr
- 13 Crusader Ct
- 19503 Caravan Dr
- 19450 Caravan Dr
- 19455 Caravan Dr
- 11 Crusader Ct
- 19453 Caravan Dr
- 19 Crusader Ct
- 19505 Caravan Dr
- 19448 Caravan Dr
- 21 Crusader Ct






