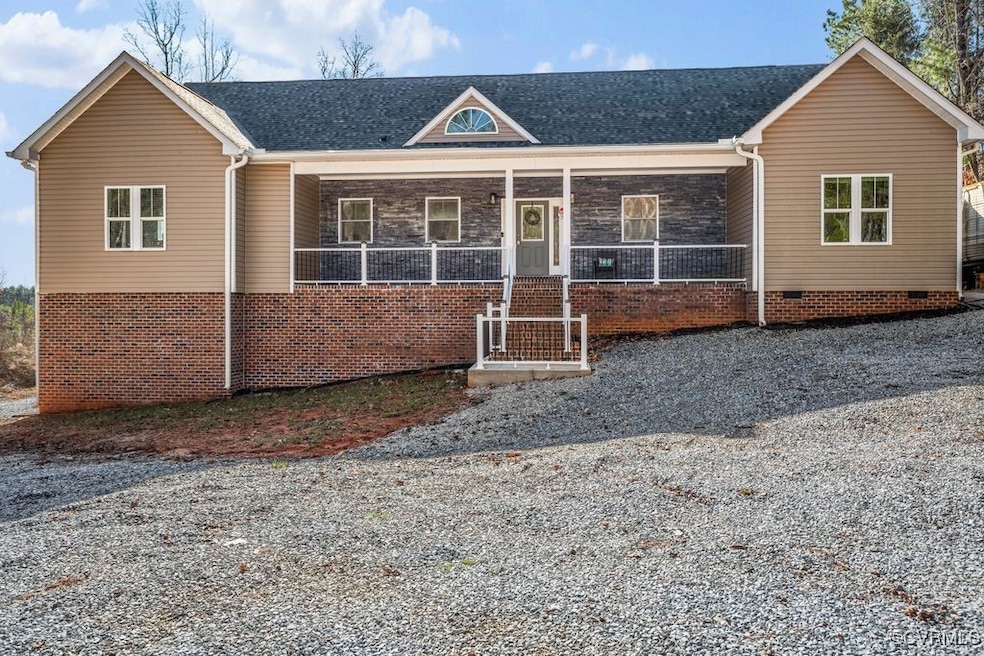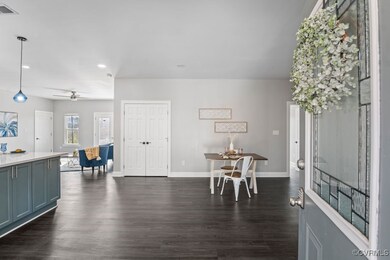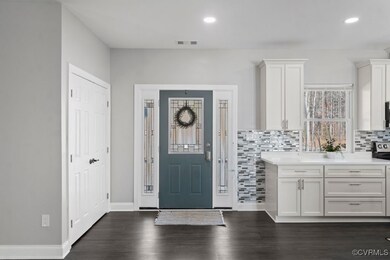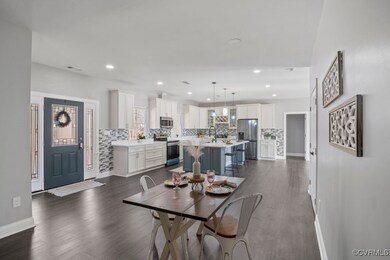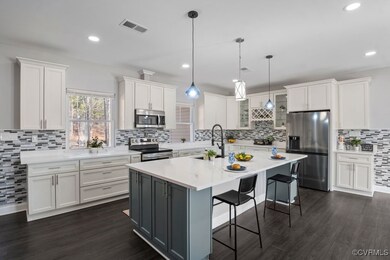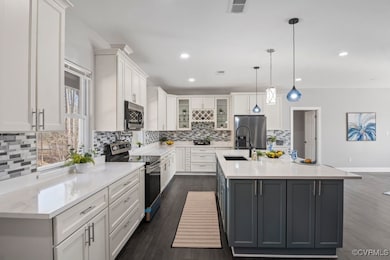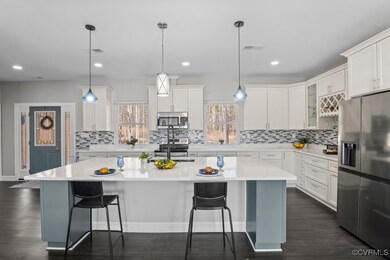
19466 Boydton Plank Rd Warfield, VA 23889
Estimated payment $2,783/month
Highlights
- New Construction
- Main Floor Primary Bedroom
- Thermal Windows
- Deck
- High Ceiling
- Front Porch
About This Home
Serenity and Space !! WOW. Its All Here. Bottom Level entrance 2 car Garage-Amazing finish and tons of extra storage space.
Main level entrance brings you into such a beautiful OPEN space for living. Arrange to your comfort and enjoy the Large Spacious Kitchen and bar space for family and gatherings. Kitchen equipped with Stove-Fridge w/icemaker-Dishwasher and Stove top POTFILLER! (gotta enjoy that)
There are 4 Bedrooms and 3 Full Baths. A laundry room with cabinets and counter & natural lightng.
2 of the bedrooms share a Jack & Jill Full Bath. The Owners Suite is large enough for all of your Kingsize furnishings and then some. Ensuite Bath displays a large double vanity and a TILED Shower/Tub COMBO- AS WELL AS A TILED SEPARATE SHOWER!! NATURAL LIGHTING BREATHES A SPA Like feel that you will love. Every room Boasts wonderful natural lighting galore. The upper level of this home is just one large span of space. Carpeted and open for any of your ideas and plans. Again, windows displaying additional natural lighting.
Your Full Front Porch will give you mornings with your coffee and planning your day. Large Private rear deck awaits your potted plants and an evening sanctuary for seasonal dinners and gathering with family and friends. This is the Home Away from it all and ALL FOR YOU!!
Home Details
Home Type
- Single Family
Est. Annual Taxes
- $1,830
Year Built
- Built in 2022 | New Construction
Lot Details
- 1.25 Acre Lot
Parking
- 2 Car Garage
- Basement Garage
- Oversized Parking
- Driveway
- Unpaved Parking
- Off-Street Parking
Home Design
- Brick Exterior Construction
- Asphalt Roof
- Vinyl Siding
- Stone
Interior Spaces
- 3,028 Sq Ft Home
- 3-Story Property
- High Ceiling
- Thermal Windows
- Basement
Kitchen
- Stove
- <<microwave>>
- Dishwasher
Flooring
- Carpet
- Tile
- Vinyl
Bedrooms and Bathrooms
- 4 Bedrooms
- Primary Bedroom on Main
- 3 Full Bathrooms
Laundry
- Dryer
- Washer
Outdoor Features
- Deck
- Front Porch
Schools
- Red Oak Elementary School
- James S. Russell Middle School
- Brunswick High School
Utilities
- Central Air
- Heat Pump System
- Well
- Water Heater
- Septic Tank
Listing and Financial Details
- Tax Lot 4
- Assessor Parcel Number 17-6-E-7
Map
Home Values in the Area
Average Home Value in this Area
Tax History
| Year | Tax Paid | Tax Assessment Tax Assessment Total Assessment is a certain percentage of the fair market value that is determined by local assessors to be the total taxable value of land and additions on the property. | Land | Improvement |
|---|---|---|---|---|
| 2024 | $1,830 | $365,900 | $11,200 | $354,700 |
| 2023 | $1,139 | $175,200 | $10,700 | $164,500 |
| 2022 | -- | $10,000 | $10,000 | $0 |
Property History
| Date | Event | Price | Change | Sq Ft Price |
|---|---|---|---|---|
| 07/10/2025 07/10/25 | Price Changed | $475,000 | -5.0% | $175 / Sq Ft |
| 07/09/2025 07/09/25 | Price Changed | $499,950 | -2.9% | $184 / Sq Ft |
| 03/21/2025 03/21/25 | For Sale | $515,000 | -- | $190 / Sq Ft |
Similar Homes in Warfield, VA
Source: Central Virginia Regional MLS
MLS Number: 2505897
APN: 17-6-E
- 4779 Rawlings Rd
- 0 Waqua Creek Rd
- TBD Boydton Plank Rd
- 0 Boydton Plank Rd Unit 136847
- 23550 Cutbank Rd
- 21451 Westover Dr
- 20920 Glenwood Ave
- 20914 Glenwood Ave
- 10618 Rives Ave
- 10614 Rives Ave
- 10715 Zehmer Ave
- 9616 Sunnyside Rd
- 10220 Doyle Blvd
- 10228 Doyle Blvd
- 20803 Old Beaver Pond Rd
- 19614 Manson Church Rd
- 14791 Boydton Plank Rd
- Va651 Manson Church Rd
- 10895 Asbury Rd
- 7704 Quail Hollow Rd
- 203 2C N Main St
- 203 2B N Main St
- 203 2D N Main St
- 203 1A N Main St
- 5114 Pleasant Shade Dr
- 24816 Sawmill Rd
- 101 N Main St Unit A
- 469 Slagles Lake Rd
- 313 N Main St
- 831 Oak Rd
- 494 Main St
- 7537 Craig Mill Rd
- 881 Powell Dr
- 10200 Graves Rd
- 523 Summit St
- 329 Summit St
- 1800 Boydton Plank Rd
- 302 Elm St
- 206 Bryan St
- 1017 Nicks Ln
