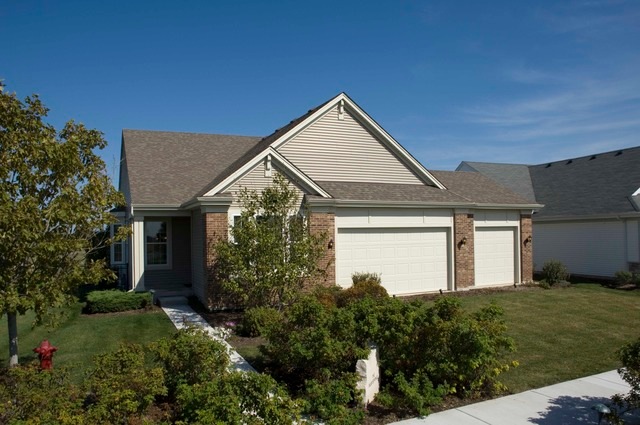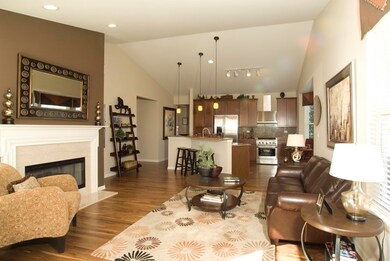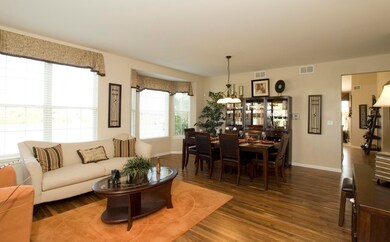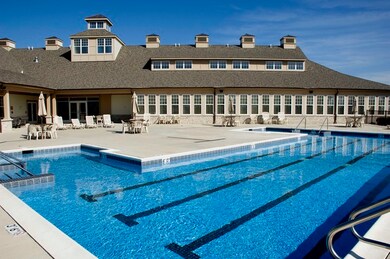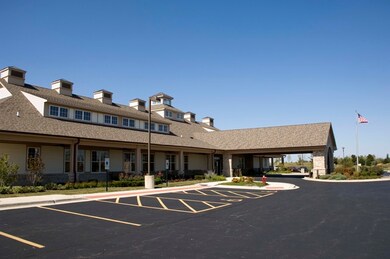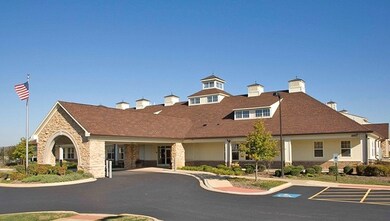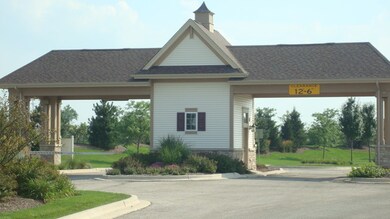
1947 N Carlton Ct Pingree Grove, IL 60140
Highlights
- Senior Community
- Wood Flooring
- Heated Sun or Florida Room
- Vaulted Ceiling
- Main Floor Bedroom
- Walk-In Pantry
About This Home
As of September 2021This gorgeous Palm Springs is a highly appointed builder's model ready for move-in NOW! This spacious home with dual master suites features stunning architectural details. Home is adorned with designer cabinets with crown molding, granite countertops, ceiling enhancements, luxury master baths, elegant lighting, sizable sunroom, new stainless steel appliances, rich hardwood floors, marble fireplace, custom paint colors, deep pour basement with bath rough-in, 3-car garage, and a plethora of more upgraded features. Our renowned windows let in tons of natural light! Short walk to the community clubhouse. Carillon at Cambridge Lakes is a wonderful age-restricted Active Adult Community with tons to offer- fabulous clubhouse with indoor and outdoor pools, tennis, fitness center, lounge/billiards room, and so much more! FHA, VA, AND CONVENTIONAL FINANCING. BUILT WITH 92% EFFICIENT FURNACE AND 13 SEER A/C.
Last Agent to Sell the Property
Berkshire Hathaway HomeServices Starck Real Estate License #471011217 Listed on: 10/13/2016

Home Details
Home Type
- Single Family
Est. Annual Taxes
- $7,211
Year Built
- 2008
HOA Fees
- $155 per month
Parking
- Attached Garage
- Driveway
- Garage Is Owned
Home Design
- Brick Exterior Construction
- Slab Foundation
- Asphalt Shingled Roof
- Vinyl Siding
Interior Spaces
- Vaulted Ceiling
- Gas Log Fireplace
- Entrance Foyer
- Heated Sun or Florida Room
- Wood Flooring
- Laundry on main level
Kitchen
- Breakfast Bar
- Walk-In Pantry
- Oven or Range
- Microwave
- Dishwasher
- Stainless Steel Appliances
Bedrooms and Bathrooms
- Main Floor Bedroom
- Primary Bathroom is a Full Bathroom
- Bathroom on Main Level
- Dual Sinks
Basement
- Partial Basement
- Rough-In Basement Bathroom
Outdoor Features
- Porch
Utilities
- Forced Air Heating and Cooling System
- Heating System Uses Gas
Community Details
- Senior Community
Ownership History
Purchase Details
Home Financials for this Owner
Home Financials are based on the most recent Mortgage that was taken out on this home.Purchase Details
Home Financials for this Owner
Home Financials are based on the most recent Mortgage that was taken out on this home.Similar Homes in Pingree Grove, IL
Home Values in the Area
Average Home Value in this Area
Purchase History
| Date | Type | Sale Price | Title Company |
|---|---|---|---|
| Deed | $380,000 | Attorneys Ttl Guaranty Fund | |
| Warranty Deed | $345,000 | First American Title |
Property History
| Date | Event | Price | Change | Sq Ft Price |
|---|---|---|---|---|
| 09/13/2021 09/13/21 | Sold | $379,900 | 0.0% | $178 / Sq Ft |
| 08/14/2021 08/14/21 | Pending | -- | -- | -- |
| 08/13/2021 08/13/21 | For Sale | $379,900 | +10.1% | $178 / Sq Ft |
| 12/16/2016 12/16/16 | Sold | $345,000 | -1.4% | $162 / Sq Ft |
| 11/30/2016 11/30/16 | Pending | -- | -- | -- |
| 10/13/2016 10/13/16 | For Sale | $349,990 | -- | $164 / Sq Ft |
Tax History Compared to Growth
Tax History
| Year | Tax Paid | Tax Assessment Tax Assessment Total Assessment is a certain percentage of the fair market value that is determined by local assessors to be the total taxable value of land and additions on the property. | Land | Improvement |
|---|---|---|---|---|
| 2024 | $7,211 | $126,319 | $30,777 | $95,542 |
| 2023 | $8,557 | $138,603 | $27,832 | $110,771 |
| 2022 | $8,345 | $127,792 | $25,661 | $102,131 |
| 2021 | $9,452 | $127,426 | $24,136 | $103,290 |
| 2020 | $9,313 | $124,173 | $23,520 | $100,653 |
| 2019 | $9,134 | $119,179 | $22,574 | $96,605 |
| 2018 | $8,894 | $111,852 | $21,186 | $90,666 |
| 2017 | $7,686 | $94,138 | $2,287 | $91,851 |
| 2016 | $7,690 | $89,621 | $2,177 | $87,444 |
| 2015 | -- | $89,174 | $18,140 | $71,034 |
| 2014 | -- | $2,056 | $2,056 | $0 |
| 2013 | -- | $2,094 | $2,094 | $0 |
Agents Affiliated with this Home
-

Seller's Agent in 2021
Mary Sagan
Century 21 New Heritage - Hampshire
(847) 712-0812
4 in this area
173 Total Sales
-

Buyer's Agent in 2021
Debra Walsh
Century 21 New Heritage - Hampshire
(630) 209-1656
10 in this area
89 Total Sales
-

Seller's Agent in 2016
Christopher Naatz
Berkshire Hathaway HomeServices Starck Real Estate
3 Total Sales
-
E
Buyer's Agent in 2016
Exclusive Agency
NON MEMBER
Map
Source: Midwest Real Estate Data (MRED)
MLS Number: MRD09366220
APN: 02-28-126-010
- 642 Autumn Cir
- 545 N Falls Cir
- 942 Scottsdale Dr
- 1689 Hannah Ln
- 1666 Francis Dr
- 1561 Francis Dr
- 1029 Carolina Ct
- 1638 Southern Cir
- 1033 Carolina Ct
- 1603 Southern Cir
- 1106 Crestview Ln
- 1847 Southern Cir
- 1055 Williamsburg St
- 2375 Glacier St
- 1057 Williamsburg St
- 2377 Glacier St
- 2438 Plains Dr
- 2448 Plains Dr
- 2458 Plains Dr
- 2402 Glacier St
