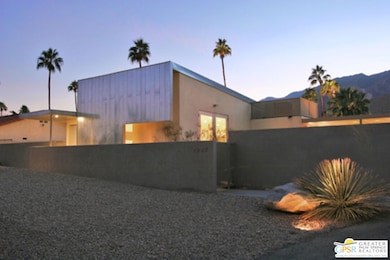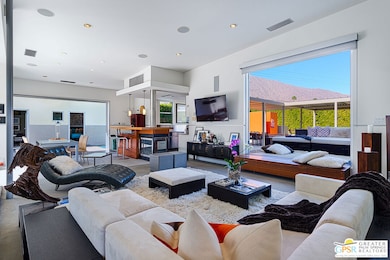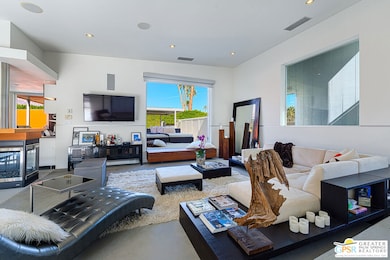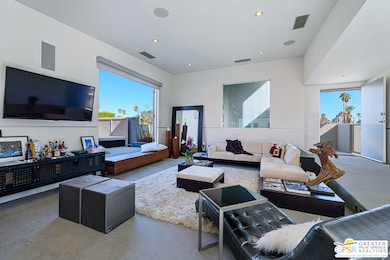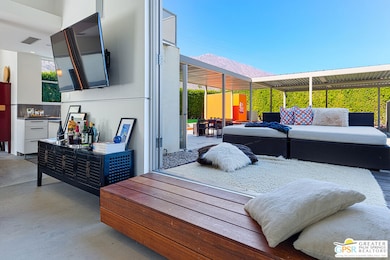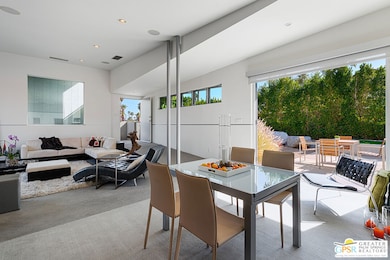1947 S Joshua Tree Place Palm Springs, CA 92264
Highlights
- Guest House
- Pool House
- Fireplace in Primary Bedroom
- Palm Springs High School Rated A-
- Panoramic View
- Modern Architecture
About This Home
Available only Nov+Dec 2025. Seasonal Rental. This unique Palm Springs modem compound is in the popular Twin Palms Estates neighborhood. The walled and gated property features multiple structures and outdoor spaces, resort-style amenities, and architectural design reminiscent of the iconic Alexander butterfly mid-century modern homes. This Palm Springs home truly speaks to the Art of Desert Living, has been cited and featured in a variety of magazines worldwide and won Home of The Year in Metropolitan Home. The art of desert living is best exemplified in a property's outdoor amenities, and this property doesn't disappoint. Amenities include a 60 ft saltwater pool, large saltwater spa, outdoor kitchen, outdoor bed, 4 fire-pits, 2 outdoor showers and more. There is about 2,000 sqft of interior space spread out over 3 buildings. The main house consists of a living room, dining room and kitchen. All rooms have concrete floors and large sliding glass doors, that when opened, blur the line between indoor and outdoor spaces. The living room features a wall mounted TV plus a large seating area with L-shaped sofa, ottoman and 2 comfortable chairs. A large sliding glass door connects the living room to an outdoor bed with pool and mountain view. Next to the Dining room is the kitchen. The two rooms are separated by a breakfast bar with a built-in fireplace. The kitchen itself has a modem and commercial vibe and features high quality appliances including large stove top with grill, oven, wine refrigerator, refrigerator freezer and dishwasher. The adjacent dining room seats six and has two over-sized sliding glass doors. One of the doors opens to a wood bridge that spans the pool to secondary ensuite bedroom and the other door opens to an outdoor dining room, distinctive firepit seating area and a detached structure solely for the primary bedroom and bathroom. The Primary Bedroom is a stand-alone structure just steps away from the main house. Like the main house it has concrete floors and a large sliding glass door, that when opened, blur the line between your bedroom and the outside. Inside you'll find a King size bed, spacious closet, Smart TV and gas fireplace that separate the bedroom from the master bathroom. On the bathroom side, the fireplace is perfectly situated next to the large bathtub. Who needs candles when you can soak beside the flames of a roaring fireplace? There is also a large shower with waterfall shower head, two large sinks, a clerestory window and a door that opens to a private outdoor shower. The Guest bedroom/den structure features a guest bedroom with queen size bed and Smart TV. A bathroom connects it to the guest living room that features a couch that can sleep one, and another Smart TV. The main purpose of this Palm Springs modern compound is "rest, rejuvenation, and fun". Flanking the 60 ft saltwater pool, lounge chairs and large outdoor bed float above the water while the outdoor kitchen with gas grill, refrigerator and bar seating area anchor to the additional yard amenities. Next to the outdoor kitchen is a bubbling saltwater spa which is just steps away from an additional outdoor bed perfect for lounging. At the other end of the pool is the Pool House that provides an outdoor shower, cabana room and washer/dryer. On the other side of the compound is a distinctive seating area where guests can sit or lie on huge boulders encircling a recessed fire pit that shoots flames right out of the ground. This desert modern home is distinctive and award-winning; providing an elemental experience that includes earth, fire and water with a generous serving of Palm Springs architecture, upscale amenities and conveniences, and a chic urban vibe.
Listing Agent
Berkshire Hathaway Home Services California Properties License #01789257 Listed on: 08/08/2025

Home Details
Home Type
- Single Family
Est. Annual Taxes
- $5,491
Year Built
- Built in 2004
Lot Details
- 0.29 Acre Lot
- Property is zoned R1C
Property Views
- Panoramic
- Mountain
Home Design
- Modern Architecture
Interior Spaces
- 1,928 Sq Ft Home
- 1-Story Property
- Furnished
- High Ceiling
- Double Pane Windows
- Blinds
- Entryway
- Living Room with Fireplace
- 2 Fireplaces
- Dining Area
- Utility Room
- Concrete Flooring
Kitchen
- Breakfast Bar
- Oven
- Gas Cooktop
- Microwave
- Water Line To Refrigerator
- Dishwasher
- Disposal
Bedrooms and Bathrooms
- 3 Bedrooms
- Fireplace in Primary Bedroom
- Remodeled Bathroom
- Powder Room
- Bathtub with Shower
Laundry
- Laundry Room
- Dryer
- Washer
Parking
- 4 Parking Spaces
- 2 Detached Carport Spaces
- Gravel Driveway
Pool
- Pool House
- Heated In Ground Pool
- Heated Spa
- In Ground Spa
Outdoor Features
- Covered Patio or Porch
- Fire Pit
- Built-In Barbecue
Additional Homes
- Guest House
Utilities
- Air Conditioning
- Forced Air Heating System
- Property is located within a water district
- Gas Water Heater
- Central Water Heater
- Cable TV Available
Community Details
- Pets Allowed
Listing and Financial Details
- Security Deposit $8,500
- $12,000 Move-In Fee
- Rent includes water, trash collection, pool, gardener, cable TV, electricity, gas
- Seasonal Lease Term
- Assessor Parcel Number 511-141-007
Map
Source: The MLS
MLS Number: 25576165PS
APN: 511-141-007
- 1925 S Joshua Tree Place
- 982 E Marion Way
- 1932 S Navajo Dr
- 145 Morocco St Unit 145
- 272 Araby St
- 965 E Twin Palms Dr
- 69 Nile St
- 90 Caravan St
- 743 E Twin Palms Dr
- 2041 S Calle Palo Fierro
- 1001 Aloha Dr
- 315 Kona Ln
- 313 Kona Ln
- 226 Lei Dr
- 234 Lei Dr
- 495 E Twin Palms Dr
- 1111 E Palm Canyon Dr Unit 326
- 1111 E Palm Canyon Dr Unit 122
- 1111 E Palm Canyon Dr Unit 336
- 1111 E Palm Canyon Dr Unit 226
- 1970 S Joshua Tree Place
- 800 E La Verne Way
- 791 E Twin Palms Dr
- 1249 S La Verne Way
- 495 E Twin Palms Dr
- 2029 S Ramitas Way
- 2220 S Calle Palo Fierro
- 215 Calle Bravo
- 850 E Palm Canyon Dr Unit 203
- 2220 S Calle Palo Fierro Unit 23
- 820 E Palm Canyon Dr Unit 101
- 1550 S Camino Real Unit 219
- 2170 S Caliente Dr
- 1674 S Via Salida Unit 5
- 1861 S Palm Canyon Dr
- 1570 S La Verne Way
- 1400 E Palm Canyon Dr Unit 109
- 1400 E Palm Canyon Dr Unit 213
- 1428 S Camino Real
- 2367 S Yosemite Dr

