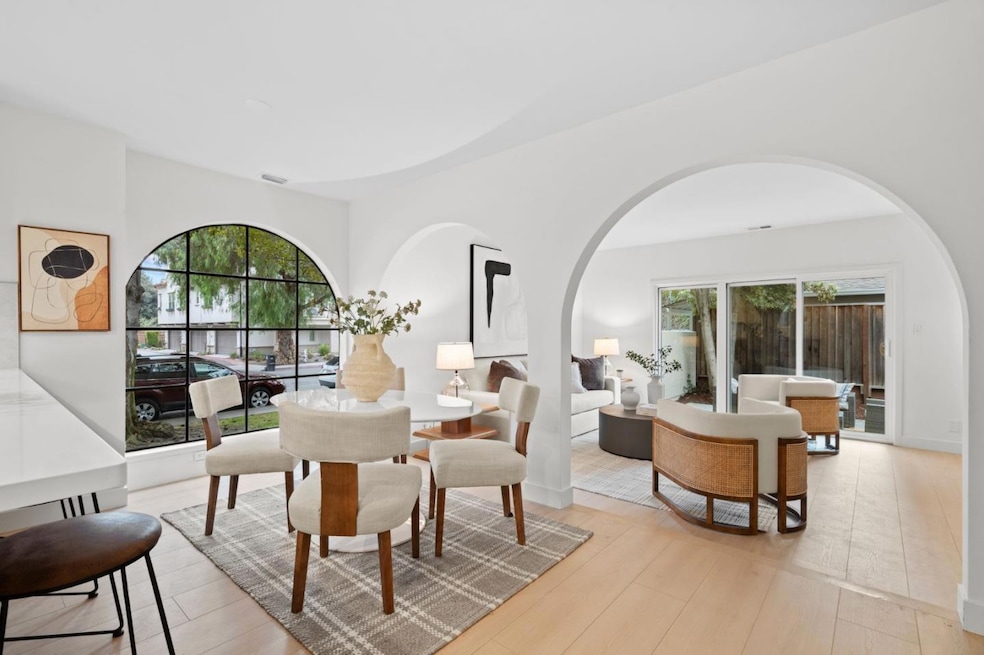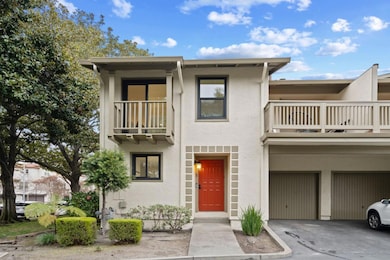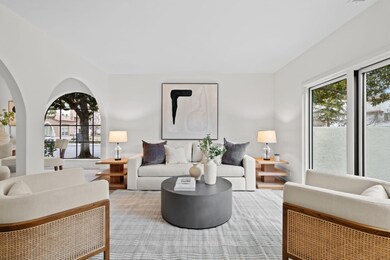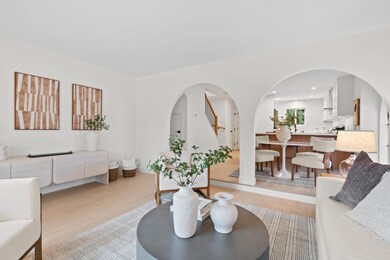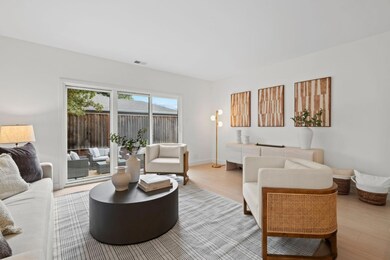
1947 San Luis Ave Unit 1 Mountain View, CA 94043
Monta Loma NeighborhoodHighlights
- Quartz Countertops
- 1 Car Attached Garage
- Bathroom on Main Level
- Theuerkauf Elementary School Rated A-
- Electric Vehicle Home Charger
- Forced Air Heating and Cooling System
About This Home
As of May 2025Are you looking for a brand-new home in the heart of Mountain View? This thoroughly updated end-unit townhouse feels like new, featuring a modern kitchen, stylish bathrooms, updated flooring, a new HVAC system, and energy-efficient windowsall blending contemporary convenience with timeless charm. Inside, an open floor plan features brand-new flooring and windows, filling the space with natural light. The gourmet kitchen boasts sleek countertops, contemporary cabinetry, and high-end stainless steel appliances. Luxuriously redesigned bathrooms showcase elegant fixtures and premium finishes. This home includes a brand-new HVAC system, air conditioning, and energy-efficient windows for year-round comfort. Private outdoor balconies and a serene back patio offer perfect spaces for relaxation. Additional perks include in-unit laundry, a one-car garage, a private driveway, and ample guest parking. Enjoy easy access to Highways 101, 237, 85, and 280, as well as Caltrain, Central Expressway, and El Camino Real. Minutes from major tech hubs, top dining, and entertainment, this home also benefits from highly rated Mountain View schools. Experience modern luxury and a prime location at 1947 San Luis Ave Unit 1a turnkey home ready for its new owners.
Townhouse Details
Home Type
- Townhome
Est. Annual Taxes
- $13,023
Year Built
- Built in 1980
Lot Details
- 950 Sq Ft Lot
HOA Fees
- $625 Monthly HOA Fees
Parking
- 1 Car Attached Garage
- Electric Vehicle Home Charger
- On-Street Parking
Home Design
- Tile Roof
Interior Spaces
- 1,311 Sq Ft Home
- 2-Story Property
- Dining Area
- Crawl Space
- Laundry in Garage
Kitchen
- Electric Oven
- Range Hood
- Dishwasher
- Quartz Countertops
- Disposal
Bedrooms and Bathrooms
- 3 Bedrooms
- Remodeled Bathroom
- Bathroom on Main Level
- Dual Sinks
- Bathtub Includes Tile Surround
- Walk-in Shower
Utilities
- Forced Air Heating and Cooling System
- Vented Exhaust Fan
- 220 Volts
Listing and Financial Details
- Assessor Parcel Number 150-42-001
Community Details
Overview
- Association fees include garbage, insurance, maintenance - common area, management fee, reserves, roof
- San Luis Estate HOA
Pet Policy
- Limit on the number of pets
Ownership History
Purchase Details
Home Financials for this Owner
Home Financials are based on the most recent Mortgage that was taken out on this home.Purchase Details
Purchase Details
Purchase Details
Home Financials for this Owner
Home Financials are based on the most recent Mortgage that was taken out on this home.Purchase Details
Home Financials for this Owner
Home Financials are based on the most recent Mortgage that was taken out on this home.Purchase Details
Similar Homes in Mountain View, CA
Home Values in the Area
Average Home Value in this Area
Purchase History
| Date | Type | Sale Price | Title Company |
|---|---|---|---|
| Grant Deed | $1,530,000 | Chicago Title | |
| Grant Deed | $1,024,000 | Fidelity National Title Compan | |
| Trustee Deed | $1,031,893 | None Listed On Document | |
| Interfamily Deed Transfer | -- | Fidelity National Title Co | |
| Grant Deed | $202,000 | First American Title Guarant | |
| Individual Deed | -- | -- |
Mortgage History
| Date | Status | Loan Amount | Loan Type |
|---|---|---|---|
| Open | $769,000 | New Conventional | |
| Previous Owner | $875,000 | Commercial | |
| Previous Owner | $775,000 | Commercial | |
| Previous Owner | $600,000 | Stand Alone Refi Refinance Of Original Loan | |
| Previous Owner | $95,000 | Unknown | |
| Previous Owner | $330,000 | Unknown | |
| Previous Owner | $154,000 | Unknown | |
| Previous Owner | $170,000 | Unknown | |
| Previous Owner | $151,500 | No Value Available |
Property History
| Date | Event | Price | Change | Sq Ft Price |
|---|---|---|---|---|
| 05/05/2025 05/05/25 | Sold | $1,530,000 | 0.0% | $1,167 / Sq Ft |
| 04/22/2025 04/22/25 | Pending | -- | -- | -- |
| 04/09/2025 04/09/25 | Off Market | $1,530,000 | -- | -- |
| 03/20/2025 03/20/25 | Price Changed | $1,498,000 | -3.4% | $1,143 / Sq Ft |
| 03/14/2025 03/14/25 | Price Changed | $1,550,000 | +4.2% | $1,182 / Sq Ft |
| 02/27/2025 02/27/25 | For Sale | $1,488,000 | 0.0% | $1,135 / Sq Ft |
| 02/19/2025 02/19/25 | Pending | -- | -- | -- |
| 02/06/2025 02/06/25 | For Sale | $1,488,000 | +41.7% | $1,135 / Sq Ft |
| 06/13/2023 06/13/23 | Sold | $1,050,000 | -3.6% | $801 / Sq Ft |
| 05/30/2023 05/30/23 | Pending | -- | -- | -- |
| 05/24/2023 05/24/23 | For Sale | $1,088,888 | 0.0% | $831 / Sq Ft |
| 05/24/2023 05/24/23 | Price Changed | $1,088,888 | -9.1% | $831 / Sq Ft |
| 03/23/2023 03/23/23 | Pending | -- | -- | -- |
| 03/22/2023 03/22/23 | For Sale | $1,198,000 | 0.0% | $914 / Sq Ft |
| 03/07/2023 03/07/23 | Pending | -- | -- | -- |
| 02/09/2023 02/09/23 | For Sale | $1,198,000 | -- | $914 / Sq Ft |
Tax History Compared to Growth
Tax History
| Year | Tax Paid | Tax Assessment Tax Assessment Total Assessment is a certain percentage of the fair market value that is determined by local assessors to be the total taxable value of land and additions on the property. | Land | Improvement |
|---|---|---|---|---|
| 2025 | $13,023 | $1,092,420 | $546,210 | $546,210 |
| 2024 | $13,023 | $1,071,000 | $535,500 | $535,500 |
| 2023 | $14,112 | $1,155,000 | $577,500 | $577,500 |
| 2022 | $4,086 | $319,699 | $83,875 | $235,824 |
| 2021 | $3,992 | $313,431 | $82,231 | $231,200 |
| 2020 | $3,968 | $310,218 | $81,388 | $228,830 |
| 2019 | $3,801 | $304,137 | $79,793 | $224,344 |
| 2018 | $3,775 | $298,175 | $78,229 | $219,946 |
| 2017 | $3,611 | $292,330 | $76,696 | $215,634 |
| 2016 | $3,461 | $286,599 | $75,193 | $211,406 |
| 2015 | $3,375 | $282,295 | $74,064 | $208,231 |
| 2014 | $3,336 | $276,767 | $72,614 | $204,153 |
Agents Affiliated with this Home
-
David Kim

Seller's Agent in 2025
David Kim
Compass
(650) 988-5114
13 in this area
164 Total Sales
-
Richard Mccaffrey
R
Seller's Agent in 2023
Richard Mccaffrey
Intero Real Estate Services
(650) 947-4700
1 in this area
19 Total Sales
Map
Source: MLSListings
MLS Number: ML81993136
APN: 150-42-001
- 421 Sierra Vista Ave Unit 7
- 2016 Thea Cir
- 363 N Rengstorff Ave Unit 5
- 441 Saint Julien Way
- 453 N Rengstorff Ave Unit 15
- 2014 W Middlefield Rd
- 1901 W Middlefield Rd
- 1789 Elsie Ave
- 1905 Stella St
- 1939 Rock St Unit 4
- 586 Burgoyne St
- 2211 Rock St
- 1269 Verano Rd
- 748 Cottage Ct
- 2381 Adele Ave
- 787 San Clemente Way
- 471 Victory Ave
- 853B Sierra Vista Ave
- 1908 Newbury Dr Unit 69
- 1993 Plymouth St Unit 11
