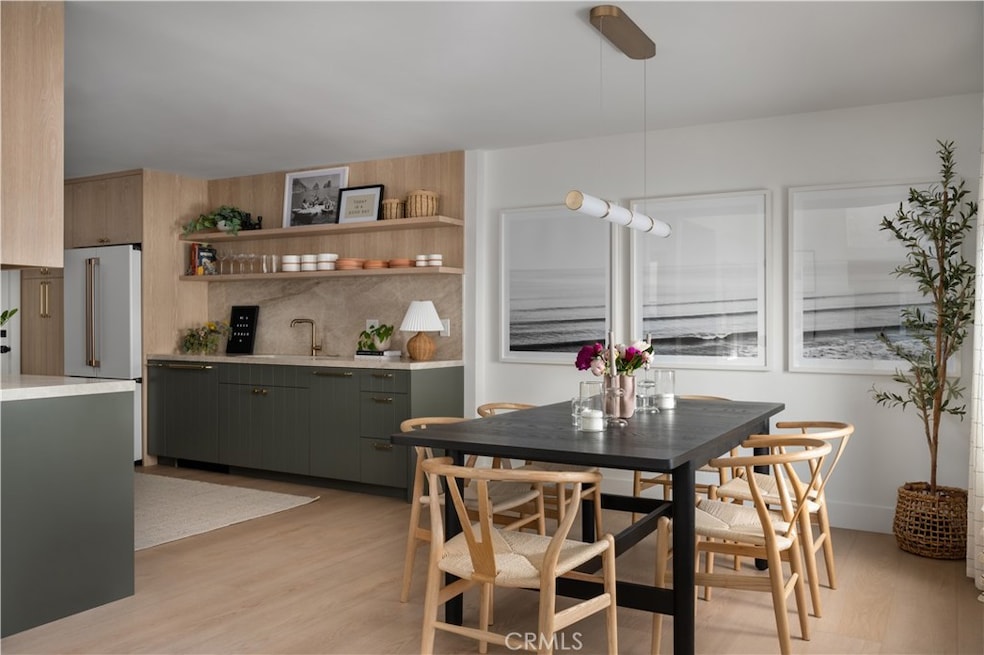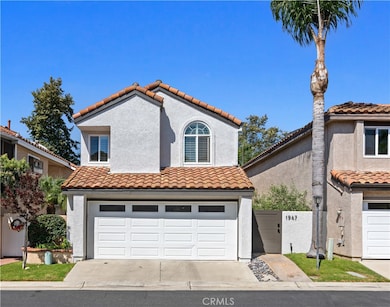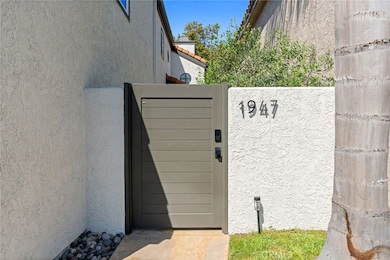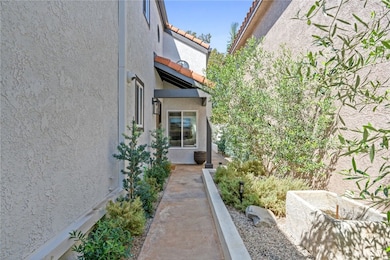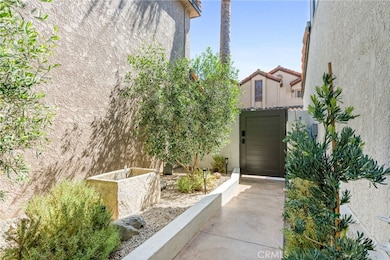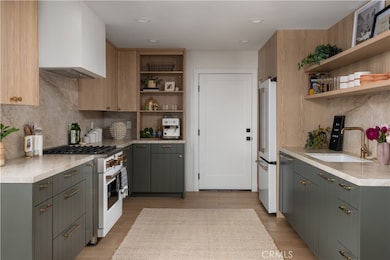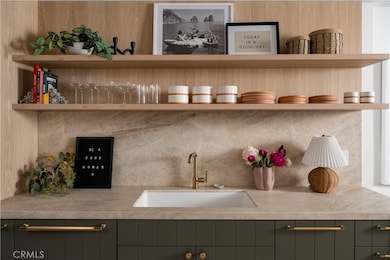1947 Sundance Ln Costa Mesa, CA 92627
Westside Costa Mesa NeighborhoodEstimated payment $8,733/month
Highlights
- Spa
- Primary Bedroom Suite
- Updated Kitchen
- Victoria Elementary School Rated A-
- View of Trees or Woods
- 1-minute walk to Canyon Park
About This Home
Tucked behind the gates of a Costa Mesa exclusive and rarely available community, 1947 Sundance Lane is more than a home, it’s a feeling. Thoughtfully transformed with a full-scale designer renovation, this residence blends refined California living with the soul of the Italian countryside.
A private, olive tree–lined courtyard welcomes you inside, where a limestone fountain and curated landscaping create a serene first impression reminiscent of summer evenings in Tuscany. Step through the front door and experience soaring double-height ceilings drenched in natural light, setting a dramatic yet inviting tone throughout the living space.
The heart of the home is a bespoke chef’s kitchen worthy of a magazine feature, complete with custom cabinetry, Taj Mahal quartzite countertops, integrated open shelving, and a professional-grade range. Every finish was hand-selected for both beauty and function, from the brass hardware to the statement fixtures and warmly layered textures.
The flowing open layout transitions seamlessly to the fully remodeled outdoor patio, an entertainer’s haven designed for al fresco dining and intimate gatherings. Backing directly to scenic Canyon Park, you’ll enjoy unmatched privacy, peaceful tree-lined views, and no neighbors behind you.
Upstairs are three beautifully designed bedrooms and two of three bathrooms, each offering organic materials, artisan tile work, and a spa-like aesthetic that feels both modern and timeless. The primary suite features a calming retreat atmosphere with curated lighting, warm oak tones, a designer bathroom boasting marble surfaces and matte black fixtures, and its very own outdoor balcony. Located in a quiet, gated enclave, this hidden gem is just minutes from world-class dining, shopping, Newport Back Bay trails, and Southern California’s best beaches. The community also offers resident only access to a resort-style pool and spa.
A rare opportunity to own a thoughtfully designed home where every day feels like a Mediterranean escape. Welcome to Sundance Lane.
Listing Agent
Kase Real Estate Brokerage Phone: 714-362-1494 License #02129868 Listed on: 10/23/2025

Home Details
Home Type
- Single Family
Est. Annual Taxes
- $7,353
Year Built
- Built in 1986
Lot Details
- 2,112 Sq Ft Lot
- Back Yard
HOA Fees
- $225 Monthly HOA Fees
Parking
- 2 Car Attached Garage
- Parking Available
- Front Facing Garage
- Automatic Gate
Home Design
- Entry on the 1st floor
- Turnkey
Interior Spaces
- 1,395 Sq Ft Home
- 2-Story Property
- Open Floorplan
- High Ceiling
- Recessed Lighting
- Gas Fireplace
- Living Room with Fireplace
- Living Room with Attached Deck
- Dining Room
- Views of Woods
Kitchen
- Updated Kitchen
- Gas Oven
- Six Burner Stove
- Built-In Range
- Range Hood
- Microwave
- Dishwasher
- Disposal
Bedrooms and Bathrooms
- 3 Bedrooms
- All Upper Level Bedrooms
- Primary Bedroom Suite
- Remodeled Bathroom
Laundry
- Laundry Room
- Laundry in Garage
- Dryer
- Washer
Outdoor Features
- Spa
- Balcony
- Open Patio
- Outdoor Grill
Additional Features
- Property is near a park
- Central Heating and Cooling System
Listing and Financial Details
- Tax Lot 3
- Tax Tract Number 12067
- Assessor Parcel Number 42253303
- $683 per year additional tax assessments
Community Details
Overview
- Newport Terrace Association, Phone Number (949) 515-4166
- Mesa Bluffs Subdivision
Recreation
- Community Pool
- Community Spa
- Park
- Dog Park
- Bike Trail
Map
Home Values in the Area
Average Home Value in this Area
Tax History
| Year | Tax Paid | Tax Assessment Tax Assessment Total Assessment is a certain percentage of the fair market value that is determined by local assessors to be the total taxable value of land and additions on the property. | Land | Improvement |
|---|---|---|---|---|
| 2025 | $7,353 | $1,140,000 | $964,258 | $175,742 |
| 2024 | $7,353 | $633,818 | $484,963 | $148,855 |
| 2023 | $7,144 | $621,391 | $475,454 | $145,937 |
| 2022 | $6,927 | $609,207 | $466,131 | $143,076 |
| 2021 | $6,741 | $597,262 | $456,991 | $140,271 |
| 2020 | $6,676 | $591,138 | $452,305 | $138,833 |
| 2019 | $6,546 | $579,548 | $443,437 | $136,111 |
| 2018 | $6,419 | $568,185 | $434,742 | $133,443 |
| 2017 | $6,308 | $557,045 | $426,218 | $130,827 |
| 2016 | $6,170 | $546,123 | $417,861 | $128,262 |
| 2015 | $6,109 | $537,920 | $411,584 | $126,336 |
| 2014 | $5,930 | $527,383 | $403,521 | $123,862 |
Property History
| Date | Event | Price | List to Sale | Price per Sq Ft | Prior Sale |
|---|---|---|---|---|---|
| 10/23/2025 10/23/25 | For Sale | $1,495,000 | +31.1% | $1,072 / Sq Ft | |
| 07/08/2024 07/08/24 | Sold | $1,140,000 | -1.3% | $817 / Sq Ft | View Prior Sale |
| 06/14/2024 06/14/24 | Pending | -- | -- | -- | |
| 05/03/2024 05/03/24 | For Sale | $1,155,000 | +120.0% | $828 / Sq Ft | |
| 05/10/2013 05/10/13 | Sold | $525,000 | +1.2% | $370 / Sq Ft | View Prior Sale |
| 04/19/2013 04/19/13 | For Sale | $519,000 | 0.0% | $365 / Sq Ft | |
| 03/08/2013 03/08/13 | Pending | -- | -- | -- | |
| 02/26/2013 02/26/13 | For Sale | $519,000 | -- | $365 / Sq Ft |
Purchase History
| Date | Type | Sale Price | Title Company |
|---|---|---|---|
| Grant Deed | $1,140,000 | First American Title | |
| Interfamily Deed Transfer | -- | Provident Title Company | |
| Interfamily Deed Transfer | -- | None Available | |
| Grant Deed | $525,000 | Lawyers Title | |
| Grant Deed | $365,000 | North American Title Co | |
| Interfamily Deed Transfer | -- | -- | |
| Grant Deed | -- | North American Title Co | |
| Gift Deed | -- | -- | |
| Grant Deed | $205,000 | North American Title |
Mortgage History
| Date | Status | Loan Amount | Loan Type |
|---|---|---|---|
| Open | $912,000 | New Conventional | |
| Previous Owner | $357,500 | New Conventional | |
| Previous Owner | $355,000 | Adjustable Rate Mortgage/ARM | |
| Previous Owner | $292,000 | Stand Alone First | |
| Previous Owner | $112,000 | No Value Available | |
| Previous Owner | $164,000 | No Value Available |
Source: California Regional Multiple Listing Service (CRMLS)
MLS Number: OC25243366
APN: 422-533-03
- 5 Sand Dollar Ct Unit 16
- 2023 Republic Ave
- 2060 State Ave
- 1872 Parkview Cir
- 1845 Monrovia Ave Unit 9
- 1845 Monrovia Ave Unit 24
- 1845 Monrovia Ave Unit 34
- 1845 Monrovia Ave Unit 47
- 999 Oak St
- 2105 Canyon Cir
- 1789 Nantucket Place
- 868 Towne St
- 1750 Whittier Ave Unit 27
- 1750 Whittier Ave Unit 63
- 1170 Gleneagles Terrace
- 1269 Westreef
- 2206 Canyon Dr
- 2230 Canyon Dr
- 903 W 17th St Unit 96
- 903 W 17th St Unit 26
- 11 Seamist Ct
- 955 W 19th St
- 1850 Whittier Ave
- 931 W 19th St Unit 31
- 1887 Monrovia Ave
- 1953 Federal Ave
- 2061 W Place Dr
- 2093 Continental Ave
- 2155 Canyon Dr Unit D
- 825 Center St
- 2115 Placentia Ave Unit 14
- 2115 Placentia Ave Unit 15
- 1939 Wallace Ave
- 2151 Pacific Ave
- 780 Hamilton St
- 1041 W Wilson St
- 954 Capital St
- 896 Capital St
- 729 Center St Unit C
- 21661 Brookhurst St
