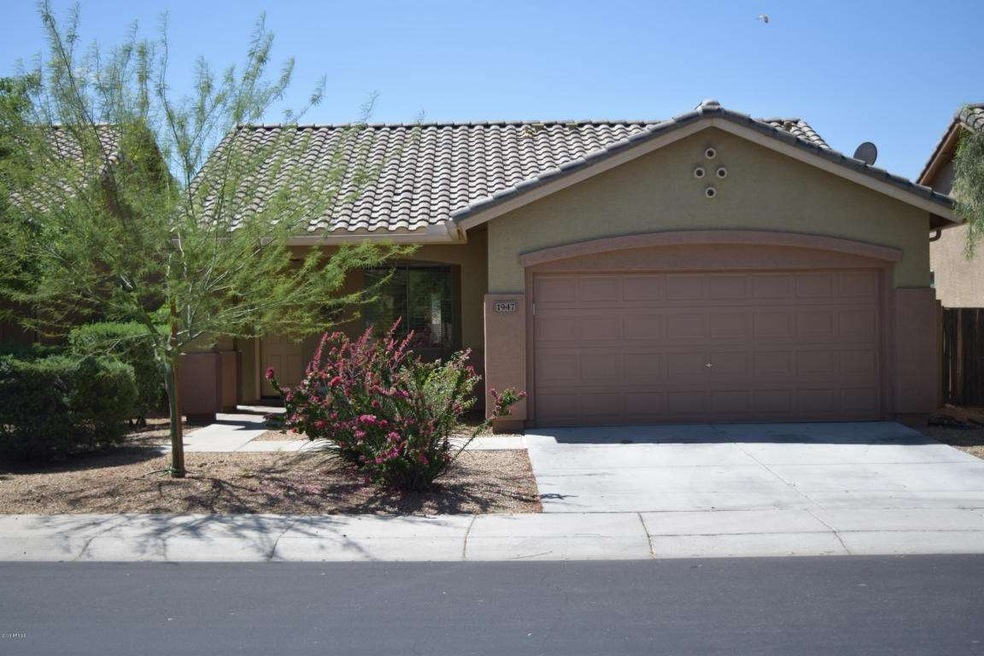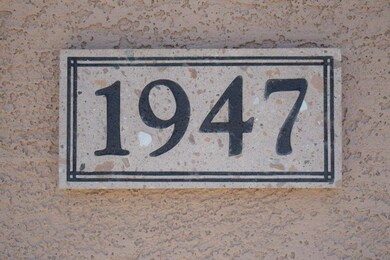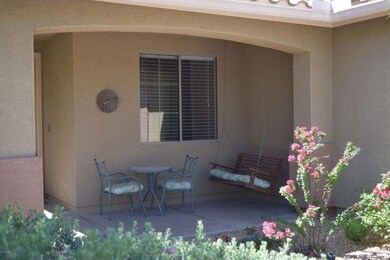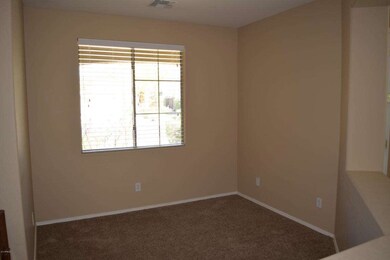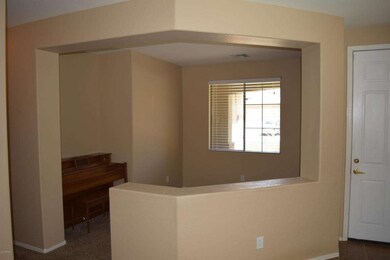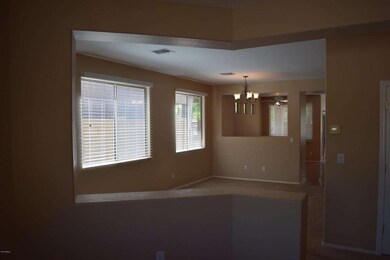
1947 W Hemingway Ln Phoenix, AZ 85086
Highlights
- Above Ground Spa
- Clubhouse
- Spanish Architecture
- Diamond Canyon Elementary School Rated A-
- Vaulted Ceiling
- Covered Patio or Porch
About This Home
As of May 2016Lots of space and options with this three bedroom, two bathroom single story home with a charming covered front porch. This home is a beautiful blank canvas! Open floor plan with a flex space/den in the front. Formal dining/living room and large eat-in-kitchen opens to the family room. All that is left is for you to move in and enjoy! Lots of storage with a shed in the backyard. Unwind at night in the above ground SPA! Low HOA fees with many wonderful amenities! Make this home your today.
Last Agent to Sell the Property
Brad Speck
Realty ONE Group License #SA642878000 Listed on: 04/24/2016
Home Details
Home Type
- Single Family
Est. Annual Taxes
- $1,559
Year Built
- Built in 2004
Lot Details
- 5,175 Sq Ft Lot
- Desert faces the front of the property
- Block Wall Fence
- Front and Back Yard Sprinklers
- Sprinklers on Timer
HOA Fees
- $84 Monthly HOA Fees
Parking
- 2 Car Direct Access Garage
- Garage Door Opener
Home Design
- Spanish Architecture
- Wood Frame Construction
- Tile Roof
- Stucco
Interior Spaces
- 1,638 Sq Ft Home
- 1-Story Property
- Vaulted Ceiling
- Ceiling Fan
- Double Pane Windows
- Low Emissivity Windows
- Security System Owned
Kitchen
- Eat-In Kitchen
- Breakfast Bar
- Built-In Microwave
Flooring
- Carpet
- Laminate
- Tile
Bedrooms and Bathrooms
- 3 Bedrooms
- Primary Bathroom is a Full Bathroom
- 2 Bathrooms
- Dual Vanity Sinks in Primary Bathroom
Outdoor Features
- Above Ground Spa
- Covered Patio or Porch
Schools
- Diamond Canyon Elementary
- Boulder Creek High School
Utilities
- Refrigerated Cooling System
- Heating System Uses Natural Gas
- High Speed Internet
- Cable TV Available
Listing and Financial Details
- Tax Lot 140
- Assessor Parcel Number 211-86-511
Community Details
Overview
- Association fees include ground maintenance
- Anthem Comm. Concil Association, Phone Number (623) 742-4562
- Built by Pulte
- Anthem Unit 53 Subdivision
- FHA/VA Approved Complex
Amenities
- Clubhouse
- Recreation Room
Recreation
- Community Playground
- Community Pool
- Bike Trail
Ownership History
Purchase Details
Home Financials for this Owner
Home Financials are based on the most recent Mortgage that was taken out on this home.Purchase Details
Home Financials for this Owner
Home Financials are based on the most recent Mortgage that was taken out on this home.Purchase Details
Home Financials for this Owner
Home Financials are based on the most recent Mortgage that was taken out on this home.Purchase Details
Purchase Details
Home Financials for this Owner
Home Financials are based on the most recent Mortgage that was taken out on this home.Purchase Details
Home Financials for this Owner
Home Financials are based on the most recent Mortgage that was taken out on this home.Purchase Details
Home Financials for this Owner
Home Financials are based on the most recent Mortgage that was taken out on this home.Purchase Details
Home Financials for this Owner
Home Financials are based on the most recent Mortgage that was taken out on this home.Similar Homes in Phoenix, AZ
Home Values in the Area
Average Home Value in this Area
Purchase History
| Date | Type | Sale Price | Title Company |
|---|---|---|---|
| Interfamily Deed Transfer | -- | Nextitle | |
| Warranty Deed | $225,000 | Nextitle | |
| Cash Sale Deed | $191,000 | First American Title Ins Co | |
| Trustee Deed | $148,200 | None Available | |
| Interfamily Deed Transfer | -- | Grand Canyon Title Agency | |
| Interfamily Deed Transfer | -- | First American Title Ins Co | |
| Warranty Deed | $230,000 | First American Title Ins Co | |
| Corporate Deed | $176,450 | Sun Title Agency Co | |
| Corporate Deed | -- | Sun Title Agency Co |
Mortgage History
| Date | Status | Loan Amount | Loan Type |
|---|---|---|---|
| Open | $325,000 | New Conventional | |
| Closed | $220,924 | FHA | |
| Previous Owner | $184,000 | Purchase Money Mortgage | |
| Previous Owner | $184,000 | Purchase Money Mortgage | |
| Previous Owner | $158,805 | New Conventional |
Property History
| Date | Event | Price | Change | Sq Ft Price |
|---|---|---|---|---|
| 05/31/2016 05/31/16 | Sold | $225,000 | -4.3% | $137 / Sq Ft |
| 04/27/2016 04/27/16 | Pending | -- | -- | -- |
| 04/24/2016 04/24/16 | For Sale | $235,000 | +23.0% | $143 / Sq Ft |
| 05/30/2013 05/30/13 | Sold | $191,000 | -3.0% | $117 / Sq Ft |
| 05/15/2013 05/15/13 | Pending | -- | -- | -- |
| 05/15/2013 05/15/13 | For Sale | $196,977 | +3.1% | $120 / Sq Ft |
| 05/14/2013 05/14/13 | Off Market | $191,000 | -- | -- |
| 05/01/2013 05/01/13 | Price Changed | $196,977 | -1.5% | $120 / Sq Ft |
| 04/22/2013 04/22/13 | For Sale | $199,977 | 0.0% | $122 / Sq Ft |
| 04/22/2013 04/22/13 | Price Changed | $199,977 | +4.7% | $122 / Sq Ft |
| 02/21/2013 02/21/13 | Off Market | $191,000 | -- | -- |
| 01/07/2013 01/07/13 | Pending | -- | -- | -- |
| 01/05/2013 01/05/13 | For Sale | $184,977 | -- | $113 / Sq Ft |
Tax History Compared to Growth
Tax History
| Year | Tax Paid | Tax Assessment Tax Assessment Total Assessment is a certain percentage of the fair market value that is determined by local assessors to be the total taxable value of land and additions on the property. | Land | Improvement |
|---|---|---|---|---|
| 2025 | $2,222 | $20,695 | -- | -- |
| 2024 | $2,090 | $19,710 | -- | -- |
| 2023 | $2,090 | $32,270 | $6,450 | $25,820 |
| 2022 | $1,997 | $23,200 | $4,640 | $18,560 |
| 2021 | $2,057 | $21,970 | $4,390 | $17,580 |
| 2020 | $2,012 | $19,930 | $3,980 | $15,950 |
| 2019 | $1,974 | $18,810 | $3,760 | $15,050 |
| 2018 | $1,911 | $17,460 | $3,490 | $13,970 |
| 2017 | $1,874 | $16,360 | $3,270 | $13,090 |
| 2016 | $1,682 | $16,020 | $3,200 | $12,820 |
| 2015 | $1,559 | $14,870 | $2,970 | $11,900 |
Agents Affiliated with this Home
-
B
Seller's Agent in 2016
Brad Speck
Realty One Group
-
Angela Horga

Buyer's Agent in 2016
Angela Horga
Century 21 Northwest
(480) 695-9128
4 in this area
159 Total Sales
-
Tonya Zettle

Seller's Agent in 2013
Tonya Zettle
HomeSmart
(623) 640-3929
1 in this area
20 Total Sales
-
Daniel McCallum

Buyer's Agent in 2013
Daniel McCallum
HomeSmart Lifestyles
(480) 797-2114
1 in this area
58 Total Sales
Map
Source: Arizona Regional Multiple Listing Service (ARMLS)
MLS Number: 5433163
APN: 211-86-511
- 40201 N Hickok Trail
- 2233 W Clearview Trail Unit 49
- 39531 N White Tail Ln
- 1806 W Twain Dr
- 39818 N Bell Meadow Trail
- 2026 W Hidden Treasure Way Unit 29
- 1816 W Owens Way
- 39617 N Prairie Ln Unit 55
- 1742 W Owens Way Unit 32
- 40130 N Thunder Hills Ct Unit 32
- 38913 N 21st Ave
- 0 N 9th Ave Unit 6524872
- 1676 W Owens Way
- 40138 N Blaze Ct
- 1635 W Owens Way Unit 32
- 40428 N Rolling Green Way Unit 37
- 2456 W Clearview Trail Unit 47
- 1626 W Morse Dr Unit 32
- 40614 N Laurel Valley Way Unit 37
- 40605 N Shadow Creek Way
