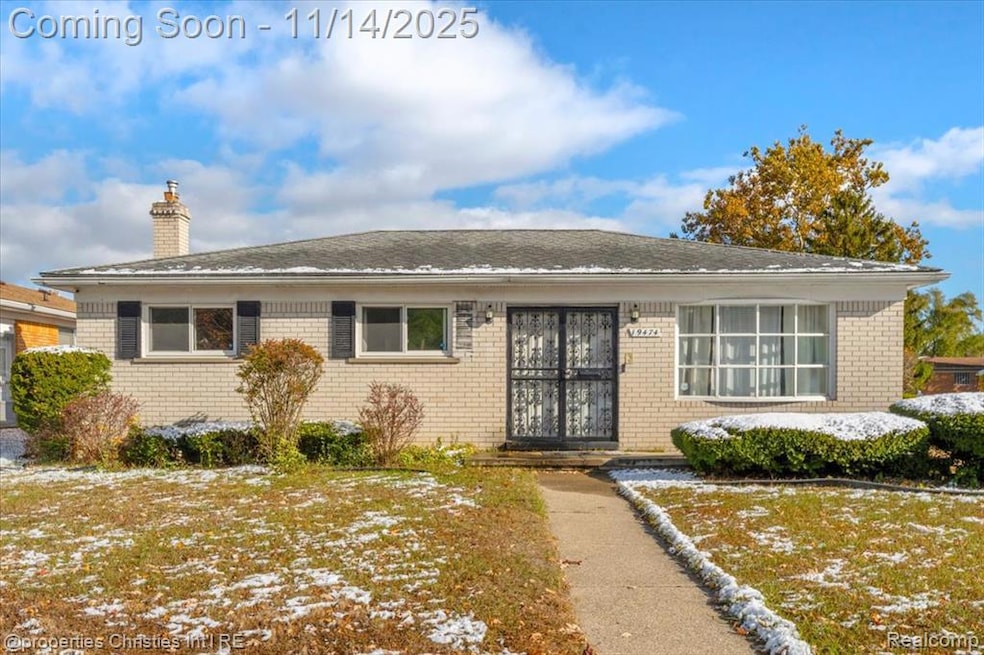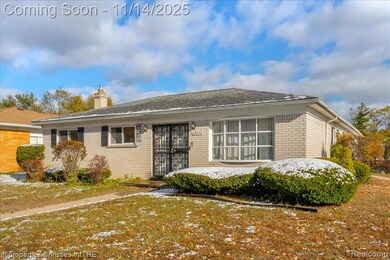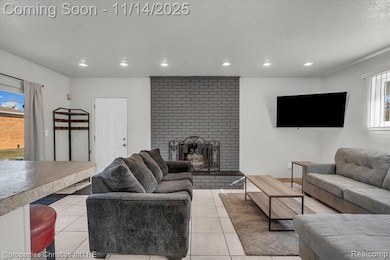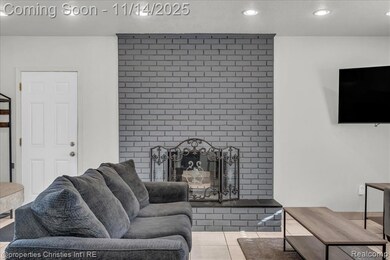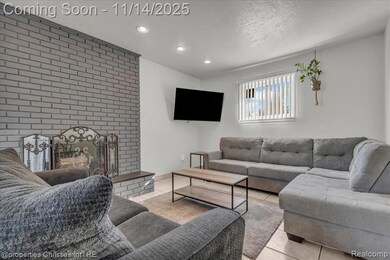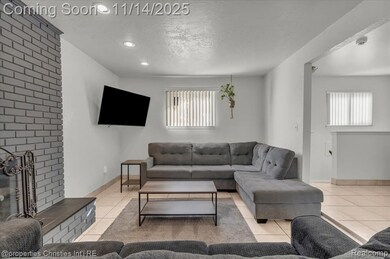19474 Cherrylawn St Detroit, MI 48221
Oak Grove NeighborhoodEstimated payment $1,569/month
Highlights
- Ranch Style House
- No HOA
- 2 Car Attached Garage
- Cass Technical High School Rated 10
- Porch
- 2-minute walk to St. Martins Park
About This Home
Welcome to a hidden gem in the heart of Detroit’s desirable Bagley district. This home is situated in a beautiful cul de sac and neighborhood. Featuring 3 bedrooms, 1.5 baths, 2 car attached garage, and finished basement. This home offers both comfort and convenience. Step inside to find a warm and inviting layout with natural light and a functional flow-perfect for everyday living, a eat-in kitchen that seamlessly flows into a cozy family room featuring a charming natural fireplace- the perfect spot to unwind or entertain, and leads to an outside patio and the attached garage. The home also features a finished basement with a half bath, providing the perfect area for additional living space, a home office, or a recreation room. Recent updates include a new furnace and A/C (2024), offering peace of mind. Located just minutes from Livernois Avenue of Fashion, you’ll enjoy quick access to shopping, dining, and major freeways.
Listing Agent
@properties Christie's Int'l R.E. Birmingham License #6501414207 Listed on: 11/14/2025

Home Details
Home Type
- Single Family
Est. Annual Taxes
- $4,910
Year Built
- Built in 1968
Lot Details
- 7,405 Sq Ft Lot
- Lot Dimensions are 57.3x126
Parking
- 2 Car Attached Garage
Home Design
- Ranch Style House
- Brick Exterior Construction
- Block Foundation
- Asphalt Roof
Interior Spaces
- 1,368 Sq Ft Home
- Ceiling Fan
- Family Room with Fireplace
- Partially Finished Basement
Kitchen
- Free-Standing Gas Range
- Dishwasher
Bedrooms and Bathrooms
- 3 Bedrooms
Laundry
- Dryer
- Washer
Utilities
- Forced Air Heating and Cooling System
- Heating System Uses Natural Gas
- Natural Gas Water Heater
Additional Features
- Porch
- Ground Level
Community Details
- No Home Owners Association
- Eight Mile Wyoming Urban Renewal Subdivision
Listing and Financial Details
- Assessor Parcel Number W16I032990S
Map
Home Values in the Area
Average Home Value in this Area
Tax History
| Year | Tax Paid | Tax Assessment Tax Assessment Total Assessment is a certain percentage of the fair market value that is determined by local assessors to be the total taxable value of land and additions on the property. | Land | Improvement |
|---|---|---|---|---|
| 2025 | $5,193 | $83,800 | $0 | $0 |
| 2024 | $5,193 | $84,400 | $0 | $0 |
| 2023 | $1,822 | $70,000 | $0 | $0 |
| 2022 | $2,009 | $73,600 | $0 | $0 |
| 2021 | $3,024 | $24,400 | $0 | $0 |
| 2020 | $1,493 | $31,900 | $0 | $0 |
| 2019 | $1,412 | $33,300 | $0 | $0 |
| 2018 | $1,197 | $29,100 | $0 | $0 |
| 2017 | $302 | $24,300 | $0 | $0 |
| 2016 | $1,358 | $38,500 | $0 | $0 |
| 2015 | $1,860 | $18,600 | $0 | $0 |
| 2013 | $3,629 | $36,286 | $0 | $0 |
| 2010 | -- | $48,119 | $2,253 | $45,866 |
Property History
| Date | Event | Price | List to Sale | Price per Sq Ft | Prior Sale |
|---|---|---|---|---|---|
| 11/14/2025 11/14/25 | For Sale | $220,000 | +18.9% | $161 / Sq Ft | |
| 07/28/2023 07/28/23 | Sold | $185,000 | -2.6% | $135 / Sq Ft | View Prior Sale |
| 06/28/2023 06/28/23 | Pending | -- | -- | -- | |
| 06/13/2023 06/13/23 | For Sale | $190,000 | +26.7% | $139 / Sq Ft | |
| 11/30/2020 11/30/20 | Sold | $150,000 | +16.3% | $110 / Sq Ft | View Prior Sale |
| 11/22/2020 11/22/20 | Pending | -- | -- | -- | |
| 11/19/2020 11/19/20 | For Sale | $129,000 | 0.0% | $94 / Sq Ft | |
| 09/25/2020 09/25/20 | Pending | -- | -- | -- | |
| 09/17/2020 09/17/20 | For Sale | $129,000 | -- | $94 / Sq Ft |
Purchase History
| Date | Type | Sale Price | Title Company |
|---|---|---|---|
| Warranty Deed | $185,000 | None Listed On Document | |
| Warranty Deed | $150,000 | Red Carpet Title Agency Llc | |
| Warranty Deed | $150,000 | None Listed On Document | |
| Sheriffs Deed | $140,000 | None Available | |
| Warranty Deed | $150,000 | Title Source Inc |
Mortgage History
| Date | Status | Loan Amount | Loan Type |
|---|---|---|---|
| Previous Owner | $150,000 | VA | |
| Previous Owner | $150,000 | Fannie Mae Freddie Mac |
Source: Realcomp
MLS Number: 20251052151
APN: 16-032990
- 19580 Roselawn St
- 19347 Ohio St
- 8655 Pembroke Ave
- 8060 Pembroke Ave
- 19355 Woodingham Dr
- 8817 Pembroke Ave
- 19372 Kentucky St
- 19366 Kentucky St
- 8026 Pembroke Ave
- 19703 Santa Barbara Dr
- 19965 Greenlawn St
- 20030 Ohio St
- 20009 Wisconsin St
- 3925 W Outer Dr
- 8620 W 7 Mile Rd
- 19372 Santa Barbara Dr
- 20045 Greenlawn St
- 8700 W 7 Mile Rd
- 19759 Pennington Dr
- 8728 W 7 Mile Rd
- 19501 Woodingham Dr
- 8805 Kingswood St
- 20008 Indiana St
- 19921 Santa Barbara Dr
- 20053 Wyoming St
- 20115 Santa Barbara Dr
- 20246 Roselawn St
- 18706 Greenlawn Unit #1 St
- 19211 Birwood St
- 20235 San Juan Dr
- 17551 #1 Santa Rosa Dr
- 18614 Griggs St
- 20032 Monte Vista St
- 18494 Prairie St
- 20800 Wyoming St
- 18290 Prairie St
- 18410 Santa Rosa Dr
- 21059 Glen Lodge Rd
- 20477 Manor St
- 20186 Gardendale St Unit 2
