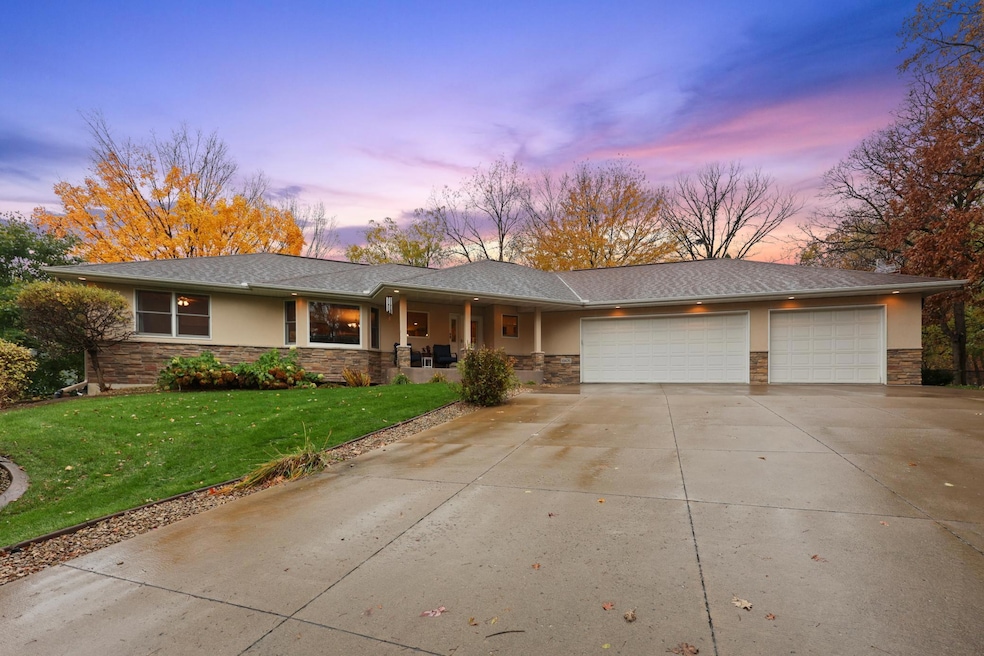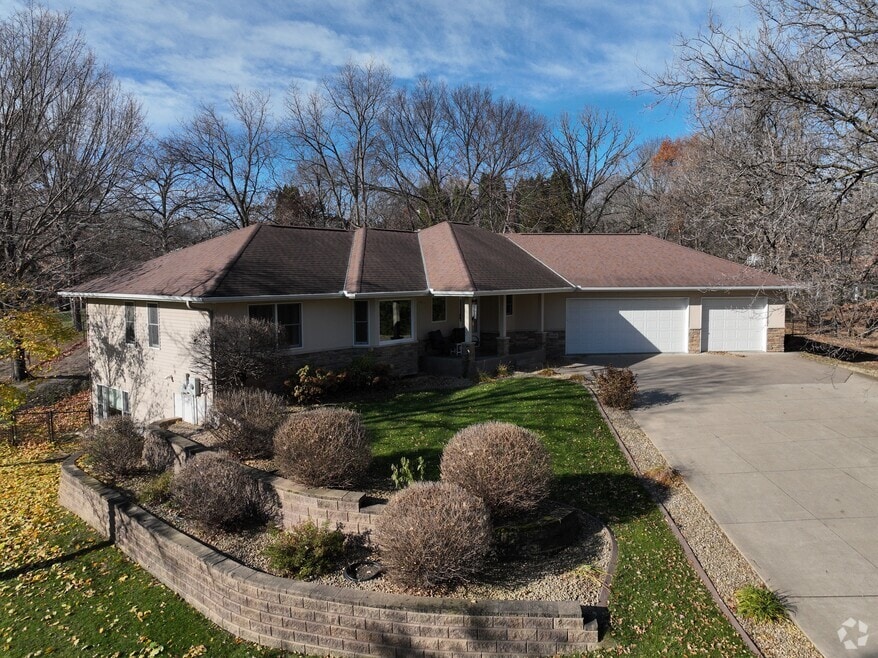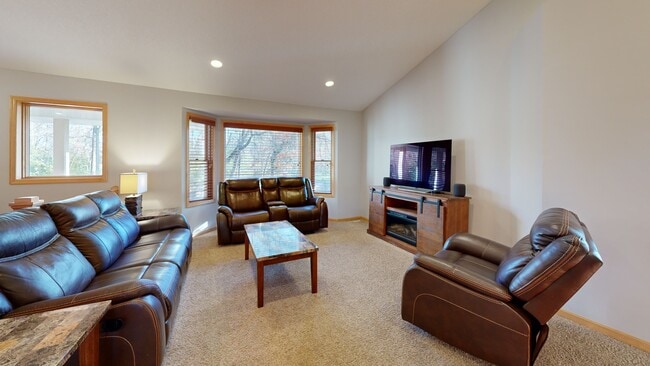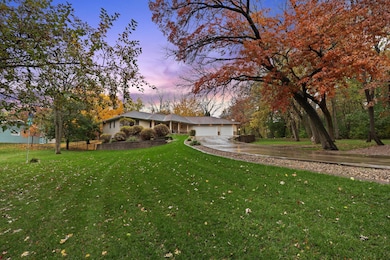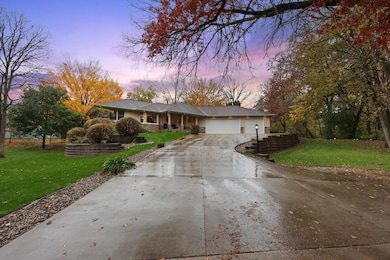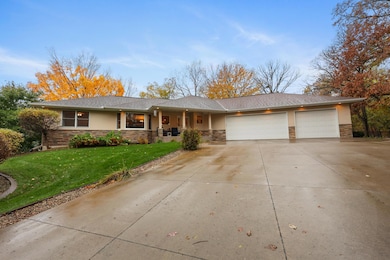
19476 Tyler St NW Elk River, MN 55330
Estimated payment $3,627/month
Highlights
- 37,897 Sq Ft lot
- Radiant Floor
- Electric Vehicle Charging Station
- Parker Elementary School Rated A-
- No HOA
- The kitchen features windows
About This Home
This remarkable 4-bedroom, 4-bath rambler combines thoughtful design, premium finishes, and outstanding functionality. Situated in the desirable Oak Hills neighborhood, the home features an impressive 36’ x 30’ heated garage with in-floor heat, perfectly suited for vehicles, tools, or recreational storage. The main level offers a spacious open-concept layout with three bedrooms on one floor. The gourmet kitchen is appointed with granite countertops, maple cabinetry, and a large center island. The primary suite includes a private ensuite with a jetted tub and custom tile shower. The lower level is designed for entertaining, featuring in-floor heat throughout, rich alder doors and woodwork, a 37’ x 18’ family room, and a custom wet bar with granite counters, built-in microwave, beverage refrigerator, and ice maker. Outdoor living is equally inviting with a 16 x 16 maintenance-free deck off the kitchen, where residents can enjoy views of neighborhood wildlife. Additional amenities include a 30-amp EV charging outlet and dedicated 30-amp outlet in the garage, as well as an RV hookup with water access conveniently located along the driveway. This property is a rare opportunity to own a home that blends everyday comfort with exceptional versatility in one of Elk River’s most sought-after communities.
Home Details
Home Type
- Single Family
Est. Annual Taxes
- $7,486
Year Built
- Built in 2007
Lot Details
- 0.87 Acre Lot
- Lot Dimensions are 165x230
- Partially Fenced Property
- Chain Link Fence
- Many Trees
Parking
- 3 Car Attached Garage
- Heated Garage
- Insulated Garage
- Garage Door Opener
Interior Spaces
- 1-Story Property
- Family Room
- Living Room
- Dining Room
- Utility Room Floor Drain
- Radiant Floor
Kitchen
- Range
- Microwave
- Dishwasher
- The kitchen features windows
Bedrooms and Bathrooms
- 4 Bedrooms
Laundry
- Dryer
- Washer
Finished Basement
- Basement Fills Entire Space Under The House
- Block Basement Construction
- Basement Window Egress
Eco-Friendly Details
- Air Exchanger
Utilities
- Forced Air Heating and Cooling System
- 200+ Amp Service
- Well
Community Details
- No Home Owners Association
- Oak Hills First Add Subdivision
- Electric Vehicle Charging Station
Listing and Financial Details
- Assessor Parcel Number 754710330
3D Interior and Exterior Tours
Floorplans
Map
Home Values in the Area
Average Home Value in this Area
Tax History
| Year | Tax Paid | Tax Assessment Tax Assessment Total Assessment is a certain percentage of the fair market value that is determined by local assessors to be the total taxable value of land and additions on the property. | Land | Improvement |
|---|---|---|---|---|
| 2025 | $7,486 | $563,600 | $148,600 | $415,000 |
| 2024 | $7,198 | $556,700 | $148,600 | $408,100 |
| 2023 | $6,730 | $554,100 | $148,600 | $405,500 |
| 2022 | $5,848 | $495,000 | $108,900 | $386,100 |
| 2020 | $5,538 | $362,700 | $62,400 | $300,300 |
| 2019 | $4,910 | $345,500 | $55,500 | $290,000 |
| 2018 | $4,628 | $331,900 | $52,400 | $279,500 |
| 2017 | $4,442 | $302,300 | $49,400 | $252,900 |
| 2016 | $4,302 | $287,800 | $45,500 | $242,300 |
| 2015 | $4,148 | $263,500 | $41,600 | $221,900 |
| 2014 | $4,032 | $246,100 | $39,000 | $207,100 |
| 2013 | -- | $228,700 | $35,700 | $193,000 |
Property History
| Date | Event | Price | List to Sale | Price per Sq Ft |
|---|---|---|---|---|
| 11/16/2025 11/16/25 | Pending | -- | -- | -- |
| 10/28/2025 10/28/25 | Price Changed | $569,900 | -2.6% | $152 / Sq Ft |
| 10/16/2025 10/16/25 | For Sale | $585,000 | -- | $156 / Sq Ft |
Purchase History
| Date | Type | Sale Price | Title Company |
|---|---|---|---|
| Warranty Deed | $525,000 | Results Title | |
| Interfamily Deed Transfer | -- | Title Specialist | |
| Warranty Deed | $82,900 | -- | |
| Deed | $525,000 | -- |
Mortgage History
| Date | Status | Loan Amount | Loan Type |
|---|---|---|---|
| Open | $414,625 | New Conventional | |
| Previous Owner | $278,000 | New Conventional | |
| Closed | $525,000 | No Value Available |
About the Listing Agent

Tom is a devoted husband and father, motivator, volunteer, coach and sincerely enjoys helping people in need. He is timely and responsive, knows the housing market, and is willing to go the extra mile to satisfy the needs of his clients. When Tom isn't rescuing or fostering dogs, coaching a youth baseball game, or helping out a friend, he is guiding clients through all the issues they face in the purchase or sale of their home. Tom is very well connected, being born and raised in the area, and
Tom's Other Listings
Source: NorthstarMLS
MLS Number: 6805189
APN: 75-471-0330
- 19602 Zane St NW
- 11163 195th Ave NW
- 19216 Xavier St NW
- TBD Polk St NW
- 11287 195th Cir NW
- 19003-Lot Ulysses St NW
- 19029 Yale Cir NW
- 19488 Carson Cir NW
- 19498 Carson Ct NW
- 17610 Tyler St NW
- 10580 201st Ave NW
- 10199 192nd Ln NW
- 19092 Johnson St NW
- 19071 Johnson St NW
- 10324 187th Ave NW
- 11344 Elk Ln NW
- 19009 Ivanhoe Dr NW
- 20261 Polk St NW
- 10213 Twin Lakes Pkwy NW
- 10203 Twin Lakes Pkwy NW
