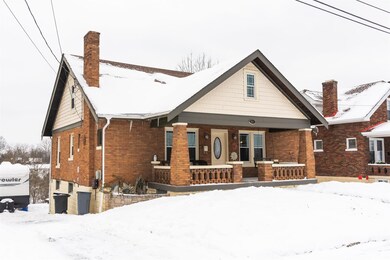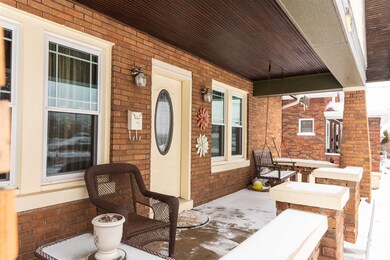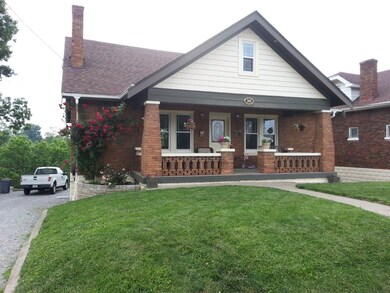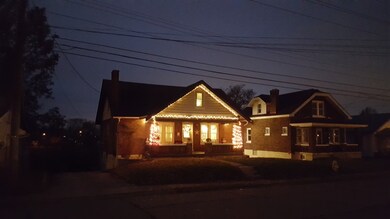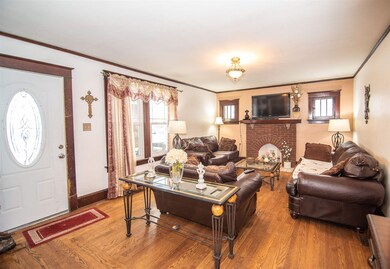
1948 Alexandria Pike Newport, KY 41076
Highlights
- Cape Cod Architecture
- Deck
- Wood Flooring
- Crossroads Elementary School Rated A-
- Living Room with Fireplace
- No HOA
About This Home
As of March 2025Need bedrooms? We've got them!! 5+ BEDROOMS!! Need Charm?? We have lots of that!! Check out those GORGEOUS newly refinished hardwood floors!! Need new stuff?? We've got that too!! This home features: 2 NEW furnaces, a brand NEW garage door, NEWER kitchen cabinets, , NEW dishwasher, NEW front door, and its all on a dead end street!! Located within 1 minute of I-471, right down the street from NKU, and just minutes to downtown!! LOCATION, LOCATION, LOCATION!! Brand new curb in front of the home will be completed by closing, was delayed due to weather.
Home Details
Home Type
- Single Family
Est. Annual Taxes
- $2,935
Year Built
- Built in 1932
Lot Details
- 0.34 Acre Lot
Parking
- 1 Car Garage
- Off-Street Parking
Home Design
- Cape Cod Architecture
- Brick Exterior Construction
- Block Foundation
- Shingle Roof
- Vinyl Siding
Interior Spaces
- 1,728 Sq Ft Home
- 1.5-Story Property
- Woodwork
- Brick Fireplace
- Vinyl Clad Windows
- Insulated Windows
- Aluminum Window Frames
- Family Room
- Living Room with Fireplace
- Formal Dining Room
- Wood Flooring
- Eat-In Kitchen
Bedrooms and Bathrooms
- 5 Bedrooms
- 2 Full Bathrooms
- Bathtub and Shower Combination in Primary Bathroom
Unfinished Basement
- Walk-Out Basement
- Basement Fills Entire Space Under The House
Outdoor Features
- Deck
- Patio
- Porch
Schools
- Crossroads Elementary School
- Campbell County Middle School
- Campbell County High School
Utilities
- Forced Air Heating and Cooling System
- Heating System Uses Natural Gas
Community Details
- No Home Owners Association
Listing and Financial Details
- Assessor Parcel Number 999-99-20-854.00
Ownership History
Purchase Details
Home Financials for this Owner
Home Financials are based on the most recent Mortgage that was taken out on this home.Purchase Details
Home Financials for this Owner
Home Financials are based on the most recent Mortgage that was taken out on this home.Purchase Details
Home Financials for this Owner
Home Financials are based on the most recent Mortgage that was taken out on this home.Similar Homes in the area
Home Values in the Area
Average Home Value in this Area
Purchase History
| Date | Type | Sale Price | Title Company |
|---|---|---|---|
| Deed | $261,000 | None Listed On Document | |
| Deed | $261,000 | None Listed On Document | |
| Warranty Deed | $239,000 | Springdale Title Llc | |
| Deed | $92,000 | -- |
Mortgage History
| Date | Status | Loan Amount | Loan Type |
|---|---|---|---|
| Open | $256,272 | FHA | |
| Closed | $256,272 | FHA | |
| Previous Owner | $50,000 | Credit Line Revolving | |
| Previous Owner | $195,000 | New Conventional | |
| Previous Owner | $191,200 | New Conventional | |
| Previous Owner | $20,000 | New Conventional | |
| Previous Owner | $120,200 | New Conventional | |
| Previous Owner | $121,671 | New Conventional | |
| Previous Owner | $121,600 | New Conventional | |
| Previous Owner | $15,000 | Credit Line Revolving | |
| Previous Owner | $91,320 | FHA |
Property History
| Date | Event | Price | Change | Sq Ft Price |
|---|---|---|---|---|
| 03/25/2025 03/25/25 | Sold | $261,000 | +4.4% | $151 / Sq Ft |
| 02/23/2025 02/23/25 | Pending | -- | -- | -- |
| 02/20/2025 02/20/25 | For Sale | $250,000 | +4.6% | $145 / Sq Ft |
| 03/26/2021 03/26/21 | Sold | $239,000 | +1.7% | $138 / Sq Ft |
| 02/21/2021 02/21/21 | Pending | -- | -- | -- |
| 02/19/2021 02/19/21 | For Sale | $235,000 | -- | $136 / Sq Ft |
Tax History Compared to Growth
Tax History
| Year | Tax Paid | Tax Assessment Tax Assessment Total Assessment is a certain percentage of the fair market value that is determined by local assessors to be the total taxable value of land and additions on the property. | Land | Improvement |
|---|---|---|---|---|
| 2024 | $2,935 | $239,000 | $45,000 | $194,000 |
| 2023 | $2,868 | $239,000 | $45,000 | $194,000 |
| 2022 | $2,998 | $239,000 | $13,100 | $225,900 |
| 2021 | $1,627 | $127,100 | $13,100 | $114,000 |
| 2020 | $1,644 | $127,100 | $13,100 | $114,000 |
| 2019 | $1,616 | $127,100 | $13,100 | $114,000 |
| 2018 | $1,530 | $119,200 | $15,500 | $103,700 |
| 2017 | $1,510 | $119,200 | $15,500 | $103,700 |
| 2016 | $1,466 | $119,200 | $0 | $0 |
| 2015 | $1,489 | $119,200 | $0 | $0 |
| 2014 | $1,453 | $119,200 | $0 | $0 |
Agents Affiliated with this Home
-
Lindsay Archer

Seller's Agent in 2025
Lindsay Archer
Horan Rosenhagen Real Estate
(859) 630-6758
2 in this area
117 Total Sales
-
Andrea Bey

Buyer's Agent in 2025
Andrea Bey
Haven Homes Group
(859) 760-4663
1 in this area
23 Total Sales
-
Tamra Minch

Seller's Agent in 2021
Tamra Minch
eXp Realty, LLC
(859) 444-2285
5 in this area
164 Total Sales
-
Adam Rosenhagen

Buyer's Agent in 2021
Adam Rosenhagen
Horan Rosenhagen Real Estate
(859) 415-4477
3 in this area
108 Total Sales
Map
Source: Northern Kentucky Multiple Listing Service
MLS Number: 546089
APN: 999-99-20-854.00
- 12 Crestwood Ave
- 11 Veterans Dr
- 404 Highland Trace Unit 404
- 131 Renshaw Rd
- 20 Noonan Ct Unit B
- 40 Noonan Ct Unit I
- 48 Bonnie Ln
- 4566 Winters Ln
- 1122 Alexandria Pike
- 25 von Zuben Ct
- 293 River Rd
- 214 Grant St
- 213 Sergeant Ave
- 57 Brentwood Place
- 53 Brentwood Place
- 4915 Winters Ln
- 150 Shamrock Ln
- 117 Delta Ave
- 1204 S Fort Thomas Ave
- 1202 S Fort Thomas Ave

