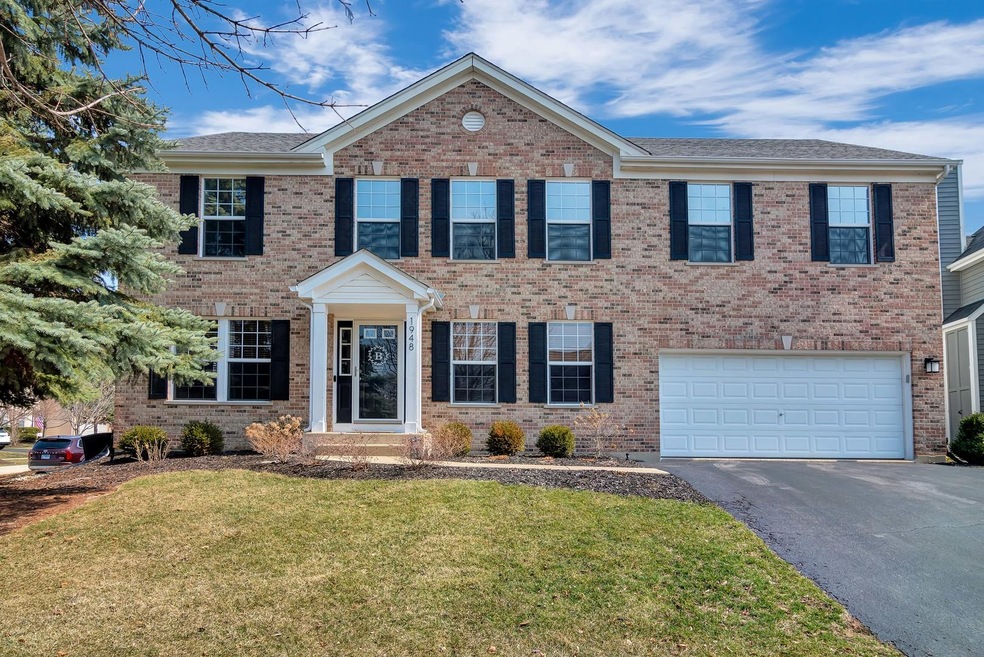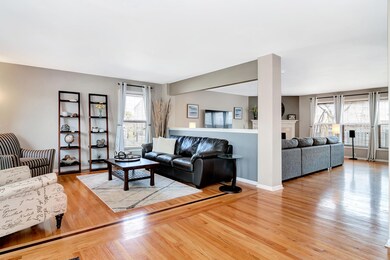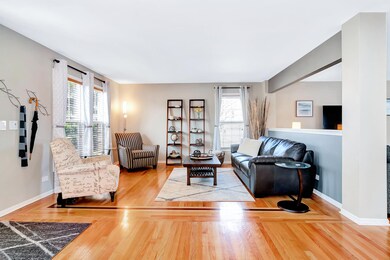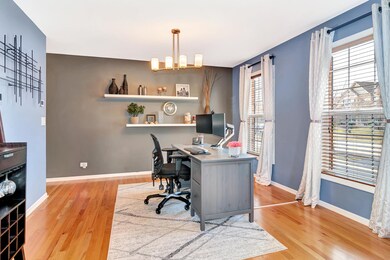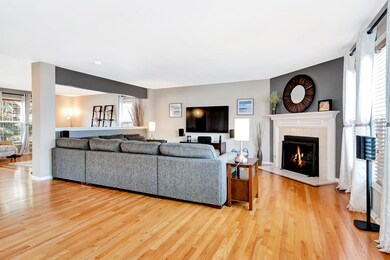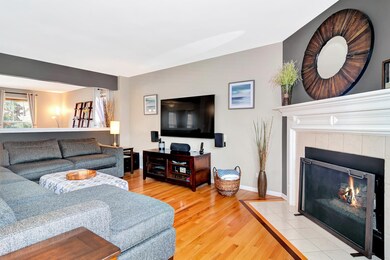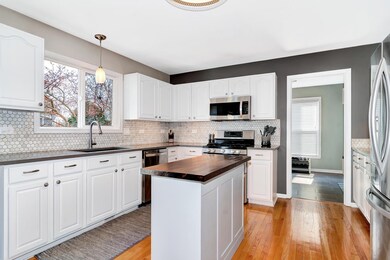
1948 Blossom Ln Unit 3A Aurora, IL 60503
Far Southeast NeighborhoodHighlights
- Recreation Room
- Wood Flooring
- Corner Lot
- The Wheatlands Elementary School Rated A-
- Whirlpool Bathtub
- 4-minute walk to Barrington Park
About This Home
As of June 2022****MULTIPLE OFFERS HAVE BEEN RECIEVED. HIGHEST AND BEST IS DUE BY 4:00PM APRIL 10TH*****You will be in awe when you walk into this amazing home! From the gleaming hardwood throughout the entire first floor and loft, to the large rooms and an open floorplan make this the perfect home. Updated in today's decor and a kitchen, remodeled in 2020 that will please the fussiest buyer. Sliding glass doors open onto a large back yard, a two-tiered patio and is fenced for privacy. Incredible laundry room, just off the kitchen, with built in locker system and a large pantry, washer and dryer are included. A rare wide back staircase ascends to an oversized bonus room that can serve as a second family room, gathering place or office. The huge primary bedroom offers a walk-in closet with custom built-ins and a fabulous modern updated bath - 2018. Three secondary bedrooms all with custom closets and full bath complete the second floor. This home provides a finished basement with a built in Murphy bed for weekend guests, play area, game space and more. Just blocks to the elementary school and easy access to local shopping, parks and eateries. It is a pleasure to present this home in the market. Acclaimed School District 308. HVAC - 2017, Roof - 2017, Water heater - 2018, 2018, Sump pump - 2018. Smart features of this home are Kevo Smart Locks, Arlo Doorbell, MyQ Garage Door Opener and Honeywell Prestige Thermostat.
Home Details
Home Type
- Single Family
Est. Annual Taxes
- $11,489
Year Built
- Built in 1999
Lot Details
- 8,712 Sq Ft Lot
- Lot Dimensions are 77x115
- Fenced Yard
- Corner Lot
HOA Fees
- $28 Monthly HOA Fees
Parking
- 2 Car Attached Garage
- Garage Transmitter
- Garage Door Opener
- Driveway
- Parking Space is Owned
Home Design
- Brick Exterior Construction
- Asphalt Roof
- Concrete Perimeter Foundation
Interior Spaces
- 3,186 Sq Ft Home
- 2-Story Property
- Ceiling Fan
- Fireplace With Gas Starter
- Family Room
- Living Room
- Formal Dining Room
- Recreation Room
- Loft
- Bonus Room
- First Floor Utility Room
- Wood Flooring
- Unfinished Attic
- Home Security System
Kitchen
- Range
- Microwave
- Dishwasher
- Disposal
Bedrooms and Bathrooms
- 4 Bedrooms
- 4 Potential Bedrooms
- Walk-In Closet
- Dual Sinks
- Whirlpool Bathtub
- Separate Shower
Laundry
- Laundry on main level
- Dryer
- Washer
Finished Basement
- Partial Basement
- Sump Pump
Schools
- The Wheatlands Elementary School
- Bednarcik Junior High School
- Oswego East High School
Utilities
- Forced Air Heating and Cooling System
- Heating System Uses Natural Gas
- Cable TV Available
Community Details
- Wheatlands Subdivision
Listing and Financial Details
- Homeowner Tax Exemptions
Ownership History
Purchase Details
Home Financials for this Owner
Home Financials are based on the most recent Mortgage that was taken out on this home.Purchase Details
Home Financials for this Owner
Home Financials are based on the most recent Mortgage that was taken out on this home.Purchase Details
Home Financials for this Owner
Home Financials are based on the most recent Mortgage that was taken out on this home.Purchase Details
Home Financials for this Owner
Home Financials are based on the most recent Mortgage that was taken out on this home.Purchase Details
Home Financials for this Owner
Home Financials are based on the most recent Mortgage that was taken out on this home.Map
Similar Homes in Aurora, IL
Home Values in the Area
Average Home Value in this Area
Purchase History
| Date | Type | Sale Price | Title Company |
|---|---|---|---|
| Warranty Deed | $500,000 | Baird & Warner Title | |
| Warranty Deed | $252,000 | Fidelity National Title | |
| Warranty Deed | $276,000 | -- | |
| Warranty Deed | $280,500 | -- | |
| Warranty Deed | $237,500 | -- |
Mortgage History
| Date | Status | Loan Amount | Loan Type |
|---|---|---|---|
| Open | $425,000 | New Conventional | |
| Previous Owner | $190,000 | New Conventional | |
| Previous Owner | $280,956 | New Conventional | |
| Previous Owner | $48,000 | Credit Line Revolving | |
| Previous Owner | $275,000 | Unknown | |
| Previous Owner | $255,000 | Fannie Mae Freddie Mac | |
| Previous Owner | $245,500 | Unknown | |
| Previous Owner | $237,662 | FHA | |
| Previous Owner | $237,662 | FHA | |
| Previous Owner | $220,000 | Unknown | |
| Previous Owner | $212,500 | No Value Available |
Property History
| Date | Event | Price | Change | Sq Ft Price |
|---|---|---|---|---|
| 06/13/2022 06/13/22 | Sold | $500,000 | +11.1% | $157 / Sq Ft |
| 04/10/2022 04/10/22 | Pending | -- | -- | -- |
| 04/08/2022 04/08/22 | For Sale | $449,900 | +78.5% | $141 / Sq Ft |
| 05/17/2013 05/17/13 | Sold | $252,000 | +6.8% | $79 / Sq Ft |
| 02/04/2013 02/04/13 | Pending | -- | -- | -- |
| 01/30/2013 01/30/13 | Price Changed | $235,900 | -5.6% | $74 / Sq Ft |
| 01/16/2013 01/16/13 | Price Changed | $249,900 | -2.8% | $78 / Sq Ft |
| 11/30/2012 11/30/12 | Price Changed | $257,000 | 0.0% | $81 / Sq Ft |
| 11/30/2012 11/30/12 | For Sale | $257,000 | +16.9% | $81 / Sq Ft |
| 10/06/2012 10/06/12 | Pending | -- | -- | -- |
| 10/02/2012 10/02/12 | Price Changed | $219,900 | -8.3% | $69 / Sq Ft |
| 08/01/2012 08/01/12 | Price Changed | $239,900 | -4.0% | $75 / Sq Ft |
| 07/10/2012 07/10/12 | Price Changed | $250,000 | -7.4% | $78 / Sq Ft |
| 06/25/2012 06/25/12 | Price Changed | $270,000 | 0.0% | $85 / Sq Ft |
| 06/25/2012 06/25/12 | For Sale | $270,000 | +31.1% | $85 / Sq Ft |
| 05/22/2012 05/22/12 | Pending | -- | -- | -- |
| 05/02/2012 05/02/12 | Price Changed | $205,900 | -26.6% | $65 / Sq Ft |
| 04/23/2012 04/23/12 | Price Changed | $280,500 | -1.8% | $88 / Sq Ft |
| 04/02/2012 04/02/12 | Price Changed | $285,500 | -1.7% | $90 / Sq Ft |
| 03/13/2012 03/13/12 | Price Changed | $290,500 | -1.7% | $91 / Sq Ft |
| 02/01/2012 02/01/12 | For Sale | $295,500 | -- | $93 / Sq Ft |
Tax History
| Year | Tax Paid | Tax Assessment Tax Assessment Total Assessment is a certain percentage of the fair market value that is determined by local assessors to be the total taxable value of land and additions on the property. | Land | Improvement |
|---|---|---|---|---|
| 2023 | $13,091 | $139,745 | $27,280 | $112,465 |
| 2022 | $12,067 | $127,254 | $25,805 | $101,449 |
| 2021 | $11,999 | $121,194 | $24,576 | $96,618 |
| 2020 | $11,490 | $119,274 | $24,187 | $95,087 |
| 2019 | $11,615 | $115,912 | $23,505 | $92,407 |
| 2018 | $11,160 | $108,005 | $22,988 | $85,017 |
| 2017 | $10,978 | $105,217 | $22,395 | $82,822 |
| 2016 | $11,008 | $102,952 | $21,913 | $81,039 |
| 2015 | $11,136 | $98,992 | $21,070 | $77,922 |
| 2014 | $11,136 | $90,870 | $21,070 | $69,800 |
| 2013 | $11,136 | $90,870 | $21,070 | $69,800 |
Source: Midwest Real Estate Data (MRED)
MLS Number: 11369532
APN: 01-06-109-008
- 2355 Avalon Ct
- 2410 Oakfield Ct
- 2270 Twilight Dr Unit 2270
- 2278 Twilight Dr
- 1932 Royal Ln
- 2495 Hafenrichter Rd
- 2665 Tiffany St
- 2675 Dorothy Dr
- 1874 Wisteria Dr Unit 333
- 2520 Dorothy Dr
- 2525 Ridge Rd Unit 6
- 2136 Colonial St Unit 1
- 3326 Fulshear Cir
- 3328 Fulshear Cir
- 3408 Fulshear Cir
- 1913 Misty Ridge Ln Unit 5
- 2690 Moss Ln
- 2397 Sunrise Cir Unit 35129
- 1917 Turtle Creek Ct
- 2197 Wilson Creek Cir Unit 3
