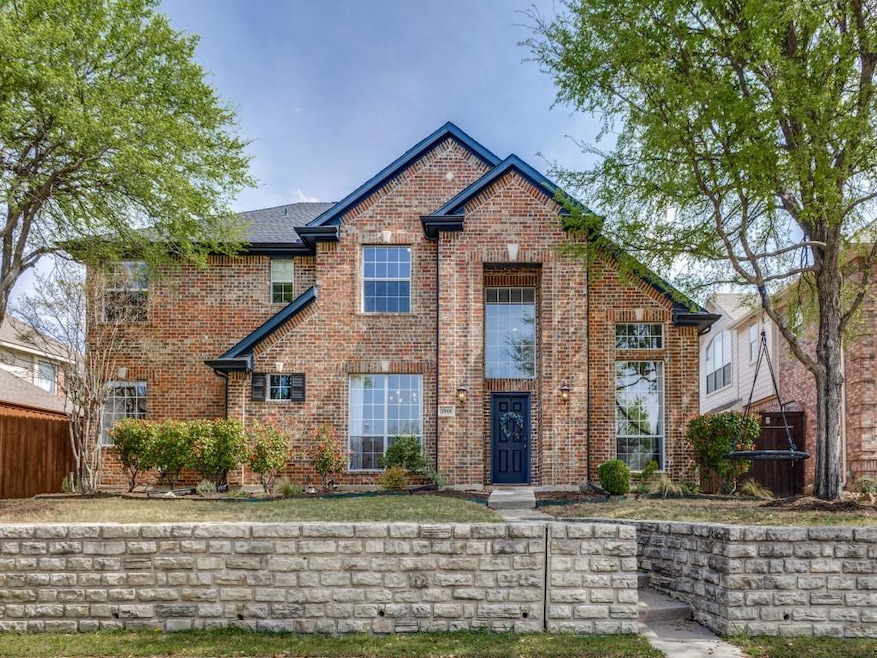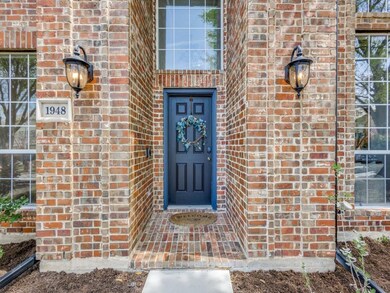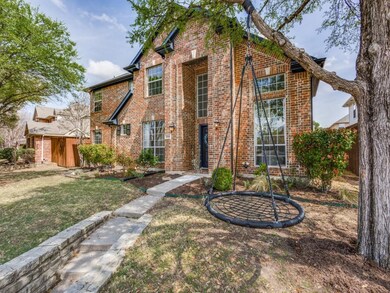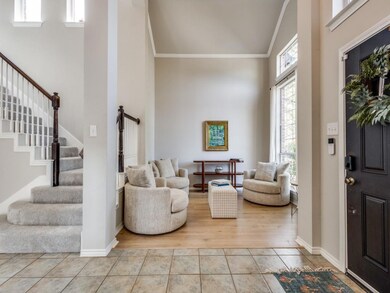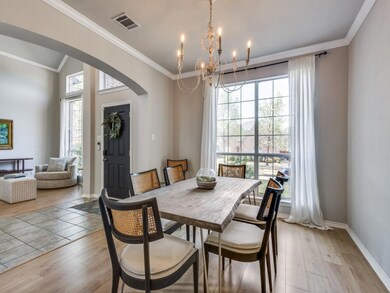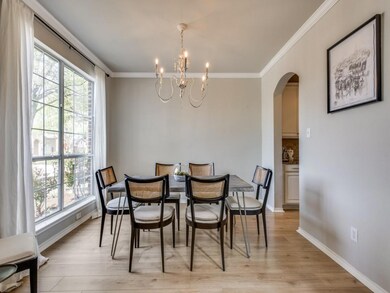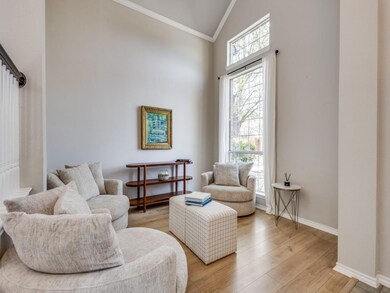
1948 Chisholm Trail Frisco, TX 75033
Trails of Frisco NeighborhoodEstimated payment $4,729/month
Highlights
- Cathedral Ceiling
- Traditional Architecture
- Granite Countertops
- Fisher Elementary School Rated A
- Loft
- 2 Car Attached Garage
About This Home
Step into a home that boasts high ceilings and an open, welcoming feel. The formal dining area flows seamlessly into the Butler Pantry, creating the perfect setting for family gatherings or entertaining guests. A well-appointed kitchen features gas cooking, freshly painted cabinets, and an oversized granite island, making meal prep a breeze. The centrally located built-in workstation with a desk and cabinetry adds practicality to this beautiful space. The kitchen opens to a cozy family room with a wall of windows and a gas fireplace, offering plenty of natural light and warmth.The secluded Owner’s Suite is a true retreat, complete with a spacious shower, large bathtub, and an oversized walk-in closet. Enjoy your own private courtyard, perfect for relaxation. A gorgeous spindle staircase leads to a large game room, where the fun continues. 4 additional spacious bedrooms,2 well-appointed bathrooms provide plenty of room for all!Schools and measurements are buyer's agent and buyers responsibility to confirm.The backyard is an inviting oasis, with a covered patio leading to a generous yard, ideal for outdoor entertaining or play. Freshly painted interiors and cabinets make this home move-in ready, ensuring you can settle in with ease.This community offers amazing amenities, including a pool, tennis courts, walking and jogging trails, a park, playground, and golf. The location can’t be beat just minutes from the PGA, Universal Studios, shopping, and much more! If you're looking for a spacious, 5-bedroom home in a prime location, this is the one! 5 Bedrooms in FRISCO under $700k!Please no shoes, BRAND NEW CARPET upstairs!!HVAC system (two condensers and two furnaces) in 2022Roof replaced 2023, gutters in 2023, exterior repainted in 2023, chimney rebuilt in 2023, installed a tankless water heater in 2021, new dishwasher 2025, new carpet 2025, laminate 2025
Home Details
Home Type
- Single Family
Est. Annual Taxes
- $10,045
Year Built
- Built in 1999
Lot Details
- 7,841 Sq Ft Lot
- Back Yard
HOA Fees
- $58 Monthly HOA Fees
Parking
- 2 Car Attached Garage
- 2 Carport Spaces
- Additional Parking
Home Design
- Traditional Architecture
- Slab Foundation
- Composition Roof
Interior Spaces
- 3,282 Sq Ft Home
- 2-Story Property
- Built-In Features
- Cathedral Ceiling
- Ceiling Fan
- Electric Fireplace
- Loft
- Fire and Smoke Detector
- Gas Dryer Hookup
Kitchen
- Built-In Gas Range
- Microwave
- Dishwasher
- Kitchen Island
- Granite Countertops
- Disposal
Flooring
- Carpet
- Laminate
- Ceramic Tile
Bedrooms and Bathrooms
- 5 Bedrooms
- Walk-In Closet
- Double Vanity
Outdoor Features
- Courtyard
Schools
- Fisher Elementary School
- Wakeland High School
Utilities
- Central Heating and Cooling System
- Cable TV Available
Community Details
- Association fees include all facilities, ground maintenance, maintenance structure
- Associa North Texas Association
- The Trails Ph 1 Sec A Subdivision
Listing and Financial Details
- Legal Lot and Block 9 / B
- Assessor Parcel Number R204535
Map
Home Values in the Area
Average Home Value in this Area
Tax History
| Year | Tax Paid | Tax Assessment Tax Assessment Total Assessment is a certain percentage of the fair market value that is determined by local assessors to be the total taxable value of land and additions on the property. | Land | Improvement |
|---|---|---|---|---|
| 2024 | $10,045 | $601,370 | $0 | $0 |
| 2023 | $7,579 | $546,700 | $136,570 | $477,105 |
| 2022 | $9,329 | $497,000 | $109,256 | $387,744 |
| 2021 | $8,364 | $422,032 | $91,697 | $330,335 |
| 2020 | $7,994 | $397,673 | $91,697 | $305,976 |
| 2019 | $8,167 | $386,676 | $91,697 | $294,979 |
| 2018 | $8,986 | $419,026 | $91,697 | $327,329 |
| 2017 | $8,646 | $400,563 | $91,697 | $308,866 |
| 2016 | $8,590 | $375,678 | $75,101 | $300,577 |
| 2015 | $6,732 | $337,204 | $75,101 | $262,103 |
| 2014 | $6,732 | $307,071 | $59,470 | $247,601 |
| 2013 | -- | $291,047 | $59,470 | $231,577 |
Property History
| Date | Event | Price | Change | Sq Ft Price |
|---|---|---|---|---|
| 04/28/2025 04/28/25 | For Sale | $685,000 | 0.0% | $209 / Sq Ft |
| 04/26/2025 04/26/25 | Pending | -- | -- | -- |
| 04/24/2025 04/24/25 | Price Changed | $685,000 | -2.0% | $209 / Sq Ft |
| 03/29/2025 03/29/25 | For Sale | $699,000 | +47.2% | $213 / Sq Ft |
| 05/14/2021 05/14/21 | Sold | -- | -- | -- |
| 04/25/2021 04/25/21 | Pending | -- | -- | -- |
| 04/14/2021 04/14/21 | For Sale | $475,000 | 0.0% | $145 / Sq Ft |
| 09/25/2018 09/25/18 | Rented | $2,390 | -11.2% | -- |
| 09/25/2018 09/25/18 | Under Contract | -- | -- | -- |
| 06/22/2018 06/22/18 | For Rent | $2,690 | -- | -- |
Purchase History
| Date | Type | Sale Price | Title Company |
|---|---|---|---|
| Vendors Lien | -- | Chicago Title | |
| Warranty Deed | -- | Ctt | |
| Vendors Lien | -- | Lawyers Title | |
| Vendors Lien | -- | -- |
Mortgage History
| Date | Status | Loan Amount | Loan Type |
|---|---|---|---|
| Open | $34,300 | Credit Line Revolving | |
| Open | $277,500 | New Conventional | |
| Previous Owner | $248,000 | New Conventional | |
| Previous Owner | $212,325 | New Conventional | |
| Previous Owner | $224,000 | Credit Line Revolving | |
| Previous Owner | $209,450 | Unknown | |
| Previous Owner | $205,850 | No Value Available |
Similar Homes in the area
Source: North Texas Real Estate Information Systems (NTREIS)
MLS Number: 20866292
APN: R204535
- 1948 Chisholm Trail
- 2014 Chisholm Trail
- 1699 Garrison Dr
- 1869 Rio Blanco Dr
- 9133 Wichita Trail
- 9121 Rio Blanco Dr
- 1881 Montura Ln
- 1698 Castle Pines Dr
- 2099 Remington Ln
- 1928 Darnell Cir
- 2029 Remington Ln
- 1693 Castle Pines Dr
- 2048 Remington Ln
- 8864 Broken Bend Ln
- 1627 Sagebrush Dr
- 9435 Homestead Ln
- 2466 Campfire Ln
- 2026 Spindletop Trail
- 1385 Forest Oaks Ct
- 2499 Streamside Ct
