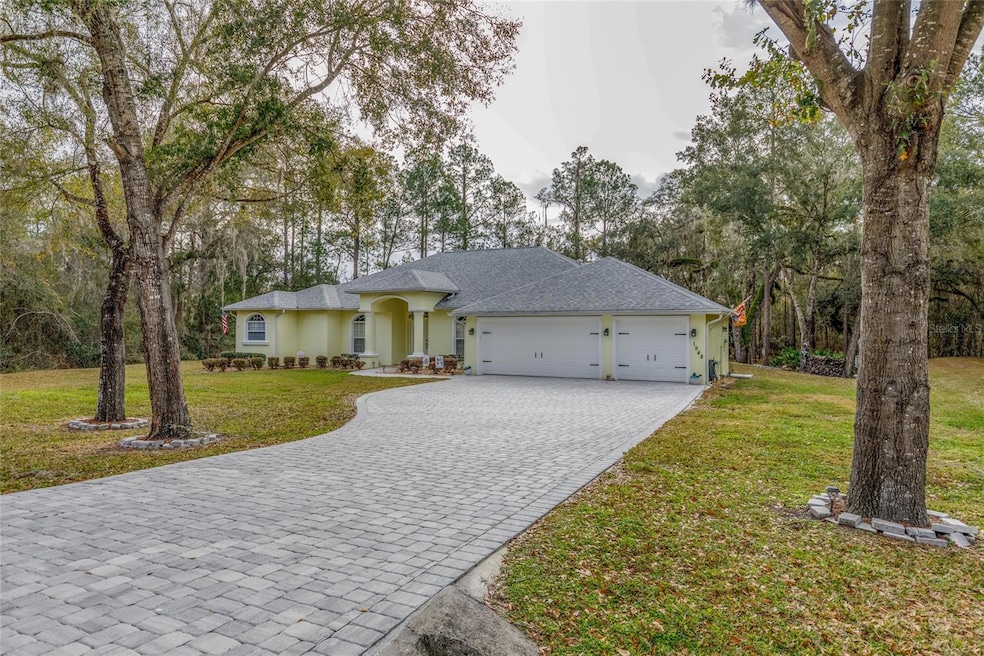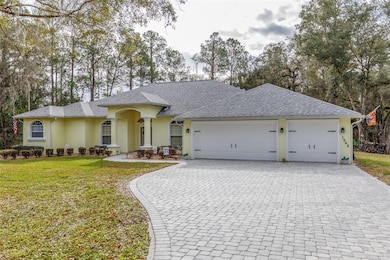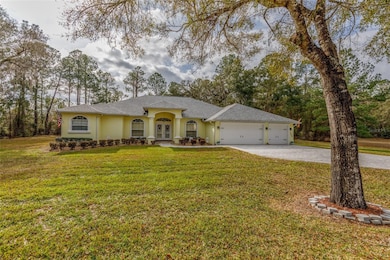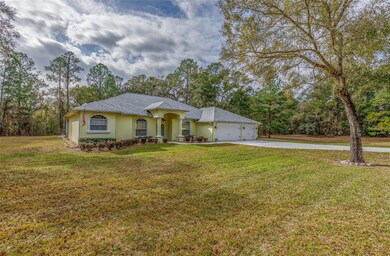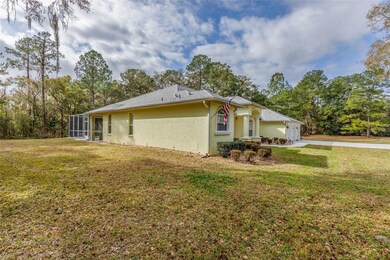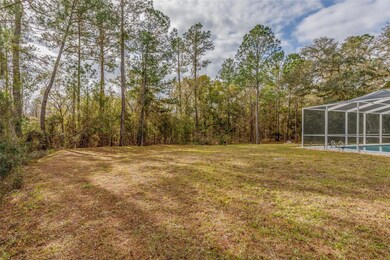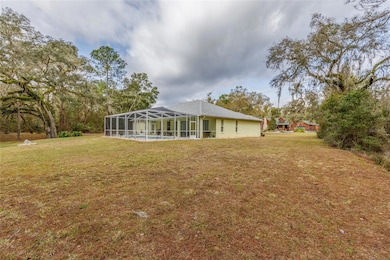
1948 E Delaware Ct Dunnellon, FL 34434
Highlights
- Assigned Boat Slip
- In Ground Pool
- Engineered Wood Flooring
- River Access
- 37.27 Acre Lot
- Cathedral Ceiling
About This Home
As of March 2025This home was untouched by flood waters of the Withlacoochee so if you are looking for privacy or your very own property to hunt on that also comes with a beautiful home, this has to be it. You will fall in love as soon as you walk through the doors. The gorgeous floors in the living room, dining room and den are engineered hardwood. The kitchen is huge with beautiful Corian countertops. The Primary bedroom has his and hers walk-in closets with a very large en-suite bath. There is an inground pool with over 1400 square feet of cage around it, there is also a large bbq area just outside of the pool cage. The guest/pool bath is almost as large as the primary bath. Even the laundry room is spacious with the extra half bath in it and leads to the 3 car garage. The home itself sits on 1.66 acres of pure peace and quiet. You get all of that in a gated community with water access to the Withlacoochee River. you can also get a boat slip at the community dock (if any are available, there are plenty right now) at no extra charge. For additional privacy this home also includes 35.61 acres that are mostly wetlands which is located directly behind the home. This home is immaculate, come see it today.
Last Agent to Sell the Property
EXIT RIVERSIDE REALTY Brokerage Phone: 352-462-7170 License #3521312
Home Details
Home Type
- Single Family
Est. Annual Taxes
- $5,208
Year Built
- Built in 2006
Lot Details
- 37.27 Acre Lot
- North Facing Home
- 2 Lots in the community
- Additional Parcels
- Property is zoned CLRMH
HOA Fees
- $50 Monthly HOA Fees
Parking
- 3 Car Attached Garage
Home Design
- Block Foundation
- Shingle Roof
- Block Exterior
Interior Spaces
- 2,219 Sq Ft Home
- Cathedral Ceiling
- Ceiling Fan
- Great Room
Kitchen
- Cooktop
- Dishwasher
- Solid Surface Countertops
Flooring
- Engineered Wood
- Carpet
- Ceramic Tile
Bedrooms and Bathrooms
- 3 Bedrooms
- Dual Closets
- Walk-In Closet
Laundry
- Laundry in unit
- Dryer
- Washer
Outdoor Features
- In Ground Pool
- River Access
- Assigned Boat Slip
- Rain Gutters
Schools
- Central Ridge Elementary School
- Citrus Springs Middle School
- Citrus High School
Utilities
- Central Heating and Cooling System
- Underground Utilities
- Well
- Cable TV Available
Community Details
- Philip Or Cheryl Sheets Association, Phone Number (352) 465-7812
- River Oaks East Subdivision
Listing and Financial Details
- Visit Down Payment Resource Website
- Legal Lot and Block 3 / A
- Assessor Parcel Number 19E-17S-15-0010-000A0-0030
Ownership History
Purchase Details
Home Financials for this Owner
Home Financials are based on the most recent Mortgage that was taken out on this home.Purchase Details
Purchase Details
Purchase Details
Map
Similar Homes in Dunnellon, FL
Home Values in the Area
Average Home Value in this Area
Purchase History
| Date | Type | Sale Price | Title Company |
|---|---|---|---|
| Warranty Deed | $680,000 | Red Door Title | |
| Warranty Deed | $150,000 | Classic Title & Sln Inc | |
| Warranty Deed | $40,000 | Citrus Land Title | |
| Deed | $24,500 | -- |
Mortgage History
| Date | Status | Loan Amount | Loan Type |
|---|---|---|---|
| Open | $544,000 | New Conventional |
Property History
| Date | Event | Price | Change | Sq Ft Price |
|---|---|---|---|---|
| 03/10/2025 03/10/25 | Sold | $680,000 | -14.9% | $306 / Sq Ft |
| 01/10/2025 01/10/25 | Pending | -- | -- | -- |
| 07/31/2024 07/31/24 | For Sale | $799,000 | +17.5% | $360 / Sq Ft |
| 07/26/2024 07/26/24 | Off Market | $680,000 | -- | -- |
| 04/20/2024 04/20/24 | Price Changed | $799,000 | -15.6% | $360 / Sq Ft |
| 01/26/2024 01/26/24 | For Sale | $947,000 | -- | $427 / Sq Ft |
Tax History
| Year | Tax Paid | Tax Assessment Tax Assessment Total Assessment is a certain percentage of the fair market value that is determined by local assessors to be the total taxable value of land and additions on the property. | Land | Improvement |
|---|---|---|---|---|
| 2024 | $5,208 | $402,540 | $32,110 | $370,430 |
| 2023 | $5,208 | $402,326 | $22,370 | $379,956 |
| 2022 | $4,546 | $353,412 | $18,280 | $335,132 |
| 2021 | $3,851 | $272,473 | $20,700 | $251,773 |
| 2020 | $3,326 | $221,666 | $20,700 | $200,966 |
| 2019 | $3,183 | $208,853 | $20,210 | $188,643 |
| 2018 | $3,413 | $224,130 | $15,730 | $208,400 |
| 2017 | $3,148 | $198,960 | $11,920 | $187,040 |
| 2016 | $3,255 | $198,070 | $20,660 | $177,410 |
| 2015 | $3,198 | $189,870 | $20,660 | $169,210 |
| 2014 | $3,128 | $179,330 | $20,423 | $158,907 |
Source: Stellar MLS
MLS Number: OM671451
APN: 19E-17S-15-0010-000A0-0030
- 10550 N Silverlake Point
- 1650 E Withlacoochee Trail
- 9648 N Centennial Point
- 9920 N Rio Point
- 9818 N Lily Dr
- 9487 N Lily Dr
- 9930 N Joel Point
- 958 E Abend Dr
- 954 E Abend Dr
- 829 E Abend Dr
- 910 E Abend Dr
- 849 E Abend Dr
- 887 E Weldon Ln
- 9243 N Patch Dr
- 1107 E Toledo Dr
- 735 E Toledo Dr
- 825 E Toledo Dr
- 934 E Vercelli Ln
- 1124 E Vercelli Ln
- 930 E Abend Dr
