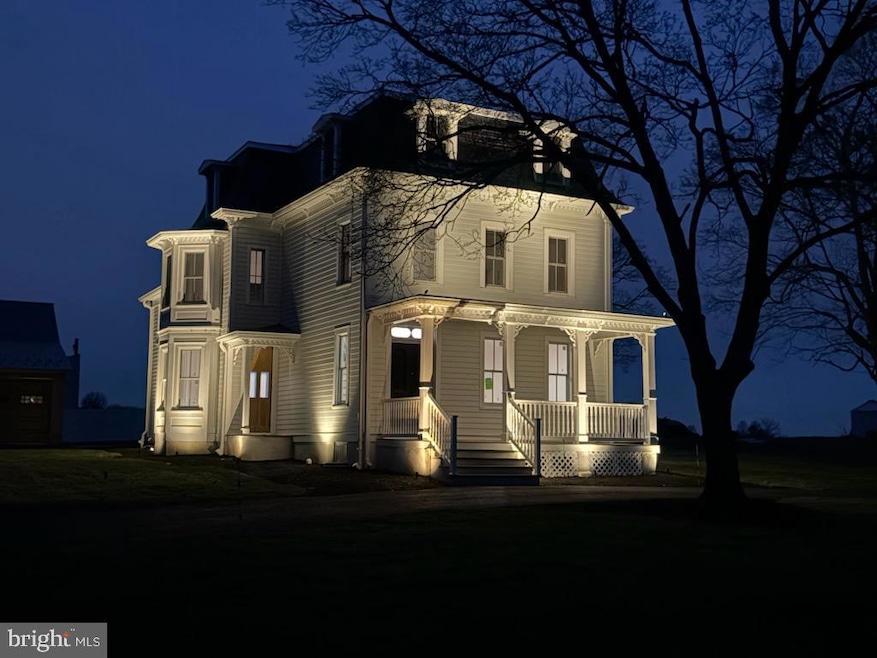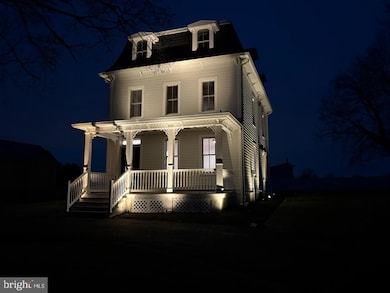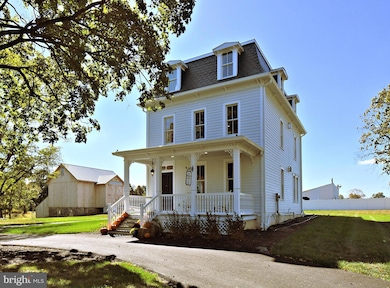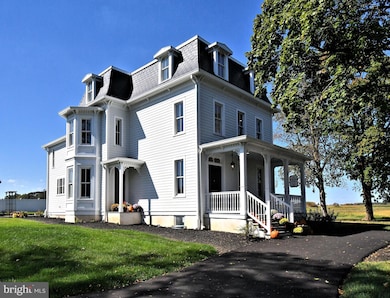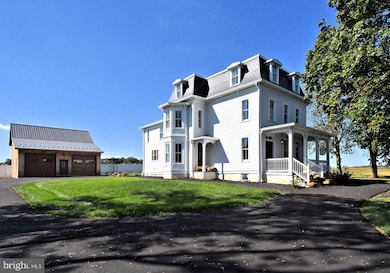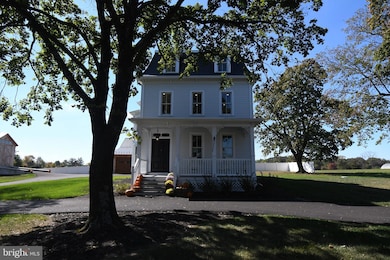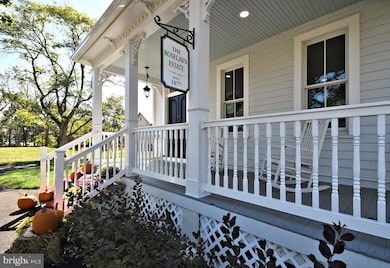1948 Forest Grove Rd Furlong, PA 18925
Estimated payment $9,313/month
Highlights
- Stables
- Eat-In Gourmet Kitchen
- Dual Staircase
- Bridge Valley Elementary School Rated A
- 4.84 Acre Lot
- Pasture Views
About This Home
A stunning and sophisticated complete restoration of a treasured historic home built in 1877, Rose Lawn is one of the most prestigious homes in Forest Grove Village. This beautiful 3-story house provides the benefits and peace of mind of new construction and it is ready to move into. Lovingly restored by Nick Lykon who has completed other outstanding renovations of vintage homes, his vision was to take the architectural characteristics & ambiance of the house and blend it with modern amenities and luxuries to create a home of exceptional beauty & style. Many of the original period details remain and were matched where needed by custom millwork of outstanding craftmanship. What was created is a seamless blend of the elegant architectural features that were part of this distinguished home when built plus new infrastructure parts including the roof, siding, plumbing, electric, HVAC, fire protection, and septic system. Imagine holidays in this gorgeous house! Highlights include the original staircase that gracefully winds up to the third floor, the intricate millwork, original floors, new Marvin Elevate windows and doors (there is one remaining original window with a story), rebuilt barn and garage/workshop. From the foyer you enter a living room with a two-sided fireplace that is also enjoyed in the family room. Huge windows are everywhere and let in natural light and the views and beauty of changing seasons. The family room spans the width of the house and is shared by a formal dining room at the other end. In the middle is an incredible, original 8' pocket door. The three large main floor rooms give you the choice of how to use them for your lifestyle. A large eat-in kitchen with wonderful Quartz counterspace and lots of custom cabinetry is a chef's delight that combines convenience, function, and beauty. Plenty of space to hang out and to prepare food for a small or large gathering. A door opens to the rear and the covered exterior entrance to the basement. Two staircases- the grand one in the foyer and a back one from the kitchen-take you upstairs to the first of two levels of bedrooms and bathrooms. The two upper floors have six bedrooms and 3 full bathrooms. The spacious primary suite has a propane fireplace, bathroom, large walk-in shower, and there is also a room sized closet. There are two other bedrooms and a shared bathroom on this level that includes a cast iron tub next to second floor laundry. The third floor has three more bedrooms: 3rd floor laundry and a bathroom. The rebuilt 2-level barn is an extraordinary opportunity for use. The large space has three huge chandeliers that set the stage for your personal needs and pleasure and /or for a business opportunity. It could be the quintessential event and party space, a showplace for a car collection or any of many zonings potential uses. The lower level was built to be completed for farm animals, equipment or your car collection whatever you want or need. The 4.7 acres give you control of designing your outdoor amenities. Or, you can even rent part of the land to a farmer. And, there is a possibility to subdivide the land and build a second home. Rose Lawn is not an ordinary residence or property. It has grace, size, a historic provenance, a great location and unquestionable beauty. You can live in the central part of Bucks County and enjoy its amenities. Ideally located near Doylestown, New Hope, and Newtown that have shops, boutiques, restaurants, a movie theater, live performance venues, a train station and parks. This special property has it all...welcome home!
Listing Agent
(215) 260-6839 jack.lacey@foxroach.com BHHS Fox & Roach -Yardley/Newtown Listed on: 10/09/2025

Home Details
Home Type
- Single Family
Est. Annual Taxes
- $7,975
Year Built
- Built in 1869
Lot Details
- 4.84 Acre Lot
- Vinyl Fence
- Property is in excellent condition
- Property is zoned AG
Parking
- 4 Car Detached Garage
- 8 Driveway Spaces
- Parking Storage or Cabinetry
- Front Facing Garage
- Garage Door Opener
- Circular Driveway
Home Design
- Victorian Architecture
- Stone Foundation
- Frame Construction
Interior Spaces
- 3,432 Sq Ft Home
- Property has 3 Levels
- Dual Staircase
- Crown Molding
- Recessed Lighting
- 2 Fireplaces
- Double Sided Fireplace
- Gas Fireplace
- Living Room
- Dining Room
- Den
- Pasture Views
Kitchen
- Eat-In Gourmet Kitchen
- Breakfast Area or Nook
- Gas Oven or Range
- Self-Cleaning Oven
- Range Hood
- Microwave
- Dishwasher
- Stainless Steel Appliances
- Kitchen Island
- Wine Rack
Flooring
- Wood
- Carpet
- Ceramic Tile
Bedrooms and Bathrooms
- 6 Bedrooms
- Bathtub with Shower
- Walk-in Shower
Laundry
- Laundry Room
- Laundry on upper level
Unfinished Basement
- Exterior Basement Entry
- Sump Pump
Outdoor Features
- Porch
Schools
- Bridge Valley Elementary School
- Holicong Middle School
- Central Bucks High School East
Horse Facilities and Amenities
- Horses Allowed On Property
- Stables
Utilities
- 90% Forced Air Heating and Cooling System
- Heating System Powered By Leased Propane
- 200+ Amp Service
- High-Efficiency Water Heater
- Propane Water Heater
- On Site Septic
Community Details
- No Home Owners Association
Listing and Financial Details
- Tax Lot 012
- Assessor Parcel Number 06-018-012
Map
Home Values in the Area
Average Home Value in this Area
Tax History
| Year | Tax Paid | Tax Assessment Tax Assessment Total Assessment is a certain percentage of the fair market value that is determined by local assessors to be the total taxable value of land and additions on the property. | Land | Improvement |
|---|---|---|---|---|
| 2025 | $6,765 | $46,770 | $12,740 | $34,030 |
| 2024 | $6,765 | $41,550 | $4,040 | $37,510 |
| 2023 | $6,535 | $41,550 | $4,040 | $37,510 |
| 2022 | $6,457 | $41,550 | $4,040 | $37,510 |
| 2021 | $6,380 | $89,550 | $52,040 | $37,510 |
| 2020 | $6,380 | $89,550 | $52,040 | $37,510 |
| 2019 | $6,338 | $89,550 | $52,040 | $37,510 |
| 2018 | $6,338 | $89,550 | $52,040 | $37,510 |
| 2017 | $6,287 | $89,550 | $52,040 | $37,510 |
| 2016 | $6,349 | $89,550 | $52,040 | $37,510 |
| 2015 | -- | $89,550 | $52,040 | $37,510 |
| 2014 | -- | $89,550 | $52,040 | $37,510 |
Property History
| Date | Event | Price | List to Sale | Price per Sq Ft |
|---|---|---|---|---|
| 10/09/2025 10/09/25 | For Sale | $1,649,000 | -- | $480 / Sq Ft |
Purchase History
| Date | Type | Sale Price | Title Company |
|---|---|---|---|
| Deed | $430,000 | Neshaminy Abstract | |
| Interfamily Deed Transfer | -- | None Available | |
| Quit Claim Deed | -- | -- |
Source: Bright MLS
MLS Number: PABU2107154
APN: 06-018-012
- 0 Old York Rd Unit PABU2103356
- 3657 Powder Horn Dr
- 2209 Swamp Rd
- 2080 Bedfordshire Rd
- 4549 Lower Mountain Rd
- 3772 Powder Horn Dr
- lot #3 next to 3739 York Rd
- 2479 Wheatfield Ln
- 4448 Lower Mountain Rd
- 1908 Durham Rd
- 377 Spring Meadow Cir
- 214 Dove Ct
- 3017 Dorchester St E Unit 125
- 1221 Creek Rd
- 529 Honeysuckle Ct
- 191 Cardinal Ct S
- 3889 Robin Rd
- 106 Saddle Dr
- 495 Goldenrod Crossing W
- 561 Spring Meadow Cir
- 2389 Forest Grove Rd
- 1732 Creek Rd
- 3233 Meadow View Cir Unit 155
- 4639 Sands Way
- 5026 York Rd
- 55 Apple Hill Rd
- 125 Edison Furlong Rd
- 403 S Main St Unit C100
- 323 2ND FLOOR S Main St
- 112 E State St Unit 6
- 53 N Church St
- 75 W Ashland St Unit 1st Floor
- 44 E Court St Unit 2ND FLOOR
- 10 N Main St Unit T 4
- 150 Selner Ln
- 22 N Main St Unit 3
- 61 W Oakland Ave Unit . C
- 3 W Court St Unit 3
- 29 W State St Unit 1
- 5667 Old York Rd Unit 12
