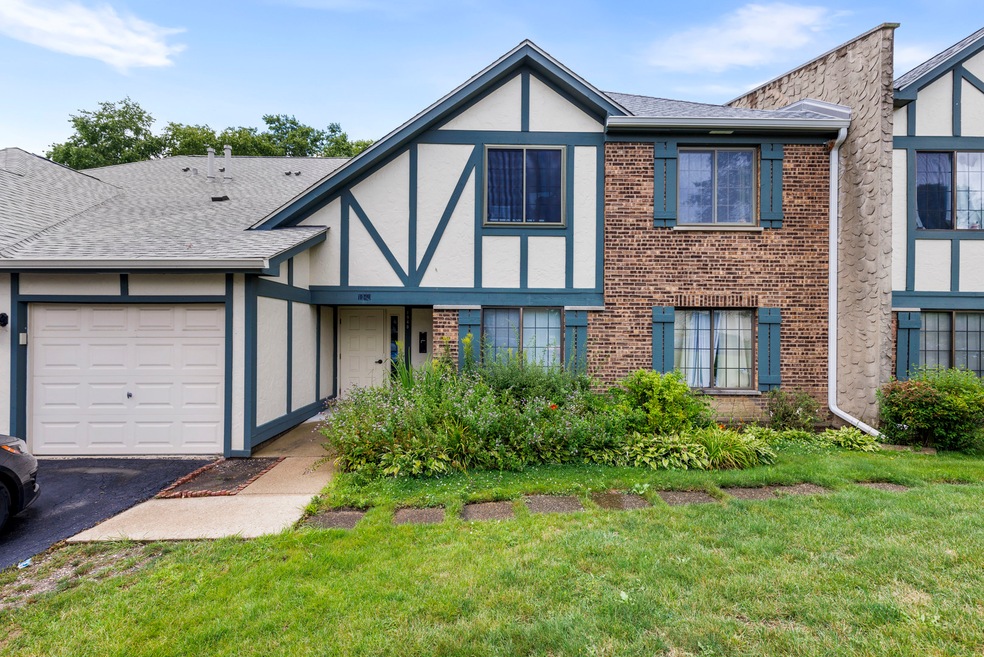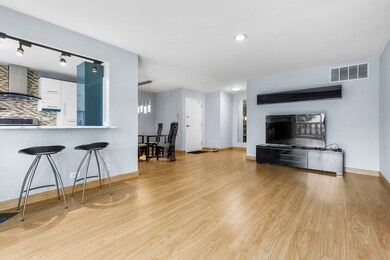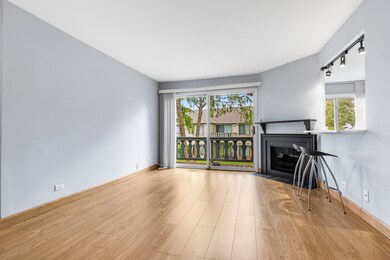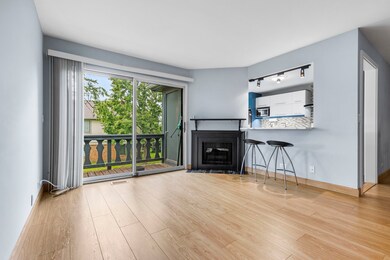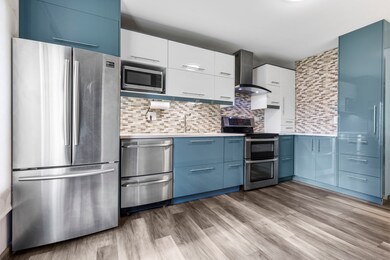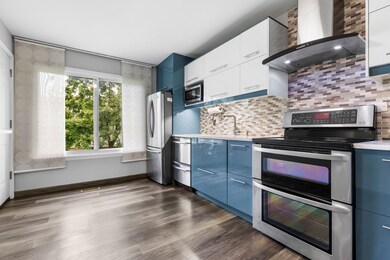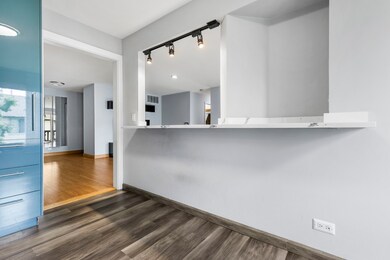
1948 N Hidden Creek Cir Unit 3 Palatine, IL 60074
Capri Village NeighborhoodHighlights
- Waterfront
- Formal Dining Room
- 1 Car Attached Garage
- Palatine High School Rated A
- Balcony
- Entrance Foyer
About This Home
As of October 2024Beautifully updated 2nd floor condo with 3 bedrooms, 2 full bathrooms and 1-car garage. Open floor plan living with spacious living room, dining area and updated kitchen. Kitchen features new cabinets with soft close hinges, quartz countertops, vinyl flooring and stainless steel appliances. The primary bedroom has a walk-in closet with custom shelving and updated bathroom with gorgeous tile flooring and tile surround. New washer and newer dryer in utility room. Brand new furnace! Deck has views of lake. Brand new A/C unit as of August 6th! Water, sewer and trash included in association dues. Investor and pet friendly! Located minutes from dining, shopping and major roads.
Last Agent to Sell the Property
Keller Williams Realty Signature License #475166479 Listed on: 07/30/2024

Property Details
Home Type
- Condominium
Est. Annual Taxes
- $3,591
Year Built
- Built in 1980
HOA Fees
- $399 Monthly HOA Fees
Parking
- 1 Car Attached Garage
- Parking Included in Price
Home Design
- Asphalt Roof
Interior Spaces
- 1,200 Sq Ft Home
- 2-Story Property
- Entrance Foyer
- Living Room with Fireplace
- Formal Dining Room
Kitchen
- Range with Range Hood
- Dishwasher
Bedrooms and Bathrooms
- 3 Bedrooms
- 3 Potential Bedrooms
- 2 Full Bathrooms
Laundry
- Dryer
- Washer
Utilities
- Forced Air Heating and Cooling System
- Heating System Uses Natural Gas
Additional Features
- Balcony
- Waterfront
Listing and Financial Details
- Homeowner Tax Exemptions
Community Details
Overview
- Association fees include water, insurance, exterior maintenance, lawn care, snow removal
- 4 Units
- Manager Association, Phone Number (773) 985-7700
- Property managed by Williamson Management
Pet Policy
- Dogs and Cats Allowed
Ownership History
Purchase Details
Home Financials for this Owner
Home Financials are based on the most recent Mortgage that was taken out on this home.Purchase Details
Purchase Details
Home Financials for this Owner
Home Financials are based on the most recent Mortgage that was taken out on this home.Similar Homes in the area
Home Values in the Area
Average Home Value in this Area
Purchase History
| Date | Type | Sale Price | Title Company |
|---|---|---|---|
| Warranty Deed | $250,000 | Old Republic National Title | |
| Deed | -- | None Listed On Document | |
| Interfamily Deed Transfer | -- | Ticor Title Insurance Co | |
| Warranty Deed | $95,000 | -- |
Mortgage History
| Date | Status | Loan Amount | Loan Type |
|---|---|---|---|
| Open | $242,403 | New Conventional | |
| Previous Owner | $67,000 | Stand Alone First | |
| Previous Owner | $76,000 | No Value Available |
Property History
| Date | Event | Price | Change | Sq Ft Price |
|---|---|---|---|---|
| 10/08/2024 10/08/24 | Sold | $249,900 | 0.0% | $208 / Sq Ft |
| 08/30/2024 08/30/24 | Pending | -- | -- | -- |
| 08/20/2024 08/20/24 | Price Changed | $249,900 | -9.1% | $208 / Sq Ft |
| 08/09/2024 08/09/24 | Price Changed | $275,000 | -6.8% | $229 / Sq Ft |
| 07/30/2024 07/30/24 | For Sale | $295,000 | -- | $246 / Sq Ft |
Tax History Compared to Growth
Tax History
| Year | Tax Paid | Tax Assessment Tax Assessment Total Assessment is a certain percentage of the fair market value that is determined by local assessors to be the total taxable value of land and additions on the property. | Land | Improvement |
|---|---|---|---|---|
| 2024 | $3,444 | $15,446 | $1,678 | $13,768 |
| 2023 | $3,444 | $15,446 | $1,678 | $13,768 |
| 2022 | $3,444 | $15,446 | $1,678 | $13,768 |
| 2021 | $2,769 | $11,856 | $1,419 | $10,437 |
| 2020 | $2,801 | $11,856 | $1,419 | $10,437 |
| 2019 | $2,827 | $13,286 | $1,419 | $11,867 |
| 2018 | $1,891 | $9,521 | $1,290 | $8,231 |
| 2017 | $1,874 | $9,521 | $1,290 | $8,231 |
| 2016 | $1,992 | $9,521 | $1,290 | $8,231 |
| 2015 | $2,864 | $11,943 | $1,161 | $10,782 |
| 2014 | $2,845 | $11,943 | $1,161 | $10,782 |
| 2013 | $2,755 | $11,943 | $1,161 | $10,782 |
Agents Affiliated with this Home
-
Olga Kampmeier

Seller's Agent in 2024
Olga Kampmeier
Keller Williams Realty Signature
(815) 621-9180
2 in this area
478 Total Sales
-
John Hu
J
Buyer's Agent in 2024
John Hu
John Hu
1 in this area
29 Total Sales
Map
Source: Midwest Real Estate Data (MRED)
MLS Number: 12125518
APN: 02-01-400-018-1031
- 1247 E Canterbury Trail Unit 63
- 4B E Dundee Quarter Dr Unit 302
- 1825 W Spring Ridge Dr
- 2221 W Nichols Rd Unit A
- 10B E Dundee Quarter Dr Unit 303
- 10A E Dundee Quarter Dr Unit 306
- 3907 New Haven Ave
- 1191 E Barberry Ln Unit E
- 15B E Dundee Quarter Dr Unit 101
- 1994 N Heritage Cir Unit 4
- 1034 E Tulip Way
- 2165 N Dogwood Ln Unit 46A
- 2008 N Jamestown Dr Unit 443
- 1755 W Partridge Ln Unit 3
- 1357 E Wyndham Cir Unit 104
- 1611 W Partridge Ct Unit 8
- 1670 W Partridge Ln Unit 5
- 150 E Lilly Ln
- 145 E Lilly Ln
- 105 E Lilly Ln
