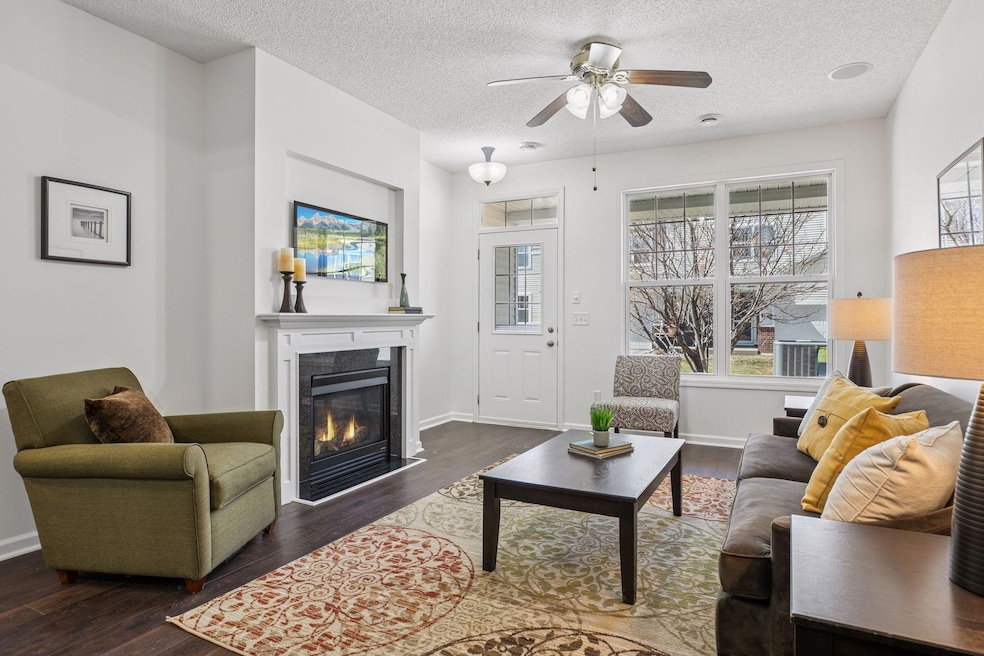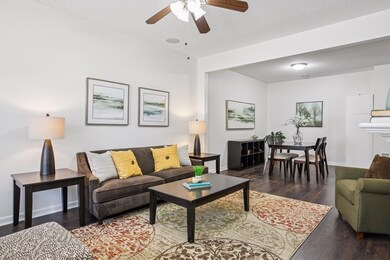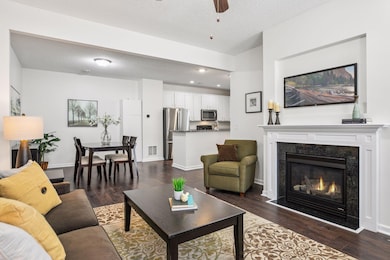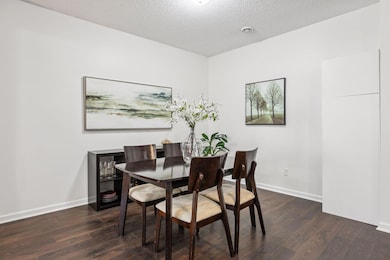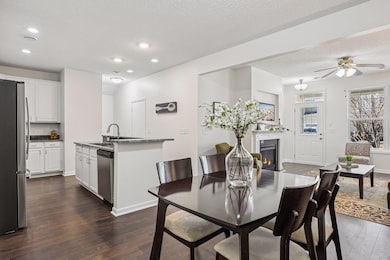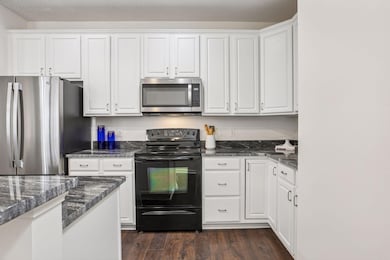
1948 Rose Way Unit 507 Hastings, MN 55033
Hastings-Marshan Township NeighborhoodHighlights
- Loft
- Stainless Steel Appliances
- Patio
- Hastings High School Rated A-
- 2 Car Attached Garage
- Forced Air Heating and Cooling System
About This Home
As of May 2025Don't miss this beautifully updated 2BR/3BA + loft 2-story townhome in charming Hastings! Brand new granite countertops and S/S armoire fridge. Furnace, A/C, water heater, & water softener all new since '21. All carpet is brand new. Entire home has been freshly painted. Both upper vanities are brand new. You'll love the open layout and hard surface flooring throughout entire main level. Enjoy relaxing in front of the home's gas fireplace. XL primary BR suite features a private full BA and 2 closets (one walk-in closet, one regular). Loft is perfect for a home office or play area. Convenient upper level laundry room. 2-car garage. Concrete driveway. HOA dues include water/sewer. Quick access to Hwy 55. Nearby Mississippi River and numerous trails and parks, like Lake Rebecca Park and Spring Lake Park, put incredible greenspace in your backyard. Don't miss out!
Townhouse Details
Home Type
- Townhome
Est. Annual Taxes
- $2,710
Year Built
- Built in 2007
HOA Fees
- $330 Monthly HOA Fees
Parking
- 2 Car Attached Garage
- Tuck Under Garage
- Garage Door Opener
Home Design
- Slab Foundation
Interior Spaces
- 1,445 Sq Ft Home
- 2-Story Property
- Living Room with Fireplace
- Loft
Kitchen
- Range<<rangeHoodToken>>
- <<microwave>>
- Dishwasher
- Stainless Steel Appliances
- Disposal
Bedrooms and Bathrooms
- 2 Bedrooms
Laundry
- Dryer
- Washer
Additional Features
- Patio
- Forced Air Heating and Cooling System
Community Details
- Association fees include maintenance structure, hazard insurance, lawn care, ground maintenance, professional mgmt, trash, sewer, snow removal
- Mjf And Associates, Inc. Association, Phone Number (612) 819-0133
- Prairie Ridge Subdivision
Listing and Financial Details
- Assessor Parcel Number 195860010507
Ownership History
Purchase Details
Home Financials for this Owner
Home Financials are based on the most recent Mortgage that was taken out on this home.Purchase Details
Home Financials for this Owner
Home Financials are based on the most recent Mortgage that was taken out on this home.Purchase Details
Home Financials for this Owner
Home Financials are based on the most recent Mortgage that was taken out on this home.Purchase Details
Home Financials for this Owner
Home Financials are based on the most recent Mortgage that was taken out on this home.Purchase Details
Home Financials for this Owner
Home Financials are based on the most recent Mortgage that was taken out on this home.Similar Homes in Hastings, MN
Home Values in the Area
Average Home Value in this Area
Purchase History
| Date | Type | Sale Price | Title Company |
|---|---|---|---|
| Deed | $245,000 | -- | |
| Deed | $217,500 | -- | |
| Warranty Deed | $189,400 | On Site Title | |
| Warranty Deed | $159,000 | Edina Realty Title Inc | |
| Warranty Deed | -- | -- |
Mortgage History
| Date | Status | Loan Amount | Loan Type |
|---|---|---|---|
| Open | $242,000 | New Conventional | |
| Previous Owner | $185,969 | Stand Alone Second | |
| Previous Owner | $185,969 | FHA | |
| Previous Owner | $156,120 | FHA | |
| Previous Owner | $158,075 | New Conventional | |
| Previous Owner | $167,814 | New Conventional |
Property History
| Date | Event | Price | Change | Sq Ft Price |
|---|---|---|---|---|
| 05/22/2025 05/22/25 | Sold | $245,000 | 0.0% | $170 / Sq Ft |
| 05/12/2025 05/12/25 | Pending | -- | -- | -- |
| 04/25/2025 04/25/25 | Off Market | $245,000 | -- | -- |
| 04/17/2025 04/17/25 | Price Changed | $249,900 | -2.0% | $173 / Sq Ft |
| 04/10/2025 04/10/25 | For Sale | $255,000 | +17.2% | $176 / Sq Ft |
| 02/14/2025 02/14/25 | Sold | $217,500 | 0.0% | $151 / Sq Ft |
| 02/10/2025 02/10/25 | Off Market | $217,500 | -- | -- |
| 01/08/2025 01/08/25 | Price Changed | $232,500 | -3.1% | $161 / Sq Ft |
| 12/05/2024 12/05/24 | Price Changed | $240,000 | -2.0% | $166 / Sq Ft |
| 11/14/2024 11/14/24 | Price Changed | $245,000 | -2.0% | $170 / Sq Ft |
| 10/24/2024 10/24/24 | For Sale | $249,900 | -- | $173 / Sq Ft |
Tax History Compared to Growth
Tax History
| Year | Tax Paid | Tax Assessment Tax Assessment Total Assessment is a certain percentage of the fair market value that is determined by local assessors to be the total taxable value of land and additions on the property. | Land | Improvement |
|---|---|---|---|---|
| 2023 | $2,710 | $240,900 | $45,400 | $195,500 |
| 2022 | $2,230 | $228,800 | $45,300 | $183,500 |
| 2021 | $2,048 | $189,300 | $39,400 | $149,900 |
| 2020 | $1,940 | $173,900 | $37,600 | $136,300 |
| 2019 | $1,852 | $168,900 | $35,800 | $133,100 |
| 2018 | $1,836 | $155,600 | $34,100 | $121,500 |
| 2017 | $1,680 | $150,200 | $32,500 | $117,700 |
| 2016 | $1,898 | $139,700 | $30,400 | $109,300 |
| 2015 | $1,389 | $131,400 | $29,200 | $102,200 |
| 2014 | -- | $92,034 | $21,650 | $70,384 |
| 2013 | -- | $72,305 | $17,627 | $54,678 |
Agents Affiliated with this Home
-
Scott Lindquist

Seller's Agent in 2025
Scott Lindquist
Imagine Realty
(612) 940-6886
2 in this area
451 Total Sales
-
Roxanne Lindquist

Seller Co-Listing Agent in 2025
Roxanne Lindquist
Imagine Realty
(612) 867-1436
2 in this area
296 Total Sales
-
Jason Huerkamp

Buyer's Agent in 2025
Jason Huerkamp
Keller Williams Preferred Rlty
(612) 314-6330
9 in this area
1,481 Total Sales
-
Michele Meredith

Buyer Co-Listing Agent in 2025
Michele Meredith
Keller Williams Preferred Rlty
(612) 296-5881
3 in this area
40 Total Sales
Map
Source: NorthstarMLS
MLS Number: 6698583
APN: 19-58600-10-507
- 1945 Sierra Dr Unit 1702
- 1893 13th St W
- 2725 General Sieben Dr
- 1539 Carleton Dr
- 2117 Westpointe Dr
- 1824 Ridge Pointe Ct
- 570 Whispering Ln Unit 307
- 1821 Fallbrooke Dr
- 1420 17th St W
- 1796 Cobblestone Ct
- 136 Sieben Crest Ln
- 2100 Highland Dr
- 1100 Honeysuckle Ln
- 1427 4th St W
- 13857 Jacob Ave
- 1757 Brandlewood Ct
- 1351 4th St W
- 508 Pleasant Dr
- 1359 20th St W
- 1765 Brandlewood Ct
