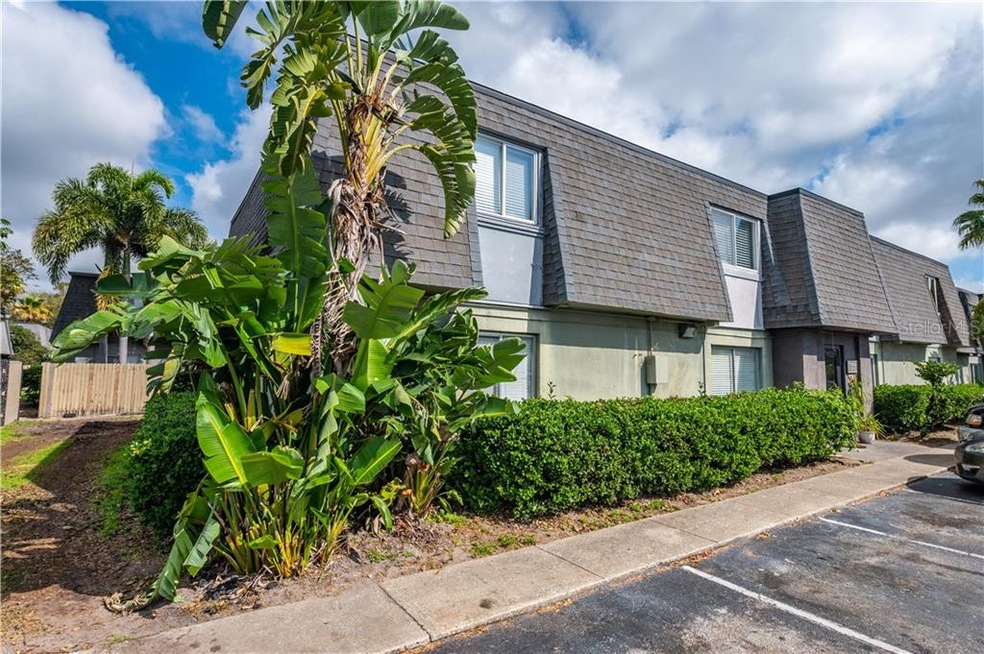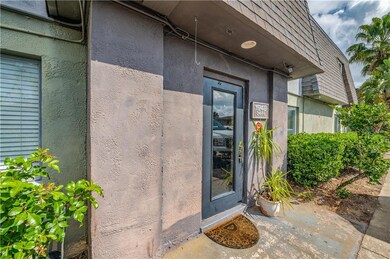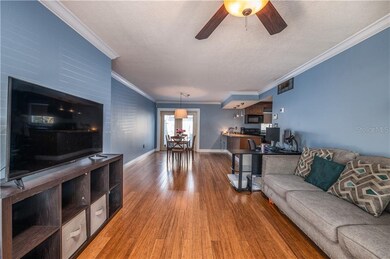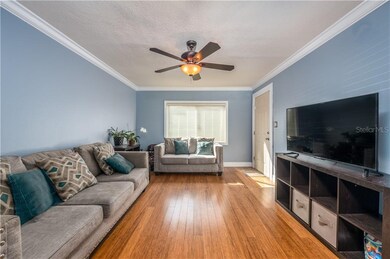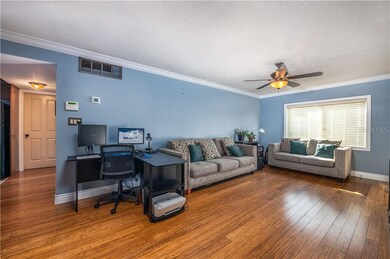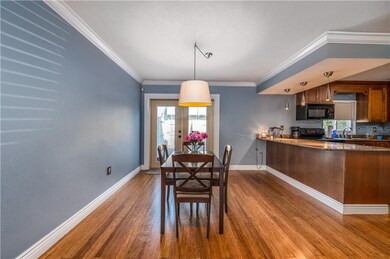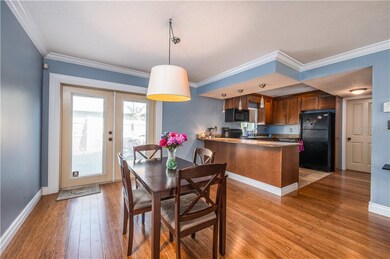
1948 S Conway Rd Unit 3 Orlando, FL 32812
Conway NeighborhoodHighlights
- Fitness Center
- Oak Trees
- Community Pool
- Boone High School Rated A
- Property is near public transit
- Recreation Facilities
About This Home
As of March 2025Modern and updated 2 bedroom, 2 bath condo with an unbeatable location near Downtown Orlando and the Conway Community. Metro at Michigan Park Condo offers residents maintenance-free living with resort style amenities including a giant pool, volleyball court/rec area, clubhouse and fitness center. With 1,100 SqFt of thoughtfully designed living space, you'll be impressed with the spacious and open floor plan as you enter the front door into the main living space. With bamboo floors, crown moulding, ceiling fan and light, this area is perfect for lounging, watching movies, or getting together with friends and family. A dinette includes a chandelier and opens up to a breakfast bar with seating for 4 and stainless steel pendant lights. The kitchen features granite countertops, upgraded appliances including a new dishwasher and wood cabinets with a view to the private backyard from the kitchen sink. The oversized master bedroom includes an ensuite bath and great closet space. A second generously sized bedroom and full bath are perfect for guests, a home office, or offers privacy for additional residents. A full-size washer and dryer are located inside this condo and are included with your purchase. Have peace of mind with ownership knowing that this home has had a brand-new A/C installed just 2 years ago. Bring your pets and rambunctious little ones, or build out an outdoor oasis in your fenced in and private backyard accessible through french doors off the dinette. Available to investors and owner occupants.
Last Agent to Sell the Property
DON HARKINS REALTY LLC License #3251280 Listed on: 02/28/2020
Property Details
Home Type
- Condominium
Est. Annual Taxes
- $1,275
Year Built
- Built in 1970
Lot Details
- South Facing Home
- Irrigation
- Oak Trees
HOA Fees
- $313 Monthly HOA Fees
Parking
- Assigned Parking
Home Design
- Slab Foundation
- Wood Frame Construction
- Block Exterior
- Stucco
Interior Spaces
- 1,100 Sq Ft Home
- 2-Story Property
- Blinds
- Combination Dining and Living Room
Kitchen
- Range with Range Hood
- Recirculated Exhaust Fan
- Microwave
- Dishwasher
- Disposal
Flooring
- Carpet
- Ceramic Tile
Bedrooms and Bathrooms
- 2 Bedrooms
- Walk-In Closet
- 2 Full Bathrooms
Laundry
- Laundry in unit
- Dryer
- Washer
Home Security
Location
- Property is near public transit
- City Lot
Schools
- Conway Elementary School
- Howard Middle School
- Boone High School
Utilities
- Central Heating and Cooling System
- Electric Water Heater
- Cable TV Available
Listing and Financial Details
- Down Payment Assistance Available
- Visit Down Payment Resource Website
- Legal Lot and Block 003 / 48
- Assessor Parcel Number 05-23-30-5625-48-003
Community Details
Overview
- Association fees include insurance, maintenance structure, ground maintenance, trash
- Sandy Rathbun Association, Phone Number (407) 788-6700
- Visit Association Website
- Metro At Michigan Park Condo Subdivision
- Rental Restrictions
Recreation
- Recreation Facilities
- Fitness Center
- Community Pool
Pet Policy
- Pets Allowed
- Pets up to 25 lbs
Additional Features
- Laundry Facilities
- Fire and Smoke Detector
Ownership History
Purchase Details
Home Financials for this Owner
Home Financials are based on the most recent Mortgage that was taken out on this home.Purchase Details
Purchase Details
Home Financials for this Owner
Home Financials are based on the most recent Mortgage that was taken out on this home.Purchase Details
Purchase Details
Purchase Details
Home Financials for this Owner
Home Financials are based on the most recent Mortgage that was taken out on this home.Purchase Details
Purchase Details
Purchase Details
Home Financials for this Owner
Home Financials are based on the most recent Mortgage that was taken out on this home.Purchase Details
Home Financials for this Owner
Home Financials are based on the most recent Mortgage that was taken out on this home.Similar Homes in Orlando, FL
Home Values in the Area
Average Home Value in this Area
Purchase History
| Date | Type | Sale Price | Title Company |
|---|---|---|---|
| Warranty Deed | $166,000 | Edgewater Title | |
| Interfamily Deed Transfer | -- | Attorney | |
| Warranty Deed | $108,000 | Fidelity Natl Ttl Of Fl Inc | |
| Warranty Deed | $75,085 | Attorney | |
| Deed | $60,800 | -- | |
| Warranty Deed | -- | Ocp Title Llc | |
| Warranty Deed | $37,000 | Attorney | |
| Warranty Deed | $32,000 | Security First Title & Escro | |
| Warranty Deed | $207,000 | Thoroughbred Title Llc | |
| Corporate Deed | $155,000 | Multiple |
Mortgage History
| Date | Status | Loan Amount | Loan Type |
|---|---|---|---|
| Open | $132,800 | New Conventional | |
| Previous Owner | $62,000 | Seller Take Back | |
| Previous Owner | $207,000 | Purchase Money Mortgage | |
| Previous Owner | $124,000 | Purchase Money Mortgage |
Property History
| Date | Event | Price | Change | Sq Ft Price |
|---|---|---|---|---|
| 03/10/2025 03/10/25 | Sold | $166,000 | -2.6% | $151 / Sq Ft |
| 01/23/2025 01/23/25 | Pending | -- | -- | -- |
| 01/18/2025 01/18/25 | For Sale | $170,500 | +57.9% | $155 / Sq Ft |
| 05/13/2020 05/13/20 | Sold | $108,000 | -4.0% | $98 / Sq Ft |
| 04/20/2020 04/20/20 | Pending | -- | -- | -- |
| 04/16/2020 04/16/20 | Price Changed | $112,500 | -1.3% | $102 / Sq Ft |
| 03/30/2020 03/30/20 | Price Changed | $114,000 | -0.9% | $104 / Sq Ft |
| 02/28/2020 02/28/20 | For Sale | $115,000 | -- | $105 / Sq Ft |
Tax History Compared to Growth
Tax History
| Year | Tax Paid | Tax Assessment Tax Assessment Total Assessment is a certain percentage of the fair market value that is determined by local assessors to be the total taxable value of land and additions on the property. | Land | Improvement |
|---|---|---|---|---|
| 2025 | $509 | $55,705 | -- | -- |
| 2024 | $467 | $55,705 | -- | -- |
| 2023 | $467 | $52,558 | $0 | $0 |
| 2022 | $540 | $51,027 | $0 | $0 |
| 2021 | $532 | $49,541 | $0 | $0 |
| 2020 | $1,391 | $79,200 | $15,840 | $63,360 |
| 2019 | $1,364 | $74,800 | $14,960 | $59,840 |
| 2018 | $1,223 | $62,700 | $12,540 | $50,160 |
| 2017 | $1,099 | $52,800 | $10,560 | $42,240 |
| 2016 | $1,022 | $47,700 | $9,540 | $38,160 |
| 2015 | $968 | $44,000 | $8,800 | $35,200 |
| 2014 | $832 | $41,900 | $8,380 | $33,520 |
Agents Affiliated with this Home
-

Seller's Agent in 2025
Deb Fischbach
KELLER WILLIAMS REALTY AT THE PARKS
(407) 342-7421
1 in this area
16 Total Sales
-

Buyer Co-Listing Agent in 2025
Carolina Taborda
MOMENTUM REALTY
(832) 349-8266
1 in this area
68 Total Sales
-

Seller's Agent in 2020
Don Harkins
DON HARKINS REALTY LLC
(321) 377-0341
3 in this area
173 Total Sales
-

Buyer's Agent in 2020
Enzor Rosa
RESOURCE ONE REALTY
(407) 432-8577
14 Total Sales
Map
Source: Stellar MLS
MLS Number: O5846445
APN: 05-2330-5625-48-003
- 1948 S Conway Rd Unit 6
- 1948 S Conway Rd Unit 8
- 1928 S Conway Rd Unit 40
- 1928 S Conway Rd Unit 27
- 1930 Conway Rd Unit 2
- 1944 S Conway Rd Unit 6
- 1916 S Conway Rd Unit 11
- 1940 S Conway Rd Unit 8
- 1922 Conway Rd Unit 1922
- 1920 S Conway Rd Unit 4
- 1918 S Conway Rd Unit 3
- 1935 S Conway Rd Unit M1
- 1935 S Conway Rd Unit A4
- 2259 Doulton Dr
- 3520 Sebring Ave
- 4219 E Michigan St Unit J4219
- 4213 E Michigan St
- 4355 E Michigan St Unit O4355
- 4395 E Michigan St
- 2412 Tack Room Ln Unit 2
