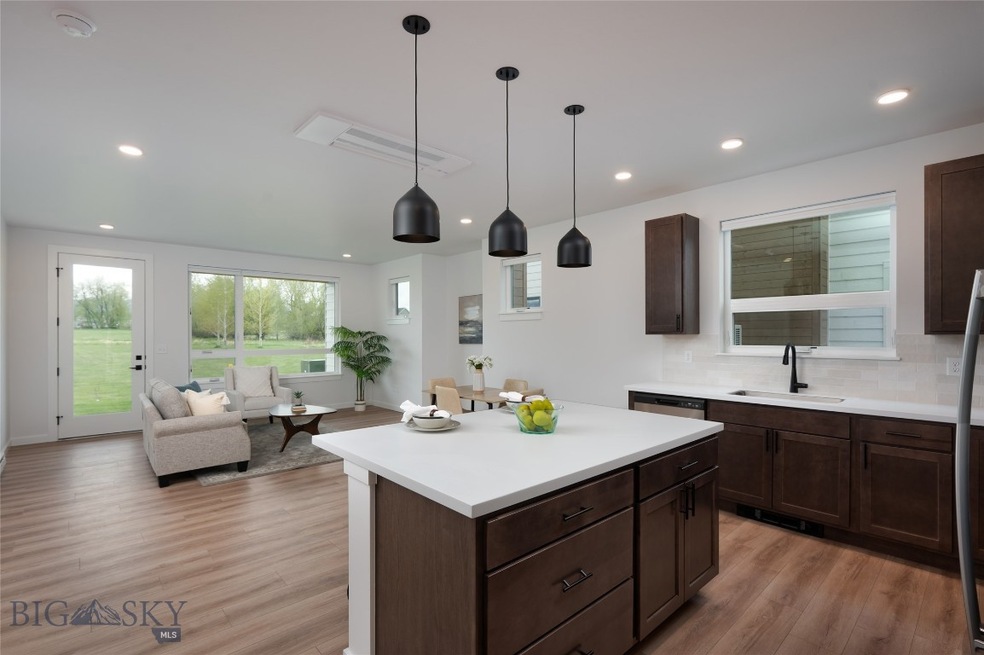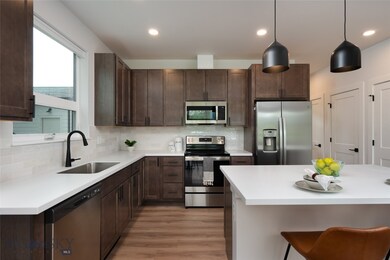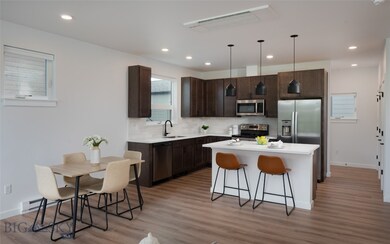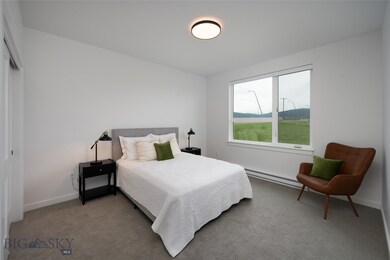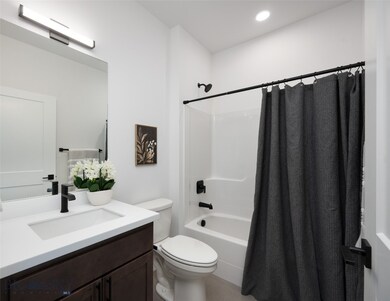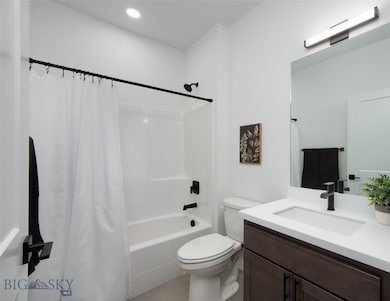
1948 Southbridge Dr Unit A Bozeman, MT 59718
Estimated payment $3,412/month
Highlights
- New Construction
- Mountain View
- Lawn
- Hyalite Elementary School Rated A-
- Contemporary Architecture
- 1 Car Detached Garage
About This Home
SELLERS OFFERING A TEMPORARY 2-1 INTEREST RATE BUY-DOWN. EXAMPLE: If you get locked in at a 7.45% interest rate then your firstyear's payment will be at 5.45%, 2nd year will be at 6.45% and the third year will be at 7.45%. The goal of this program is that in the two years yourrate is bought down for you, the interest rates will drop and you will be able to refinance. With 5% down this is saving you $654 a month for your firstyear and $334 a month your second year. Financials provided by Shannon O'Hare with Crosscountry Mortgage. Beautiful ground level condo inBozeman's desired Southside! Enjoy the convenient, turn key living while being in the picturesque landscape of south Bozeman. Backing to parkspace is ideal for your pets or your own outdoor oasis with mountain views. This unit is perfect for those seeking adventure and low maintenanceliving while having easy access to trails, biking, hiking, Hyalite and more. Tasteful finishes, AC mini split units, your own garage, and just a shortdrive, bike, or walk to outdoor recreation and just miles away from town - these condos offer a quiet farmhouse feel with mountain views while beingconveniently located.
Property Details
Home Type
- Condominium
Est. Annual Taxes
- $4,138
Year Built
- Built in 2023 | New Construction
Lot Details
- South Facing Home
- Landscaped
- Lawn
HOA Fees
- $300 Monthly HOA Fees
Parking
- 1 Car Detached Garage
Property Views
- Mountain
- Rural
Home Design
- Contemporary Architecture
Interior Spaces
- 1,186 Sq Ft Home
- 1-Story Property
- Living Room
Kitchen
- Range
- Microwave
- Dishwasher
- Disposal
Bedrooms and Bathrooms
- 2 Bedrooms
- 2 Full Bathrooms
Laundry
- Laundry Room
- Dryer
- Washer
Home Security
Utilities
- Cooling System Mounted To A Wall/Window
- Heating Available
Listing and Financial Details
- Assessor Parcel Number RGG65500
Community Details
Overview
- Association fees include insurance, ground maintenance, maintenance structure, sewer, snow removal, water
- Built by Black Dirt, LLC
- Southbridge Subdivision
Recreation
- Community Playground
- Park
- Trails
Pet Policy
- Pets Allowed
Security
- Fire and Smoke Detector
Map
Home Values in the Area
Average Home Value in this Area
Property History
| Date | Event | Price | Change | Sq Ft Price |
|---|---|---|---|---|
| 05/15/2025 05/15/25 | For Sale | $499,000 | -- | $421 / Sq Ft |
Similar Homes in Bozeman, MT
Source: Big Sky Country MLS
MLS Number: 402146
- 2026 Southbridge Dr
- 2173 Southbridge Dr
- 3380 S 23rd Ave
- 1514 Cambridge Dr
- 1515 Scotch Pine Ln
- 1510 Cambridge Dr
- 1511 Scotch Pine Ln
- 580 Enterprise Blvd Unit 54
- 1506 Cambridge Dr
- 576 Enterprise Blvd Unit 36
- 1507 Scotch Pine Ln
- 1502 Cambridge Dr
- 1503 Scotch Pine Ln
- 3164 S 15th Ave
- 542 Enterprise Blvd Unit 5
- 3150 Summer View Ln
- 410 Enterprise Blvd Unit 19
- 3365 S 26th Ave
- 1115 Cambridge Dr
- 2725 W Graf St
