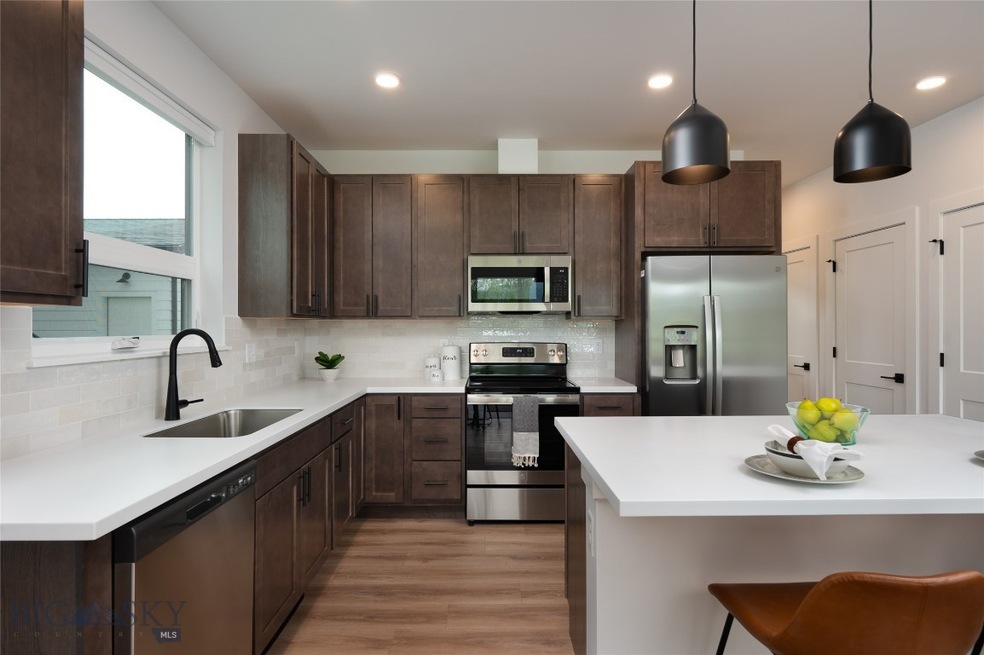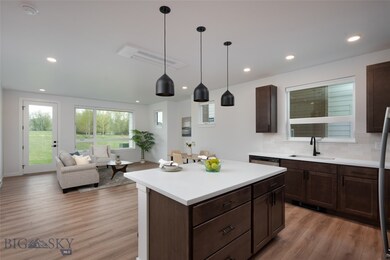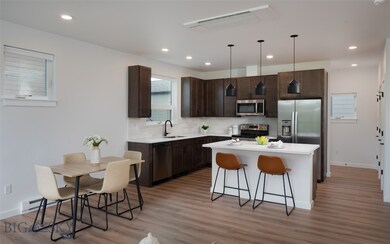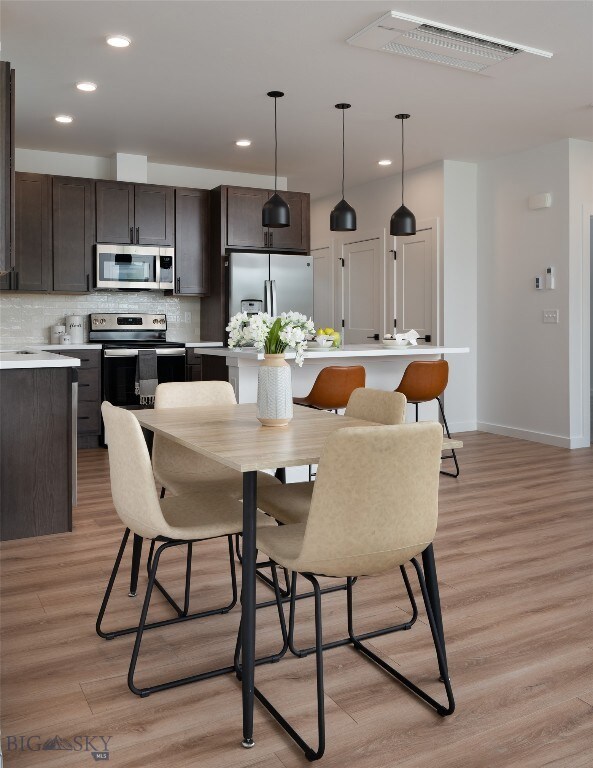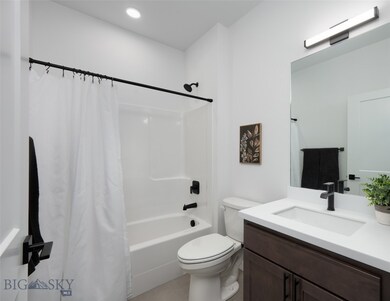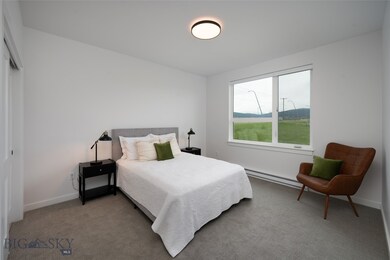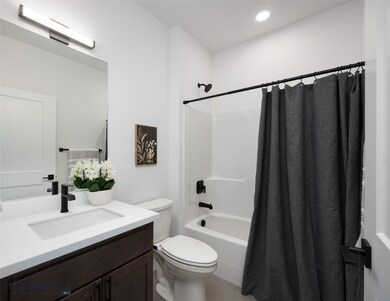1948 Southbridge Dr Unit C Bozeman, MT 59718
South Bozeman NeighborhoodEstimated payment $3,455/month
Highlights
- New Construction
- Mountain View
- Lawn
- Hyalite Elementary School Rated A-
- Contemporary Architecture
- 1 Car Detached Garage
About This Home
Beautiful ground level condo in
Bozeman's desired Southside! Enjoy the convenient, turn key living while being in the picturesque landscape of south Bozeman. Backing to park
space that will NEVER be developed is ideal for your pets or your own outdoor oasis with mountain views. This unit is perfect for those seeking
adventure and low maintenance living while having easy access to trails, biking, hiking, Hyalite and more. Tasteful finishes, AC mini split units, your
own garage, and just a short drive, bike, or walk to outdoor recreation and just miles away from town - these condos offer a quiet farmhouse feel with
mountain views while being conveniently located.
Property Details
Home Type
- Condominium
Year Built
- Built in 2023 | New Construction
Lot Details
- South Facing Home
- Landscaped
- Lawn
HOA Fees
- $300 Monthly HOA Fees
Parking
- 1 Car Detached Garage
Property Views
- Mountain
- Rural
Home Design
- Contemporary Architecture
Interior Spaces
- 1,186 Sq Ft Home
- 1-Story Property
- Living Room
Kitchen
- Range
- Microwave
- Dishwasher
- Disposal
Bedrooms and Bathrooms
- 2 Bedrooms
- 2 Full Bathrooms
Laundry
- Laundry Room
- Dryer
- Washer
Home Security
Utilities
- Cooling System Mounted To A Wall/Window
- Heating Available
Listing and Financial Details
- Assessor Parcel Number RGG65500
Community Details
Overview
- Association fees include insurance, ground maintenance, maintenance structure, sewer, snow removal, water
- Built by Black Dirt, LLC
- Southbridge Subdivision
Recreation
- Community Playground
- Park
- Trails
Pet Policy
- Pets Allowed
Security
- Fire and Smoke Detector
Map
Home Values in the Area
Average Home Value in this Area
Property History
| Date | Event | Price | List to Sale | Price per Sq Ft |
|---|---|---|---|---|
| 07/03/2025 07/03/25 | For Sale | $499,000 | -- | $421 / Sq Ft |
Source: Big Sky Country MLS
MLS Number: 403789
- 1942 Southbridge Dr Unit A
- 1942 Southbridge Dr Unit B
- 1940 Southbridge Dr Unit A
- 2007 Jacobs St
- 2063 Jacobs St
- 2128 Dennison Ln
- 2128 Dennison Ln Unit A & B
- 2187 Jacobs St
- 3460 S 21st Ave Unit 13
- 3439 S 21st Ave
- 1523 Scotch Pine Ln
- 1514 Cambridge Dr
- 1515 Scotch Pine Ln
- 3478 S 22nd Ave
- 1511 Scotch Pine Ln
- 1506 Cambridge Dr
- 2092 Chipset St
- 3475 S 22nd Ave
- 1507 Scotch Pine Ln
- TBD Lot 34 Meadow Bridge
- 2128 Dennison Ln
- 1620 Victoria St
- 580 Enterprise Blvd
- 6883 Blackwood Rd
- 3001 S 21st Ave
- 3393 S 27th Unit B
- 300 Enterprise Blvd
- 2145-2075 W Arnold St
- 2130 S 18th Ave
- 2315 S 11th Ave
- 2565 Bon Ton Ave
- 603 Cornell Dr Unit ID1292383P
- 2020 W Kagy Blvd
- 3290 Kurk Dr
- 1800 S 22nd St
- 1706-1724 S 19th Ave
- 2210-2220 Remington Way
- 2211-2231 Remington Way
- 1711 S 11th Ave
- 2019-2123 W College Ave
