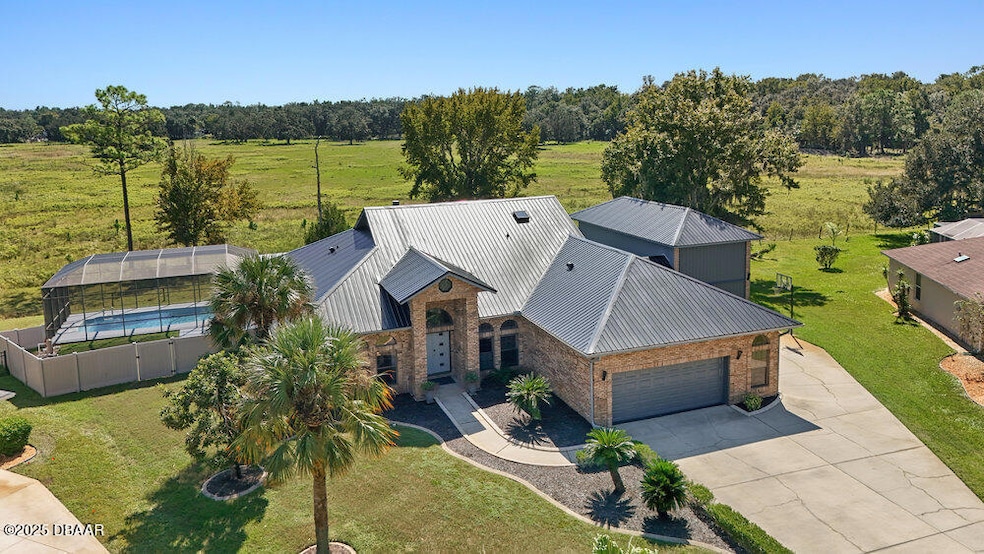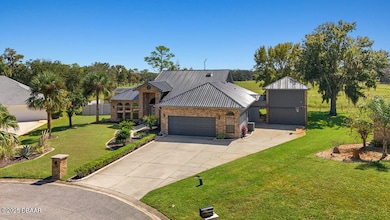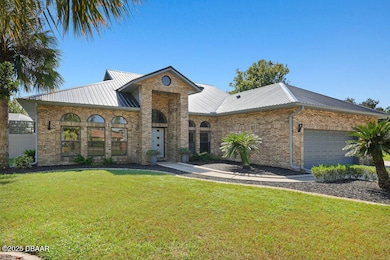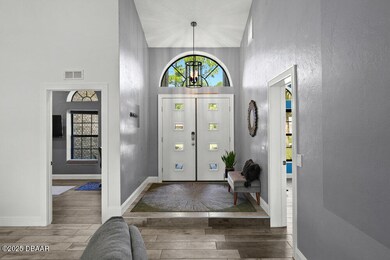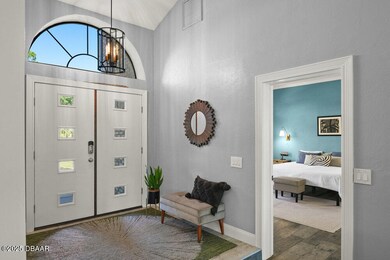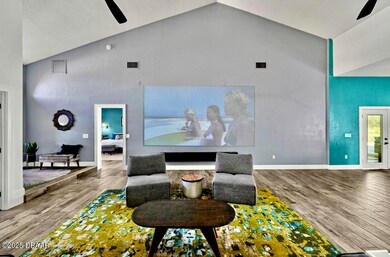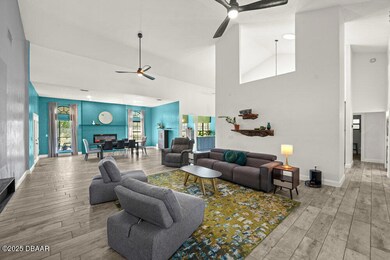1948 Spruce Creek Landing Port Orange, FL 32128
Samsula-Spruce Creek NeighborhoodEstimated payment $5,766/month
Highlights
- Airport or Runway
- Golf Course Community
- Gated with Attendant
- Spruce Creek High School Rated A-
- Fitness Center
- In Ground Pool
About This Home
FULLY FURNISHED 5 bedroom 4 bathroom luxurious pool home sits in a private cul-de-sac with an elegant interior and high end finishes! This exclusive estate is in the desirable 24/7 guard gated Spruce Creek Fly-In with a rare 40x15 fully air-conditioned RV/boat garage with workshop, loft storage, OR an in-law suit! The living area boosts vaulted ceilings, modern fireplace, designer fixtures, Venetian plaster, & a 156'' HD projection screen with surround sound. The master suite features custom closets and the master bathroom has a spa-style shower with wet room, soaking tub, multi-spray/rain shower, and smart bidet. Split bedrooms for privacy. Formal dining room off the kitchen. Open floor plan great for entertaining. Built solid with concrete block & stucco/brick exterior, this home is a fortress and has never flooded! New metal roof (2025). Outdoors has a screened-in pool, shaded lounge, fire pit with blower, and electric Solar System. Your backyard view is acres of untouched land where you'll see wildlife and beautiful sunsets. Attached garage has a Stage 2 EV charger. Detached garage has a RV hookup. Enjoy private airstrips, hangars, golf course & pro shop, tennis & baci ball, trails, limo service, salon, massage, acupuncture and community events/holiday parties. 24 Hour security and video surveillance at playground/basketball/volleyball courts. Country club membership available with pool & gym. Multiple dog parks with one having a fishing dock on Spruce Creek. Downwind restaurant with full liquor bar. Great safe community for kids or to ride your golf cart around. School buses also come into the community to safely pick up & drop off your school kids! All of Spruce Creek is on private reverse osmosis water. One of the largest and most upgraded homes in this premier aviation community! Dont miss your opportunity on this turn key, one of a kind home in Spruce Creek!
Home Details
Home Type
- Single Family
Est. Annual Taxes
- $6,505
Year Built
- Built in 1990 | Remodeled
Lot Details
- 0.43 Acre Lot
- Property fronts a private road
- Cul-De-Sac
- Security Fence
- Back Yard Fenced
- Wire Fence
HOA Fees
- $117 Monthly HOA Fees
Parking
- 3 Car Garage
- Garage Door Opener
- Additional Parking
- RV Access or Parking
Home Design
- Brick Veneer
- Slab Foundation
- Metal Roof
- Concrete Block And Stucco Construction
- Block And Beam Construction
Interior Spaces
- 3,787 Sq Ft Home
- 1-Story Property
- Open Floorplan
- Furnished
- Vaulted Ceiling
- Ceiling Fan
- Skylights
- Electric Fireplace
- Mechanical Sun Shade
- Entrance Foyer
- Living Room
- Screened Porch
- Tile Flooring
- Views of Woods
Kitchen
- Electric Range
- Microwave
- Freezer
- Kitchen Island
- Disposal
Bedrooms and Bathrooms
- 5 Bedrooms
- Split Bedroom Floorplan
- 4 Full Bathrooms
- Primary bathroom on main floor
- Bathtub and Shower Combination in Primary Bathroom
- Soaking Tub
Laundry
- Laundry in unit
- Dryer
- Washer
Home Security
- Security Gate
- Smart Home
Pool
- In Ground Pool
- Outdoor Shower
- Screen Enclosure
Outdoor Features
- Screened Patio
- Fire Pit
- Separate Outdoor Workshop
Utilities
- Central Heating and Cooling System
- Cable TV Available
Listing and Financial Details
- Assessor Parcel Number 6236-09-00-0490
Community Details
Overview
- Association fees include security
- Spruce Creek Fly In Subdivision
- Electric Vehicle Charging Station
- Greenbelt
Amenities
- Restaurant
- Airport or Runway
- Clubhouse
Recreation
- Golf Course Community
- Tennis Courts
- Fitness Center
Building Details
- Security
Security
- Gated with Attendant
- 24 Hour Access
Map
Home Values in the Area
Average Home Value in this Area
Tax History
| Year | Tax Paid | Tax Assessment Tax Assessment Total Assessment is a certain percentage of the fair market value that is determined by local assessors to be the total taxable value of land and additions on the property. | Land | Improvement |
|---|---|---|---|---|
| 2025 | $6,100 | $410,483 | -- | -- |
| 2024 | $6,100 | $398,915 | -- | -- |
| 2023 | $6,100 | $371,456 | $0 | $0 |
| 2022 | $6,098 | $360,637 | $0 | $0 |
| 2021 | $6,294 | $350,133 | $0 | $0 |
| 2020 | $6,201 | $345,299 | $0 | $0 |
| 2019 | $6,349 | $337,536 | $56,813 | $280,723 |
| 2018 | $6,411 | $335,679 | $50,550 | $285,129 |
| 2017 | $6,470 | $329,653 | $0 | $0 |
| 2016 | $6,710 | $322,873 | $0 | $0 |
| 2015 | $6,572 | $264,547 | $0 | $0 |
| 2014 | -- | $249,992 | $0 | $0 |
Property History
| Date | Event | Price | List to Sale | Price per Sq Ft | Prior Sale |
|---|---|---|---|---|---|
| 11/06/2025 11/06/25 | Price Changed | $969,000 | -1.0% | $256 / Sq Ft | |
| 10/15/2025 10/15/25 | For Sale | $979,000 | +151.0% | $259 / Sq Ft | |
| 04/07/2015 04/07/15 | Sold | $390,000 | 0.0% | $122 / Sq Ft | View Prior Sale |
| 02/16/2015 02/16/15 | Pending | -- | -- | -- | |
| 02/09/2015 02/09/15 | For Sale | $390,000 | +32.2% | $122 / Sq Ft | |
| 12/28/2012 12/28/12 | Sold | $295,000 | 0.0% | $97 / Sq Ft | View Prior Sale |
| 11/28/2012 11/28/12 | Pending | -- | -- | -- | |
| 07/03/2012 07/03/12 | For Sale | $295,000 | -- | $97 / Sq Ft |
Purchase History
| Date | Type | Sale Price | Title Company |
|---|---|---|---|
| Warranty Deed | $390,000 | American Title Company | |
| Warranty Deed | $295,000 | American Title Co | |
| Warranty Deed | $273,500 | -- | |
| Deed | $185,000 | -- | |
| Warranty Deed | $175,000 | -- | |
| Deed | $25,000 | -- |
Mortgage History
| Date | Status | Loan Amount | Loan Type |
|---|---|---|---|
| Open | $370,500 | New Conventional | |
| Previous Owner | $125,000 | Purchase Money Mortgage | |
| Previous Owner | $113,750 | No Value Available |
Source: Daytona Beach Area Association of REALTORS®
MLS Number: 1218979
APN: 6236-09-00-0490
- 1941 Spruce Creek Landing
- 1929 Spruce Creek Landing
- 3288 Spruce Creek Glen
- 3291 Spruce Creek Glen
- 816 Russell Rd
- 3133 Waterway Place
- 816 Russell Rd
- 245 Country Circle Dr E
- 1917 Sprucewood Way
- 3123 Waterway Place
- 1905 Sprucewood Way
- 3237 Vail View Dr
- 1903 Sprucewood Way
- 1924 Sprucewood Way
- 2134 Springwater Ln
- 1928 Whisperwood Way Unit 15
- 2005 Teakwood Ln Unit 18
- 0 Creek Crossing Rd Unit 1248142
- 0 Creek Crossing Rd
- 3184 Royal Birkdale Way
- 830 Airport Rd Unit 712
- 2012 Cornell Place
- 1872 Royal Lytham Ct
- 41 Lazy Eight Dr
- 1755 Creekwater Blvd
- 6167 Sabal Point Cir
- 1735 Creekwater Blvd
- 6716 Duckhorn Ct
- 1687 Arash Cir
- 6820 Stoneheath Ln
- 6129 Pheasant Ridge Dr
- 2110 Purple Martin Way
- 384 N Airport Rd
- 89 Crooked Pine Rd
- Luna Bella Ln
- 424 Luna Bella Ln Unit 432
- 419 Luna Bella Ln
- 1643 Areca Palm Dr
- 5922 Phyllis Lou Cir
- 5435 Estero Loop
