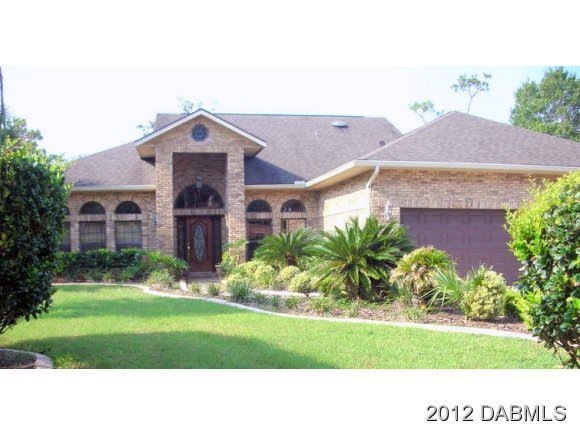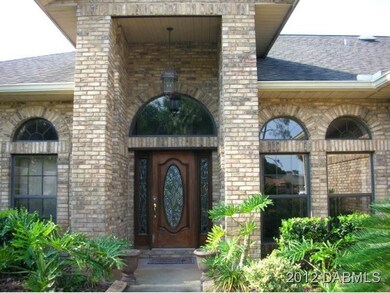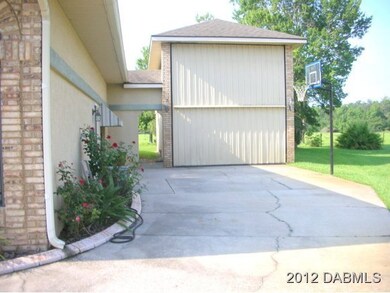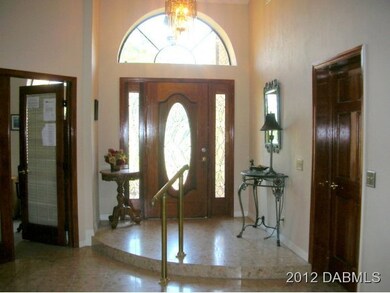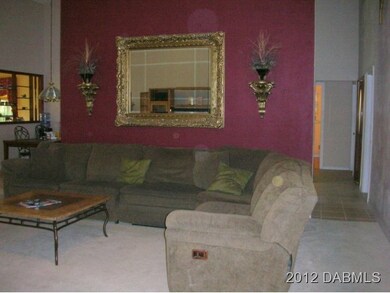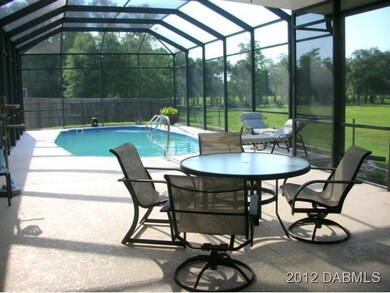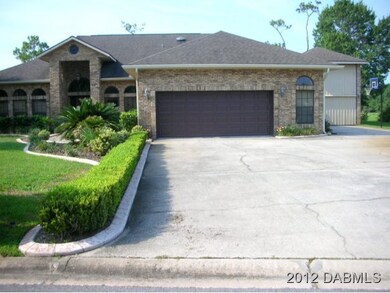
1948 Spruce Creek Landing Port Orange, FL 32128
Samsula-Spruce Creek NeighborhoodHighlights
- In Ground Pool
- Deck
- Screened Porch
- Spruce Creek High School Rated A-
- Traditional Architecture
- Den
About This Home
As of April 2015Beautiful 4 bedroom home with a large office, 2 car garage and a 40'RV garage. The formal foyer enters into an open floor plan with 21 ft. ceiling in the great room. This room opens into the family room with marble fireplace & tile floors. The formal dining room with a bay window & Pergo flooring near the Great room is off of the eat-in kitchen with wood cabinetry, stainless steel appliances,counter bar and tile floors. There is a large master suite, very large refurbished master bath with dual vanity, roman tub & separate tiled shower. There is fiber optic lighting in the inground pool in the screened lanai & pool deck which has 25'X12'' under roof. Located on a quiet cul-de-sac street with beautiful landscaping & Kwik Curbing. Additional features are dual paned windows, an abundance f storage in garages plus a light, open floor plan with skylights. Located in Spruce Creek Fly-In, a gated Country Club Fly-In Community & the world's most famous residential air park. Seller is offering a First American Home Warranty for 1 Year to the Buyer.
Last Agent to Sell the Property
Anne Busse Gandt
Country Club Properties of Spruce Creek License #543472 Listed on: 07/03/2012
Last Buyer's Agent
Marci Donley
Country Club Properties of Spruce Creek
Home Details
Home Type
- Single Family
Est. Annual Taxes
- $4,606
Year Built
- Built in 1990
Lot Details
- Lot Dimensions are 190x155x157
- Property fronts a private road
- Cul-De-Sac
- East Facing Home
HOA Fees
- $113 Monthly HOA Fees
Parking
- 2 Car Attached Garage
Home Design
- Traditional Architecture
- Shingle Roof
- Concrete Block And Stucco Construction
- Block And Beam Construction
Interior Spaces
- 3,037 Sq Ft Home
- 1-Story Property
- Ceiling Fan
- Fireplace
- Family Room
- Living Room
- Dining Room
- Den
- Screened Porch
- Utility Room
Kitchen
- Electric Range
- Microwave
- Dishwasher
- Disposal
Flooring
- Carpet
- Tile
Bedrooms and Bathrooms
- 4 Bedrooms
- Split Bedroom Floorplan
- 2 Full Bathrooms
Pool
- In Ground Pool
- Screen Enclosure
Outdoor Features
- Deck
- Screened Patio
- Separate Outdoor Workshop
Additional Features
- Accessible Common Area
- Zoned Heating and Cooling
Listing and Financial Details
- Homestead Exemption
- Assessor Parcel Number 623609000490
Community Details
Overview
- Association fees include security
- Spruce Creek Fly In Subdivision
Building Details
- Security
Ownership History
Purchase Details
Home Financials for this Owner
Home Financials are based on the most recent Mortgage that was taken out on this home.Purchase Details
Home Financials for this Owner
Home Financials are based on the most recent Mortgage that was taken out on this home.Purchase Details
Home Financials for this Owner
Home Financials are based on the most recent Mortgage that was taken out on this home.Purchase Details
Purchase Details
Home Financials for this Owner
Home Financials are based on the most recent Mortgage that was taken out on this home.Purchase Details
Similar Homes in Port Orange, FL
Home Values in the Area
Average Home Value in this Area
Purchase History
| Date | Type | Sale Price | Title Company |
|---|---|---|---|
| Warranty Deed | $390,000 | American Title Company | |
| Warranty Deed | $295,000 | American Title Co | |
| Warranty Deed | $273,500 | -- | |
| Deed | $185,000 | -- | |
| Warranty Deed | $175,000 | -- | |
| Deed | $25,000 | -- |
Mortgage History
| Date | Status | Loan Amount | Loan Type |
|---|---|---|---|
| Open | $545,972 | VA | |
| Closed | $470,560 | VA | |
| Closed | $466,200 | VA | |
| Closed | $370,500 | New Conventional | |
| Previous Owner | $221,000 | Fannie Mae Freddie Mac | |
| Previous Owner | $100,000 | Credit Line Revolving | |
| Previous Owner | $125,000 | Purchase Money Mortgage | |
| Previous Owner | $75,000 | New Conventional | |
| Previous Owner | $113,750 | No Value Available |
Property History
| Date | Event | Price | Change | Sq Ft Price |
|---|---|---|---|---|
| 04/30/2025 04/30/25 | Price Changed | $1,250,000 | -2.0% | $330 / Sq Ft |
| 04/23/2025 04/23/25 | Price Changed | $1,275,000 | -1.8% | $337 / Sq Ft |
| 04/08/2025 04/08/25 | Price Changed | $1,299,000 | -3.8% | $343 / Sq Ft |
| 03/01/2025 03/01/25 | For Sale | $1,350,000 | +246.2% | $356 / Sq Ft |
| 04/07/2015 04/07/15 | Sold | $390,000 | 0.0% | $122 / Sq Ft |
| 02/16/2015 02/16/15 | Pending | -- | -- | -- |
| 02/09/2015 02/09/15 | For Sale | $390,000 | +32.2% | $122 / Sq Ft |
| 12/28/2012 12/28/12 | Sold | $295,000 | 0.0% | $97 / Sq Ft |
| 11/28/2012 11/28/12 | Pending | -- | -- | -- |
| 07/03/2012 07/03/12 | For Sale | $295,000 | -- | $97 / Sq Ft |
Tax History Compared to Growth
Tax History
| Year | Tax Paid | Tax Assessment Tax Assessment Total Assessment is a certain percentage of the fair market value that is determined by local assessors to be the total taxable value of land and additions on the property. | Land | Improvement |
|---|---|---|---|---|
| 2025 | $6,100 | $410,483 | -- | -- |
| 2024 | $6,100 | $398,915 | -- | -- |
| 2023 | $6,100 | $371,456 | $0 | $0 |
| 2022 | $6,098 | $360,637 | $0 | $0 |
| 2021 | $6,294 | $350,133 | $0 | $0 |
| 2020 | $6,201 | $345,299 | $0 | $0 |
| 2019 | $6,349 | $337,536 | $56,813 | $280,723 |
| 2018 | $6,411 | $335,679 | $50,550 | $285,129 |
| 2017 | $6,470 | $329,653 | $0 | $0 |
| 2016 | $6,710 | $322,873 | $0 | $0 |
| 2015 | $6,572 | $264,547 | $0 | $0 |
| 2014 | -- | $249,992 | $0 | $0 |
Agents Affiliated with this Home
-
Dustin Hope

Seller's Agent in 2025
Dustin Hope
BUY THE SEA REALTY LLC
(386) 847-3278
9 Total Sales
-
Cliff Glansen
C
Seller's Agent in 2015
Cliff Glansen
FlatFee.com
(954) 965-3990
1 in this area
2,896 Total Sales
-
Colleen majury

Buyer's Agent in 2015
Colleen majury
Gaff's Realty Company
(386) 383-2863
7 Total Sales
-
A
Seller's Agent in 2012
Anne Busse Gandt
Country Club Properties of Spruce Creek
-
M
Buyer's Agent in 2012
Marci Donley
Country Club Properties of Spruce Creek
Map
Source: Daytona Beach Area Association of REALTORS®
MLS Number: 533275
APN: 6236-09-00-0490
- 1944 Spruce Creek Landing
- 1941 Spruce Creek Landing
- 3291 Spruce Creek Glen
- 305 Country Circle Dr E
- 816 Russell Rd
- 395 Country Circle Dr E
- 816 Russell Rd
- 245 Country Circle Dr E
- 3243 Vail View Dr
- 1917 Sprucewood Way
- 1905 Sprucewood Way
- 3237 Vail View Dr
- 1903 Sprucewood Way
- 175 Lakeside Dr E
- 1928 Sprucewood Way Unit 58
- 3219 Vail View Dr
- 2134 Springwater Ln
- 1928 Whisperwood Way Unit 15
- 2005 Teakwood Ln Unit 18
- 2000 Teakwood Ln Unit 27
