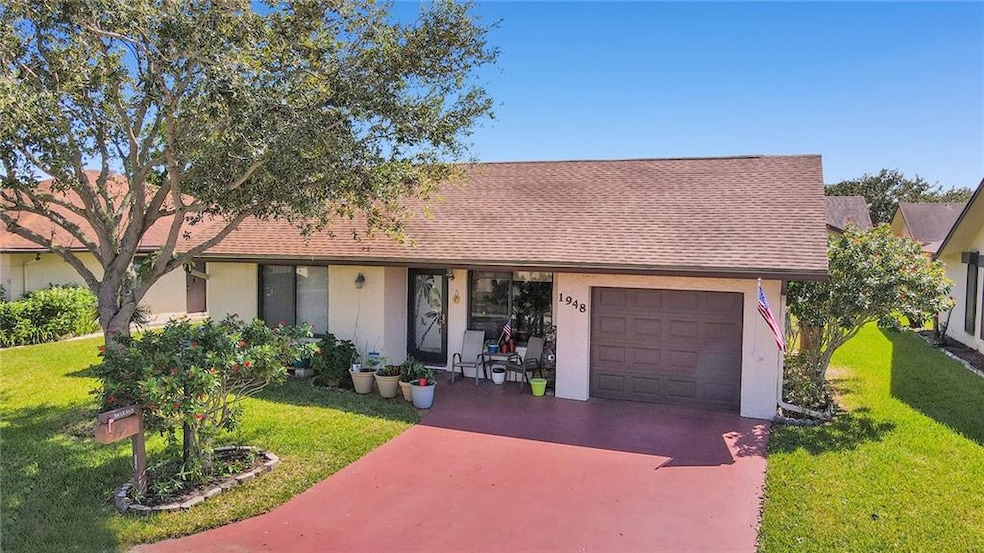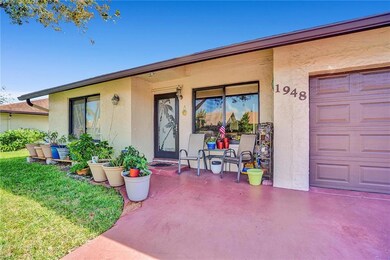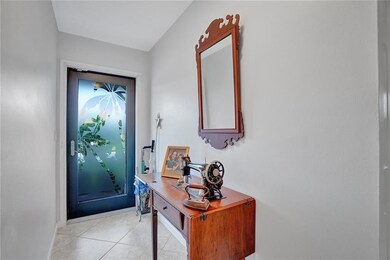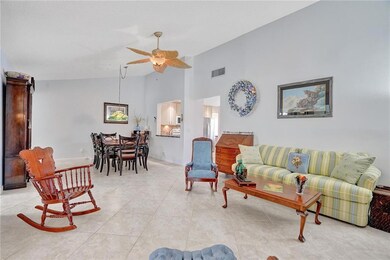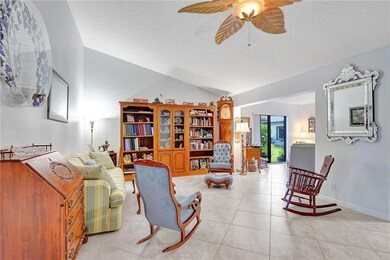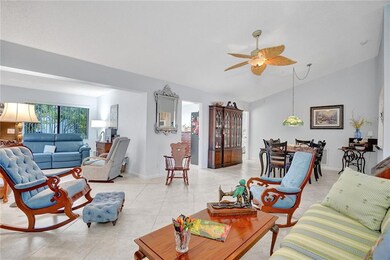
1948 SW 16th Place Deerfield Beach, FL 33442
Meadowlakes NeighborhoodEstimated Value: $376,000 - $405,000
Highlights
- Fitness Center
- Clubhouse
- High Ceiling
- Senior Community
- Garden View
- 3-minute walk to Ecidar Park
About This Home
As of December 2021THIS IS IT!! From the minute you walk through the ETCHED GLASS FRONT DOOR you see perfection from floor to ceiling. This 3 bedroom, 2 bath, 1 car garage (THE OAKWOOD MODEL) features a custom designer kitchen with gorgeous granite tops and under the counter lighting, white ceramic tile throughout, volume ceiling in main living area, remodeled bathrooms, split bedroom plan, hurricane impact windows and doors, Roof 2014, A/C 2016, flooring through entire attic and expanded driveway. Home is located in the Meadows of Crystal lake one of the most sought after 55 plus communities in Broward County with amazing amenities, heated pool and spa, clubhouse, tennis courts, pickle ball, gym and organized social actives.
NOTHING TO DO HERE, BUT MOVE IN!!!
Last Agent to Sell the Property
Century 21 Hansen Realty Inc License #0695649 Listed on: 10/08/2021

Home Details
Home Type
- Single Family
Est. Annual Taxes
- $1,679
Year Built
- Built in 1979
Lot Details
- 2,000 Sq Ft Lot
- North Facing Home
HOA Fees
- $178 Monthly HOA Fees
Parking
- 1 Car Attached Garage
- Garage Door Opener
- Driveway
Home Design
- Shingle Roof
- Composition Roof
Interior Spaces
- 1,491 Sq Ft Home
- 1-Story Property
- High Ceiling
- Ceiling Fan
- Single Hung Metal Windows
- Blinds
- Entrance Foyer
- Family Room
- Formal Dining Room
- Den
- Ceramic Tile Flooring
- Garden Views
- Impact Glass
Kitchen
- Self-Cleaning Oven
- Electric Range
- Microwave
- Dishwasher
- Disposal
Bedrooms and Bathrooms
- 3 Main Level Bedrooms
- Split Bedroom Floorplan
- Walk-In Closet
- 2 Full Bathrooms
Laundry
- Laundry in Garage
- Dryer
- Washer
Outdoor Features
- Open Patio
- Porch
Utilities
- Central Heating and Cooling System
- Underground Utilities
- Electric Water Heater
- Cable TV Available
Listing and Financial Details
- Assessor Parcel Number 484211033500
Community Details
Overview
- Senior Community
- Association fees include common areas, cable TV, ground maintenance, maintenance structure, recreation facilities
- Meadows Of Crystal Lake Subdivision, Oakwood Floorplan
Amenities
- Public Transportation
- Clubhouse
- Game Room
Recreation
- Tennis Courts
- Shuffleboard Court
- Fitness Center
- Community Pool
Security
- Resident Manager or Management On Site
Ownership History
Purchase Details
Home Financials for this Owner
Home Financials are based on the most recent Mortgage that was taken out on this home.Purchase Details
Purchase Details
Purchase Details
Home Financials for this Owner
Home Financials are based on the most recent Mortgage that was taken out on this home.Purchase Details
Purchase Details
Similar Homes in the area
Home Values in the Area
Average Home Value in this Area
Purchase History
| Date | Buyer | Sale Price | Title Company |
|---|---|---|---|
| Jimenez Lisa Mele | $345,000 | Attorneys Key Title Llc | |
| Brown Patricia S | -- | Attorney | |
| Brown Patricia S | -- | Attorney | |
| Brown Donald A | $84,300 | -- | |
| Warrington Jill S | $69,100 | -- | |
| Bancboston Mtg Corp | -- | -- |
Mortgage History
| Date | Status | Borrower | Loan Amount |
|---|---|---|---|
| Open | Jimenez Lisa Mele | $315,933 | |
| Previous Owner | Brown Patricia A | $25,522 | |
| Previous Owner | Brown Donald A | $35,644 | |
| Previous Owner | Brown Donald A | $60,000 |
Property History
| Date | Event | Price | Change | Sq Ft Price |
|---|---|---|---|---|
| 12/01/2021 12/01/21 | Sold | $345,000 | 0.0% | $231 / Sq Ft |
| 11/01/2021 11/01/21 | Pending | -- | -- | -- |
| 10/08/2021 10/08/21 | For Sale | $345,000 | -- | $231 / Sq Ft |
Tax History Compared to Growth
Tax History
| Year | Tax Paid | Tax Assessment Tax Assessment Total Assessment is a certain percentage of the fair market value that is determined by local assessors to be the total taxable value of land and additions on the property. | Land | Improvement |
|---|---|---|---|---|
| 2025 | $5,786 | $315,270 | -- | -- |
| 2024 | $5,628 | $306,390 | $20,000 | $277,470 |
| 2023 | $5,628 | $297,470 | $20,000 | $277,470 |
| 2022 | $6,604 | $307,340 | $20,000 | $287,340 |
| 2021 | $1,712 | $114,340 | $0 | $0 |
| 2020 | $1,680 | $112,770 | $0 | $0 |
| 2019 | $1,641 | $110,240 | $0 | $0 |
| 2018 | $1,523 | $108,190 | $0 | $0 |
| 2017 | $1,498 | $105,970 | $0 | $0 |
| 2016 | $1,488 | $103,800 | $0 | $0 |
| 2015 | $1,519 | $103,080 | $0 | $0 |
| 2014 | $1,529 | $102,270 | $0 | $0 |
| 2013 | -- | $108,960 | $16,000 | $92,960 |
Agents Affiliated with this Home
-
Barbara Higgins

Seller's Agent in 2021
Barbara Higgins
Century 21 Hansen Realty Inc
(954) 830-6501
47 in this area
60 Total Sales
-
Tiffany Comunale

Buyer's Agent in 2021
Tiffany Comunale
Realty Group Premier
(954) 612-1705
1 in this area
45 Total Sales
Map
Source: BeachesMLS (Greater Fort Lauderdale)
MLS Number: F10303764
APN: 48-42-11-03-3500
- 2041 SW 15th Place
- 1714 SW 20th Terrace
- 5343 NW 4th Terrace
- 5258 NW 4th Terrace
- 2077 SW 15th Place
- 5344 NW 4th Terrace
- 1945 SW 15th St Unit 61
- 1921 SW 15th St Unit 28
- 2059 SW 15th St Unit 225
- 1945 SW 15th St Unit 62
- 5362 NW 4th Terrace
- 2027 SW 15th St Unit 177
- 1961 SW 15th St Unit 82
- 1985 SW 15th St Unit 123
- 292 NW 53rd St
- 1584 SW 22nd Terrace
- 2043 Discovery Cir E
- 261 NW 52nd Ct
- 116 NW 50th Ct Lot 205 Ct
- 292 NW 54th St
- 1948 SW 16th Place
- 1934 SW 16th Place
- 1962 SW 16th Place
- 1951 SW 16th Ct
- 1937 SW 16th Ct
- 1965 SW 16th Ct
- 1976 SW 16th Place
- 1957 SW 16th Place
- 1943 SW 16th Place
- 1979 SW 16th Ct
- 1971 SW 16th Place
- 1929 SW 16th Place
- 1990 SW 16th Place
- 1634 SW 19th Ave
- 1646 SW 19th Ave
- 2001 SW 16th Ct
- 1622 SW 19th Ave
- 1950 SW 16th Ct
- 1956 SW 15th Ct
- 1970 SW 15th Ct
