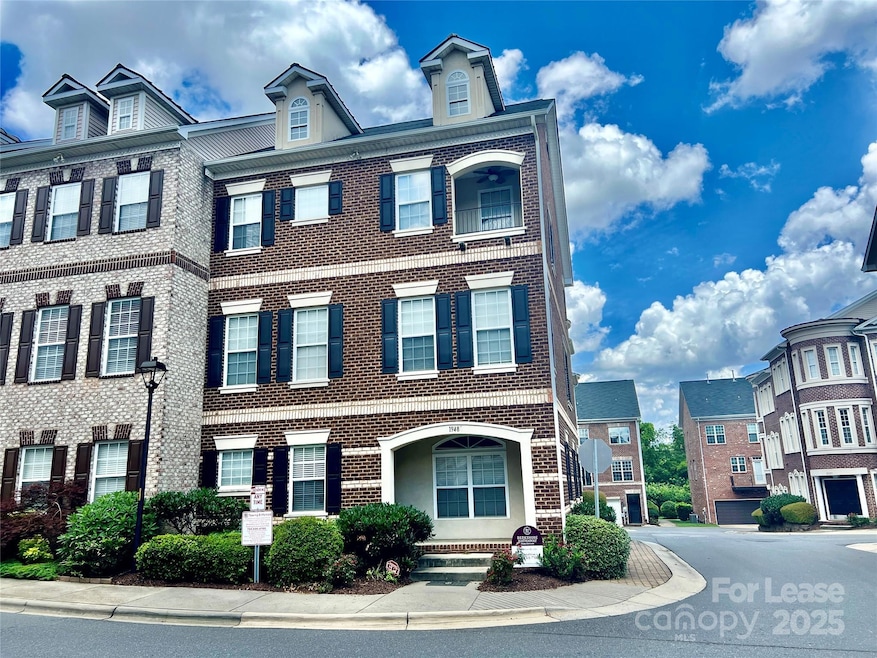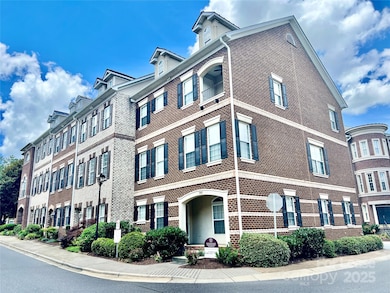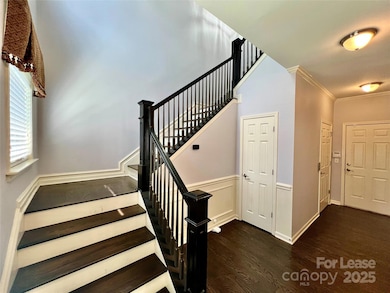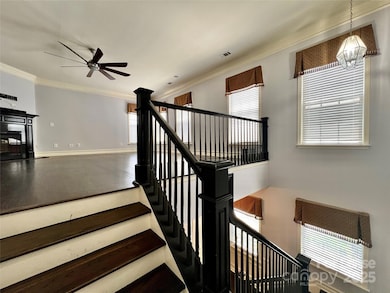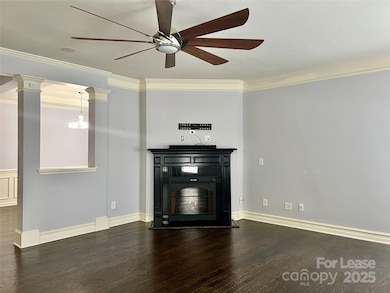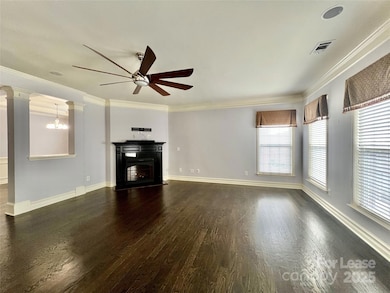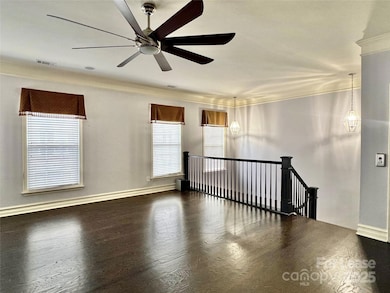1948 Winpole Ln Charlotte, NC 28273
Ayrsley NeighborhoodHighlights
- Wood Flooring
- Balcony
- Garden Bath
- Lawn
- 2 Car Attached Garage
- Central Heating and Cooling System
About This Home
Spacious Townhome with Elevator! This beautiful end unit has it all. In addition to the private elevator, this townhome includes beautiful hardwoods, an electric fireplace, large closets, multiple balconies, built-in surround sound, and detailed craftsmanship. On the lower level you'll find the garage and a bedroom with private bath and walk-in closet. Take the stairs or elevator to the main floor which features a large family room, formal dining room, kitchen, half bath, and office nook. Continue to the upper level to three bedrooms, including the Primary Suite with an walk-in closet, dual vanities, soaking tub, walk-in shower, and balcony! And the location doesn't get any more convenient. In addition to being a stone's throw from shopping, dining, and entertainment of Ayrsley, this home is also only 1/2 from I-485! Carpet is being replaced the week of July 7. Fridge, washer, dryer, lawn care, and water/sewer are all included!!
Listing Agent
Clockwork Properties LLC Brokerage Email: andrew@clockworkcarolinas.com License #316426 Listed on: 07/07/2025

Co-Listing Agent
Clockwork Properties LLC Brokerage Email: andrew@clockworkcarolinas.com License #335273
Townhouse Details
Home Type
- Townhome
Est. Annual Taxes
- $3,285
Year Built
- Built in 2007
Parking
- 2 Car Attached Garage
Interior Spaces
- 3-Story Property
- Living Room with Fireplace
- Wood Flooring
Kitchen
- Oven
- Microwave
- Dishwasher
- Disposal
Bedrooms and Bathrooms
- 4 Bedrooms
- Garden Bath
Laundry
- Dryer
- Washer
Additional Features
- Accessible Elevator Installed
- Balcony
- Lawn
- Central Heating and Cooling System
Listing and Financial Details
- Security Deposit $2,500
- Property Available on 7/10/25
- Tenant pays for all except water
- 12-Month Minimum Lease Term
Community Details
Overview
- The Avenues At Ayrsley Subdivision
Pet Policy
- Pet Deposit $300
Map
Source: Canopy MLS (Canopy Realtor® Association)
MLS Number: 4278575
APN: 203-094-17
- 9564 Kings Parade Blvd
- 7518 Turley Ridge Ln
- 7612 Turley Ridge Ln
- 2092 Ayrsley Town Blvd
- 7753 Jackson Pond Dr
- 9323 Lenox Pointe Dr
- 9341 Lenox Pointe Dr
- 8837 Cedar Run Way
- 12423 Softwood Ct
- 8901 English Saddle Ln
- 2225 Longdale Dr
- 3109 Emerald Meadow Ln
- 2715 Kennetuck Ct
- 7411 White Elm Ln
- 2224 Yorkhills Dr Unit 7
- 508 Surrey Path Trail
- 216 Mattoon St
- 212 Mattoon St
- 204 Mattoon St
- 208 Mattoon St
- 2225 Camalier Ln
- 9336 Kings Parade Blvd
- 3201 Windshire Ln
- 2200 Silver Crescent Dr
- 2104 Ayrsley Town Blvd Unit B
- 2104 Ayrsley Town Blvd
- 2088 Ayrsley Town Blvd
- 9005 Lenox Pointe Dr
- 9329 Lenox Pointe Dr
- 8940 Camden Creek Ln
- 2352 Township Rd
- 2208 Yager Creek Dr
- 9105 Bowling Green Ln
- 9020 Country Barn Ct
- 7483 Red Mulberry Way
- 7433 White Elm Ln
- 1525 W Arrowood Rd
- 2400 Whitehall Estates Dr
- 7407 Dominion Park Ln
- 2913 White Willow Rd
