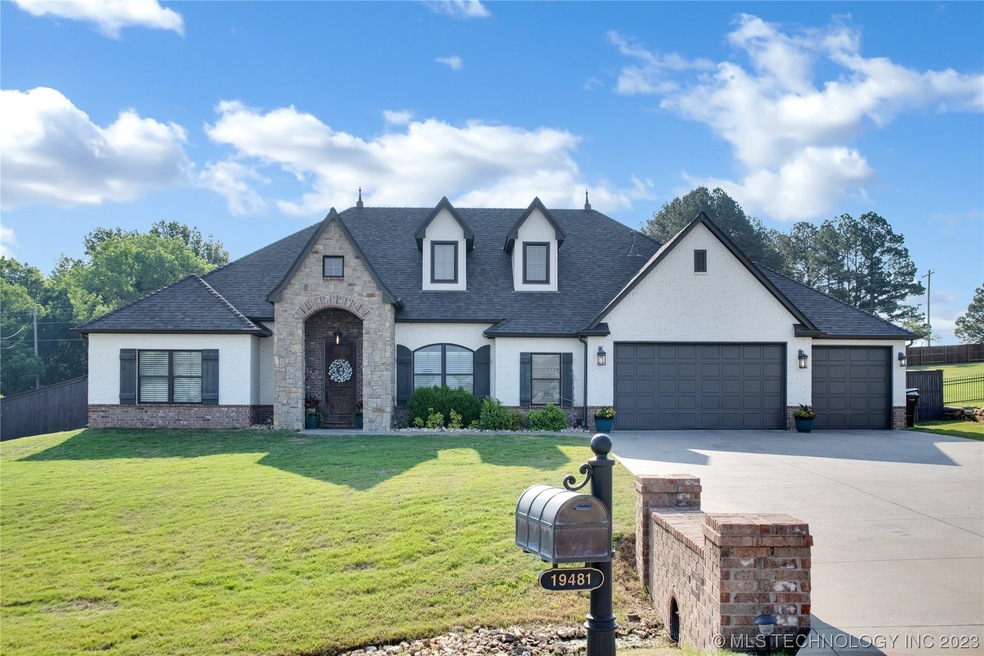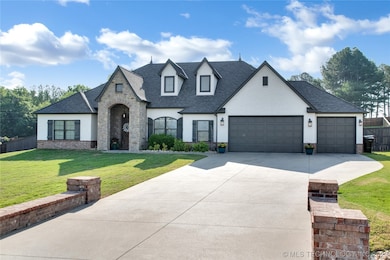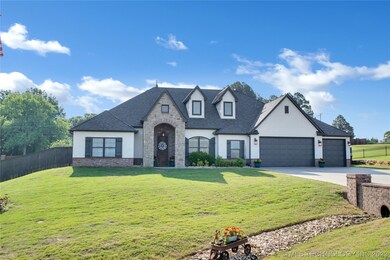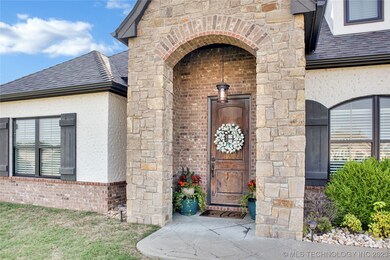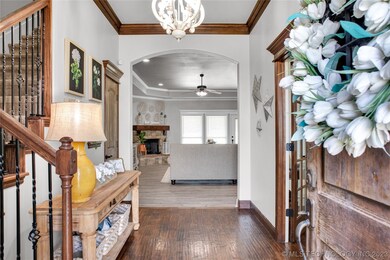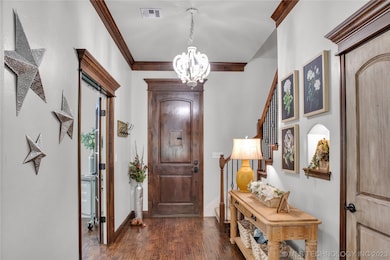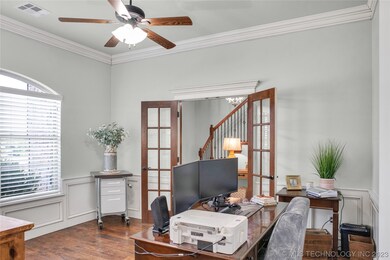
19481 Pecan Ridge Cir Claremore, OK 74017
Estimated Value: $510,000 - $552,606
Highlights
- Safe Room
- Wood Flooring
- Granite Countertops
- Claremore High School Rated A-
- Attic
- Covered patio or porch
About This Home
As of November 2023*EXTREMELY MOTIVATED SELLERS!* Come and see this beautiful custom home!! This neighborhood provides the rural country feel while only being 5 minutes from town or 2 minutes from your next tee time! This well maintained home features open concept living, a newly renovated kitchen and primary bath! Downstairs has 3 bedrooms and an office, upstairs there is a 4th bedroom, bonus room, and bathroom. Other amazing features: All NEW exterior paint, 2020 level 4 roof with raised ridges and metal dormers. Tornado shelter in garage, and water filtration system.
Home Details
Home Type
- Single Family
Est. Annual Taxes
- $4,160
Year Built
- Built in 2014
Lot Details
- 0.77 Acre Lot
- Cul-De-Sac
- West Facing Home
- Property is Fully Fenced
- Privacy Fence
- Landscaped
HOA Fees
- $25 Monthly HOA Fees
Parking
- 3 Car Attached Garage
Home Design
- Brick Exterior Construction
- Slab Foundation
- Wood Frame Construction
- Fiberglass Roof
- Asphalt
- Stone
Interior Spaces
- 3,081 Sq Ft Home
- 2-Story Property
- Wired For Data
- Gas Log Fireplace
- Vinyl Clad Windows
- Insulated Windows
- Washer and Gas Dryer Hookup
- Attic
Kitchen
- Built-In Oven
- Gas Oven
- Built-In Range
- Microwave
- Plumbed For Ice Maker
- Dishwasher
- Granite Countertops
- Disposal
Flooring
- Wood
- Vinyl Plank
Bedrooms and Bathrooms
- 4 Bedrooms
- 3 Full Bathrooms
Home Security
- Safe Room
- Security System Owned
- Fire and Smoke Detector
Eco-Friendly Details
- Energy-Efficient Windows
Outdoor Features
- Covered patio or porch
- Exterior Lighting
Schools
- Westside Elementary School
- Claremore High School
Utilities
- Zoned Heating and Cooling
- Multiple Heating Units
- Heating System Uses Gas
- Programmable Thermostat
- Gas Water Heater
- Aerobic Septic System
- High Speed Internet
- Phone Available
- Cable TV Available
Community Details
- Pecan Ridge Subdivision
Ownership History
Purchase Details
Home Financials for this Owner
Home Financials are based on the most recent Mortgage that was taken out on this home.Purchase Details
Purchase Details
Home Financials for this Owner
Home Financials are based on the most recent Mortgage that was taken out on this home.Purchase Details
Purchase Details
Similar Homes in Claremore, OK
Home Values in the Area
Average Home Value in this Area
Purchase History
| Date | Buyer | Sale Price | Title Company |
|---|---|---|---|
| Dolleds And Leann Henkle Living Trust | -- | None Listed On Document | |
| Henkle Douglas R | $485,000 | Clear Title & Closings | |
| Hazlett Timothy M | $304,000 | Titan Title & Closing | |
| Rumsey Matthew | $320,000 | -- | |
| -- | $34,000 | -- |
Mortgage History
| Date | Status | Borrower | Loan Amount |
|---|---|---|---|
| Previous Owner | Hazlett Timothy Micahel | $280,000 | |
| Previous Owner | Hazlett Timothy M | $288,800 |
Property History
| Date | Event | Price | Change | Sq Ft Price |
|---|---|---|---|---|
| 11/06/2023 11/06/23 | Sold | $485,000 | -2.8% | $157 / Sq Ft |
| 09/27/2023 09/27/23 | Pending | -- | -- | -- |
| 08/11/2023 08/11/23 | Price Changed | $499,000 | -3.9% | $162 / Sq Ft |
| 08/01/2023 08/01/23 | Price Changed | $519,000 | -1.1% | $168 / Sq Ft |
| 07/10/2023 07/10/23 | Price Changed | $524,900 | -2.6% | $170 / Sq Ft |
| 06/22/2023 06/22/23 | Price Changed | $539,000 | -1.8% | $175 / Sq Ft |
| 06/07/2023 06/07/23 | For Sale | $549,000 | -- | $178 / Sq Ft |
Tax History Compared to Growth
Tax History
| Year | Tax Paid | Tax Assessment Tax Assessment Total Assessment is a certain percentage of the fair market value that is determined by local assessors to be the total taxable value of land and additions on the property. | Land | Improvement |
|---|---|---|---|---|
| 2024 | $5,687 | $53,426 | $10,368 | $43,058 |
| 2023 | $5,687 | $41,220 | $4,517 | $36,703 |
| 2022 | $4,160 | $40,019 | $4,400 | $35,619 |
| 2021 | $3,870 | $38,889 | $4,400 | $34,489 |
| 2020 | $3,824 | $37,916 | $4,400 | $33,516 |
| 2019 | $3,841 | $35,987 | $4,400 | $31,587 |
| 2018 | $3,818 | $35,834 | $4,400 | $31,434 |
| 2017 | $3,914 | $37,338 | $3,300 | $34,038 |
| 2016 | $3,918 | $36,340 | $3,300 | $33,040 |
| 2015 | $3,676 | $35,175 | $3,300 | $31,875 |
| 2014 | $107 | $1,023 | $1,023 | $0 |
Agents Affiliated with this Home
-
Daryn Fox
D
Seller's Agent in 2023
Daryn Fox
Oak & Sage Realty
(918) 352-1301
11 Total Sales
-
Samantha Wilson

Buyer's Agent in 2023
Samantha Wilson
Solid Rock, REALTORS
(918) 232-2184
94 Total Sales
Map
Source: MLS Technology
MLS Number: 2319657
APN: 660090319
- 9888 E 470 Rd
- 1908 College Park Rd
- 19491 S Par Lane Rd
- 3323 Bunker St
- 3311 Bunker St
- 10062 E Northshire
- 10085 E Northshire
- 3200 Heritage Dr
- 4160 E 440 Rd
- 0 S 4120 Rd Unit 2508150
- 3205 Heritage Dr
- 9802 E Clover Creek Dr
- 3402 Harbour Town Place
- 18258 Clear Creek Ct
- 3107 Heritage Hills Pkwy
- 2501 Forest Ridge Pkwy
- 2701 Forest Ridge Pkwy
- 3302 Callaway Dr
- 3200 Callaway Dr
- 3103 Callaway Dr
- 19481 Pecan Ridge Cir
- 19481 Pecan Ridge Cir
- 19499 Pecan Ridge Cir
- 19470 Pecan Ridge Cir
- 9907 E Bond Dr
- 19471 Pecan Ridge Cir
- 19471 Pecan Ridge Cir
- 9939 E Bond Dr
- 19480 Pecan Ridge Cir
- 19480 Pecan Ridge Cir
- 0 Pecan Ridge Cir
- 19479 Pecan Ridge Ct
- 19483 Pecan Ridge Ct
- 9898 E 473
- 9944 E 473 Rd
- 9843 E Bond Dr
- 19443 S Old Highway 88
- 9872 E 473
- 9811 E Bond Dr
- 19478 Pecan Ridge Ct
