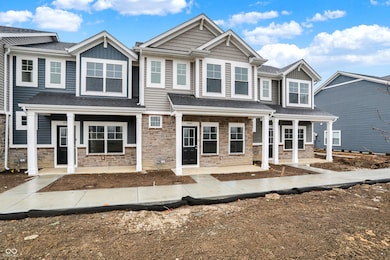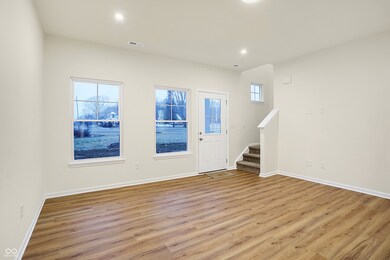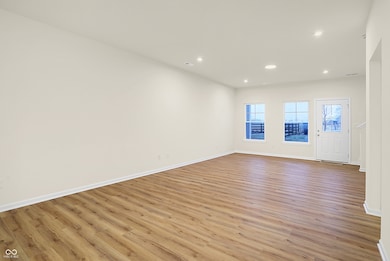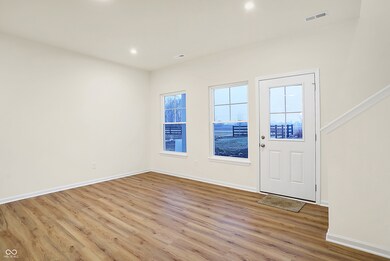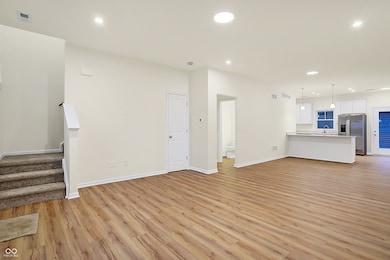
19487 Grassy Branch Rd Westfield, IN 46074
West Noblesville NeighborhoodHighlights
- 2 Car Attached Garage
- Eat-In Kitchen
- Forced Air Heating System
- Washington Woods Elementary School Rated A
- Vinyl Plank Flooring
- Combination Dining and Living Room
About This Home
As of May 2025Welcome to the Miles, a beautifully designed two-story townhome located in the highly desirable Lindly Run community. This home features three bedrooms, two and half bathrooms, and 1574 sq feet of thoughtfully panned living space. The main floor boasts an open-concept layout with a spacious great room, dining area, and a modern kitchen complete with an island and pantry. Step outside to enjoy your private patio and convenient two-car detached garage. Upstairs, you'll find three comfortable bedrooms, two full bathrooms, and a second floor laundry room for added convenience. This home is built with energy efficiency in mind featuring low-E, argon gas-filled windows with Energy Star North Central ratings. It also includes a 10-year structural warranty, a 4-year workmanship on the roof, and our industrial -leading customer care program. Discover the perfect blend of comfort and quality in the Miles at Lindley Run! Touchpoints: 3 bed, 2.5 bath, 2 car garage Private Patio with detached 2 car garage, Stainless Steel GE Appliances, 42" oversized cabinets, 9 ft ceilings, Coat closet and pantry near back door and kitchen, 2 full baths on 2nd level.
Last Agent to Sell the Property
Berkshire Hathaway Home Brokerage Email: nyunker@bhhsin.com License #RB20000339 Listed on: 03/11/2025

Townhouse Details
Home Type
- Townhome
Est. Annual Taxes
- $14
Year Built
- Built in 2025
Lot Details
- 1,700 Sq Ft Lot
HOA Fees
- $154 Monthly HOA Fees
Parking
- 2 Car Attached Garage
Home Design
- Slab Foundation
- Vinyl Construction Material
Interior Spaces
- 1,574 Sq Ft Home
- Multi-Level Property
- Combination Dining and Living Room
Kitchen
- Eat-In Kitchen
- Gas Oven
- Microwave
- Dishwasher
Flooring
- Carpet
- Vinyl Plank
Bedrooms and Bathrooms
- 3 Bedrooms
Schools
- Westfield Middle School
- Westfield Intermediate School
- Westfield High School
Utilities
- Forced Air Heating System
- Water Heater
Community Details
- Association fees include irrigation, ground maintenance, maintenance, parkplayground, snow removal, walking trails
- Lindley Run Subdivision
Listing and Financial Details
- Tax Lot 360
- Assessor Parcel Number 290629015085000015
- Seller Concessions Not Offered
Similar Homes in the area
Home Values in the Area
Average Home Value in this Area
Property History
| Date | Event | Price | Change | Sq Ft Price |
|---|---|---|---|---|
| 05/23/2025 05/23/25 | Sold | $298,142 | 0.0% | $189 / Sq Ft |
| 04/05/2025 04/05/25 | Pending | -- | -- | -- |
| 03/11/2025 03/11/25 | For Sale | $298,142 | -- | $189 / Sq Ft |
Tax History Compared to Growth
Tax History
| Year | Tax Paid | Tax Assessment Tax Assessment Total Assessment is a certain percentage of the fair market value that is determined by local assessors to be the total taxable value of land and additions on the property. | Land | Improvement |
|---|---|---|---|---|
| 2024 | $14 | $600 | $600 | -- |
| 2023 | $49 | $600 | $600 | -- |
Agents Affiliated with this Home
-
Nicole Yunker

Seller's Agent in 2025
Nicole Yunker
Berkshire Hathaway Home
(317) 431-9909
48 in this area
172 Total Sales
-
Ruben Carrillo
R
Buyer's Agent in 2025
Ruben Carrillo
United Real Estate Indpls
(317) 513-2216
6 in this area
14 Total Sales
Map
Source: MIBOR Broker Listing Cooperative®
MLS Number: 22023308
APN: 29-06-29-015-085.000-015
- 19493 Grassy Branch Rd
- 19511 Grassy Branch Rd
- 19541 Grassy Branch Rd
- 19450 Northwest Dr
- 19571 Grassy Branch Rd
- 3428 Thomas Jefferson St
- 3613 Lehigh Ave
- 3643 Thomas Jefferson St
- 3687 Thomas Jefferson St
- 3727 Thomas Jefferson St
- 3767 Thomas Jefferson St
- 3818 Thomas Jefferson St
- 19144 Goins Blvd
- 19123 River Jordan Dr
- 19113 River Jordan Dr
- 3980 Railhead Ave
- 4087 Railhead Ave
- 19283 Donelson Ln
- 19992 Fenside Crossing
- 4245 W Fork Dr


