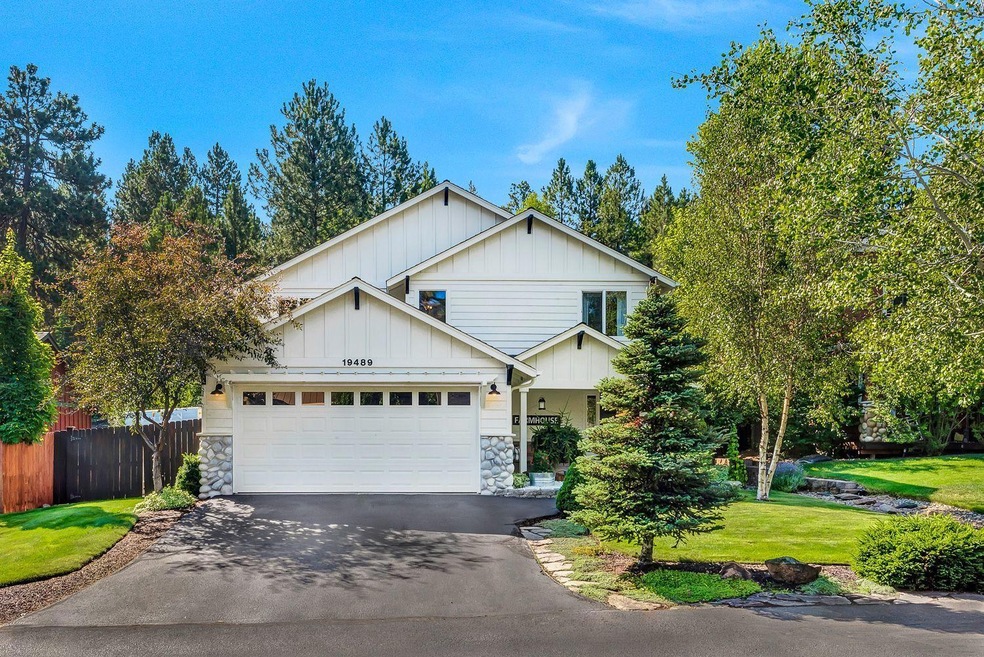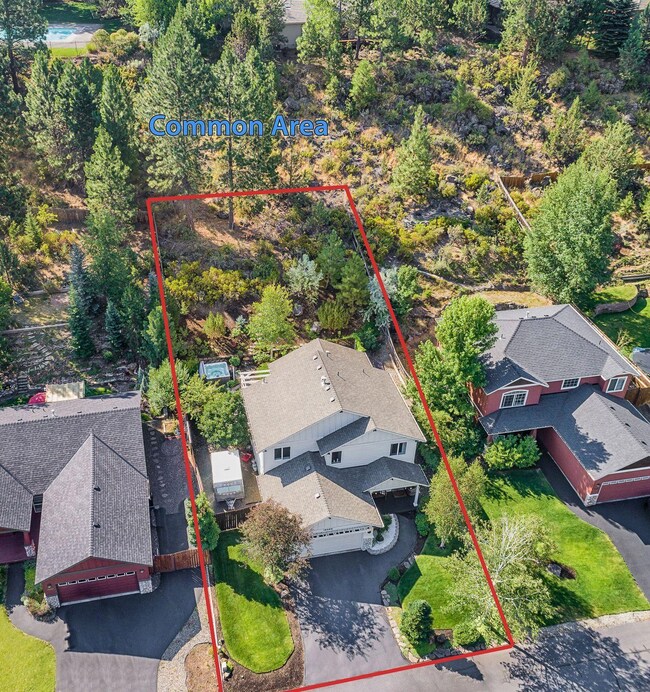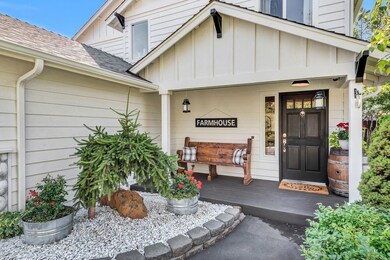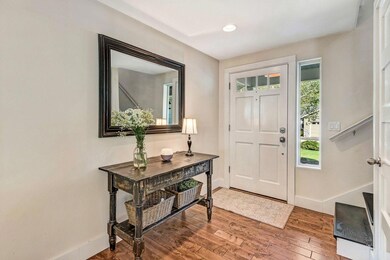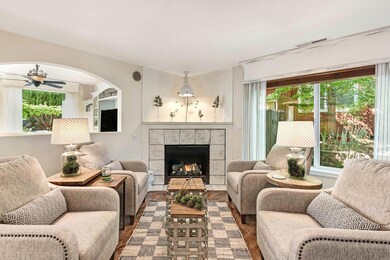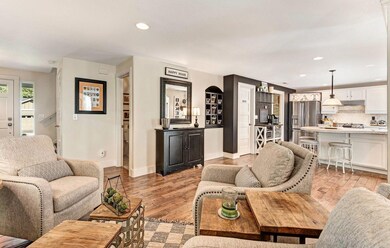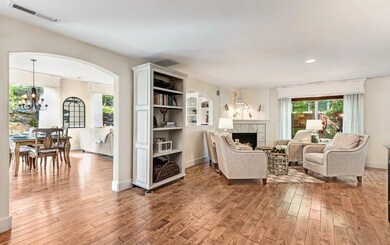
19489 Brookside Way Bend, OR 97702
Century West NeighborhoodHighlights
- Spa
- No Units Above
- Craftsman Architecture
- William E. Miller Elementary School Rated A-
- RV or Boat Parking
- Forest View
About This Home
As of November 2024Serenity awaits you under the pine trees. Thoughtfully positioned on a secluded .22 acre lot you will find a trendy farmhouse masterpiece. Private rear yard backs to common area lets you gaze into the forest and enjoy nature's beauty. Privacy and natural lighting are captured in nearly every oversized picture window, or from one of your spacious outdoor patio, fire pit, or hot tub space. Fully updated with no detail overlooked, you will enjoy wains coating accents; new stainless appliances, wide plank hardwood floors; trendy tile, custom painting and solid surface counter tops. Open floor plan lives large and maximizes its square footage, featuring modern design, and elegant lighting. Two car garage has room for all of your recreational toys, plus dedicated space beside that can accommodate a trailer or other toys! Featuring trendy design, the highest quality and offering private low maintenance living minutes from town, steps from trails, and park/national forest systems!
Last Agent to Sell the Property
Coldwell Banker Bain Brokerage Email: michael@homesbyhopp.com License #201206249 Listed on: 08/14/2020

Last Buyer's Agent
Shanda Kenyon
Bend Brokers Realty License #201226682
Home Details
Home Type
- Single Family
Est. Annual Taxes
- $3,581
Year Built
- Built in 2002
Lot Details
- 9,583 Sq Ft Lot
- No Common Walls
- No Units Located Below
- Fenced
- Landscaped
- Rock Outcropping
- Native Plants
- Front and Back Yard Sprinklers
- Sprinklers on Timer
- Wooded Lot
- Property is zoned RS, RS
HOA Fees
- $33 Monthly HOA Fees
Parking
- 2 Car Attached Garage
- Garage Door Opener
- Driveway
- RV or Boat Parking
Property Views
- Forest
- Territorial
Home Design
- Craftsman Architecture
- Northwest Architecture
- Stem Wall Foundation
- Frame Construction
- Composition Roof
Interior Spaces
- 1,839 Sq Ft Home
- 2-Story Property
- Wired For Sound
- Built-In Features
- Vaulted Ceiling
- Ceiling Fan
- Gas Fireplace
- Double Pane Windows
- Vinyl Clad Windows
- Family Room with Fireplace
- Living Room
- Dining Room
- Laundry Room
Kitchen
- Breakfast Bar
- <<OvenToken>>
- Range Hood
- Dishwasher
- Tile Countertops
- Disposal
Flooring
- Wood
- Carpet
- Stone
- Tile
Bedrooms and Bathrooms
- 3 Bedrooms
- Linen Closet
- Walk-In Closet
- Double Vanity
- <<tubWithShowerToken>>
- Bathtub Includes Tile Surround
Home Security
- Carbon Monoxide Detectors
- Fire and Smoke Detector
Outdoor Features
- Spa
- Courtyard
- Patio
- Fire Pit
Schools
- William E Miller Elementary School
- Cascade Middle School
- Summit High School
Utilities
- Forced Air Heating and Cooling System
- Heating System Uses Natural Gas
- Water Heater
Listing and Financial Details
- Tax Lot 39
- Assessor Parcel Number 204307
Community Details
Overview
- Cascade Village Subdivision
- The community has rules related to covenants, conditions, and restrictions, covenants
- Property is near a preserve or public land
Recreation
- Trails
Ownership History
Purchase Details
Home Financials for this Owner
Home Financials are based on the most recent Mortgage that was taken out on this home.Purchase Details
Home Financials for this Owner
Home Financials are based on the most recent Mortgage that was taken out on this home.Purchase Details
Home Financials for this Owner
Home Financials are based on the most recent Mortgage that was taken out on this home.Similar Homes in Bend, OR
Home Values in the Area
Average Home Value in this Area
Purchase History
| Date | Type | Sale Price | Title Company |
|---|---|---|---|
| Warranty Deed | $877,500 | First American Title | |
| Warranty Deed | $877,500 | First American Title | |
| Warranty Deed | $705,000 | Amerititle | |
| Interfamily Deed Transfer | -- | Amerititle |
Mortgage History
| Date | Status | Loan Amount | Loan Type |
|---|---|---|---|
| Previous Owner | $455,000 | New Conventional | |
| Previous Owner | $77,150 | Credit Line Revolving | |
| Previous Owner | $260,000 | New Conventional | |
| Previous Owner | $236,000 | New Conventional | |
| Previous Owner | $233,000 | Unknown | |
| Previous Owner | $33,000 | Stand Alone Second |
Property History
| Date | Event | Price | Change | Sq Ft Price |
|---|---|---|---|---|
| 11/22/2024 11/22/24 | Sold | $877,500 | -0.8% | $477 / Sq Ft |
| 10/25/2024 10/25/24 | Pending | -- | -- | -- |
| 10/04/2024 10/04/24 | Price Changed | $885,000 | -4.3% | $481 / Sq Ft |
| 09/25/2024 09/25/24 | For Sale | $925,000 | 0.0% | $503 / Sq Ft |
| 08/27/2024 08/27/24 | Pending | -- | -- | -- |
| 07/12/2024 07/12/24 | For Sale | $925,000 | +31.2% | $503 / Sq Ft |
| 09/22/2020 09/22/20 | Sold | $705,000 | +0.7% | $383 / Sq Ft |
| 08/15/2020 08/15/20 | Pending | -- | -- | -- |
| 08/05/2020 08/05/20 | For Sale | $699,999 | -- | $381 / Sq Ft |
Tax History Compared to Growth
Tax History
| Year | Tax Paid | Tax Assessment Tax Assessment Total Assessment is a certain percentage of the fair market value that is determined by local assessors to be the total taxable value of land and additions on the property. | Land | Improvement |
|---|---|---|---|---|
| 2024 | $4,483 | $267,730 | -- | -- |
| 2023 | $4,156 | $259,940 | $0 | $0 |
| 2022 | $3,877 | $245,020 | $0 | $0 |
| 2021 | $3,883 | $237,890 | $0 | $0 |
| 2020 | $3,684 | $237,890 | $0 | $0 |
| 2019 | $3,581 | $230,970 | $0 | $0 |
| 2018 | $3,480 | $224,250 | $0 | $0 |
| 2017 | $3,445 | $217,720 | $0 | $0 |
| 2016 | $3,288 | $211,380 | $0 | $0 |
| 2015 | $3,199 | $205,230 | $0 | $0 |
| 2014 | $3,107 | $199,260 | $0 | $0 |
Agents Affiliated with this Home
-
Julie Beeh
J
Seller's Agent in 2024
Julie Beeh
Cascade Hasson SIR
(541) 706-1018
3 in this area
35 Total Sales
-
Marcel Dolak
M
Buyer's Agent in 2024
Marcel Dolak
Engel & Voelkers Bend
(425) 466-5870
1 in this area
10 Total Sales
-
Michelle Rea
M
Buyer Co-Listing Agent in 2024
Michelle Rea
Engel & Voelkers Bend
(541) 350-8256
1 in this area
71 Total Sales
-
Michael Hopp
M
Seller's Agent in 2020
Michael Hopp
Coldwell Banker Bain
(541) 390-0504
8 in this area
117 Total Sales
-
S
Buyer's Agent in 2020
Shanda Kenyon
Bend Brokers Realty
Map
Source: Oregon Datashare
MLS Number: 220106503
APN: 204307
- 19486 Brookside Way
- 19530 Sunshine Way
- 19476 SW Century Dr
- 19476 SW Century Dr Unit 1 & 2
- 19504 SW Century Dr
- 19452 Brookside Way
- 19442 SW Century Dr
- 19464 W Campbell Rd
- 19480 Mammoth Dr
- 60055 River Bluff Trail
- 61318 Tetherow Vista Dr
- 61090 Minaret Cir
- 61372 Lost Hollow Loop
- 0 Outrider Loop Unit 32 220195539
- 19635 Clear Night Dr
- 61375 Cultus Lake Ct
- 61192 Foxglove Loop
- 61176 Foxglove Loop
- 19367 Alianna Loop
- 61387 Cultus Lake Ct
