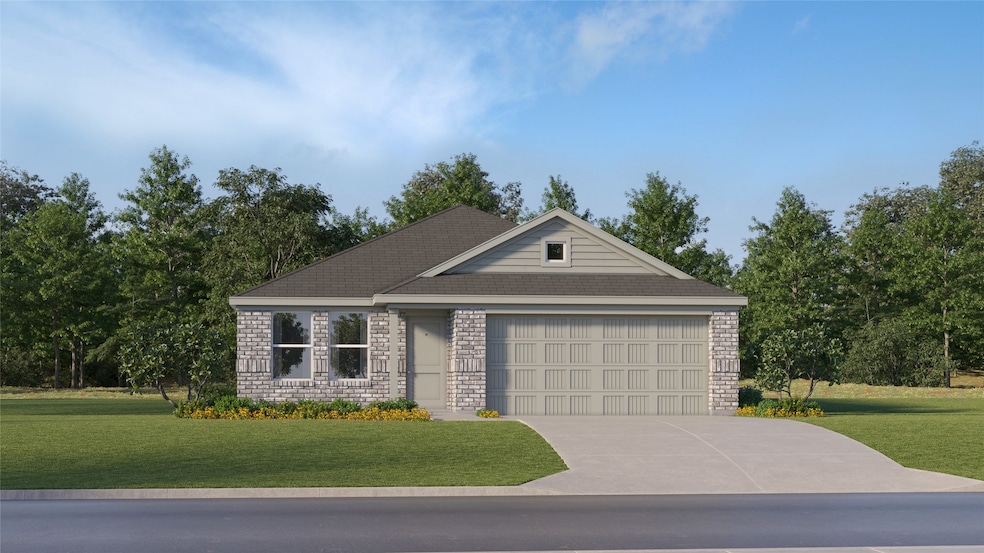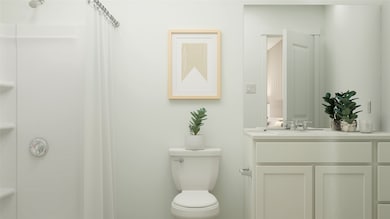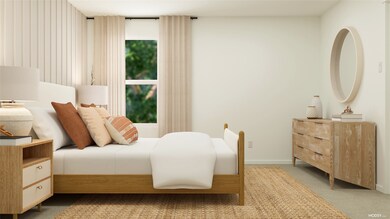Estimated payment $1,557/month
Highlights
- 2 Car Attached Garage
- Energy-Efficient Appliances
- Landscaped
- Built-In Features
- 1-Story Property
- Central Heating and Cooling System
About This Home
LENNAR -Watermill Collection at Ashton Home Place Newlin plan This single-level home showcases a spacious open floorplan shared between the kitchen, dining area and family room for easy entertaining. An owner’s suite enjoys a private location in a rear corner of the home, complemented by an en-suite bathroom and walk-in closet. There are two secondary bedrooms at the front of the home, which are comfortable spaces for household members and overnight guests.
Listing Agent
Turner Mangum,LLC Brokerage Phone: 281-281-4624 License #0626887 Listed on: 11/15/2025
Home Details
Home Type
- Single Family
Year Built
- Built in 2025
Lot Details
- 6,011 Sq Ft Lot
- Lot Dimensions are 50x120
- Wood Fence
- Landscaped
HOA Fees
- $50 Monthly HOA Fees
Parking
- 2 Car Attached Garage
- Driveway
Home Design
- Slab Foundation
- Composition Roof
Interior Spaces
- 1,522 Sq Ft Home
- 1-Story Property
- Built-In Features
- Ceiling Fan
- Decorative Lighting
- Carpet
Kitchen
- Electric Oven
- Electric Range
- Dishwasher
- Disposal
Bedrooms and Bathrooms
- 3 Bedrooms
- 2 Full Bathrooms
- Low Flow Plumbing Fixtures
Home Security
- Carbon Monoxide Detectors
- Fire and Smoke Detector
Eco-Friendly Details
- Energy-Efficient Appliances
- Energy-Efficient Construction
- Energy-Efficient Insulation
- Ventilation
Schools
- Keene Elementary School
- Keene High School
Utilities
- Central Heating and Cooling System
- High Speed Internet
- Cable TV Available
Community Details
- Association fees include all facilities, ground maintenance
- Vision Communities Association
- Ashton Homeplace Subdivision
Map
Home Values in the Area
Average Home Value in this Area
Property History
| Date | Event | Price | List to Sale | Price per Sq Ft |
|---|---|---|---|---|
| 11/30/2025 11/30/25 | Pending | -- | -- | -- |
| 11/25/2025 11/25/25 | Price Changed | $243,499 | -1.2% | $160 / Sq Ft |
| 11/24/2025 11/24/25 | Price Changed | $246,499 | -1.4% | $162 / Sq Ft |
| 11/18/2025 11/18/25 | Price Changed | $249,999 | -1.2% | $164 / Sq Ft |
| 11/15/2025 11/15/25 | For Sale | $252,999 | -- | $166 / Sq Ft |
Source: North Texas Real Estate Information Systems (NTREIS)
MLS Number: 21113801
- 1945 Autumn Ln
- 1209 Finch Dr
- Ramsey Plan at Ashton Homeplace
- Oxford Plan at Ashton Homeplace
- Newlin Plan at Ashton Homeplace
- Beckman Plan at Ashton Homeplace
- 961 Prestonwood Ln
- 1206 Honeysuckle Dr
- 952 Prestonwood Ln
- 957 Prestonwood Ln
- Lot 1 County Road 805
- Lot 5 County Road 805
- 601 County Road 805
- Lot 2 County Road 805
- Lot 6 County Road 805
- Lot 3 County Road 805
- Lot 4 County Road 805
- 310 Oakhill Dr
- 209 S Old Mansfield Rd
- 802 Justin Ct
Ask me questions while you tour the home.







