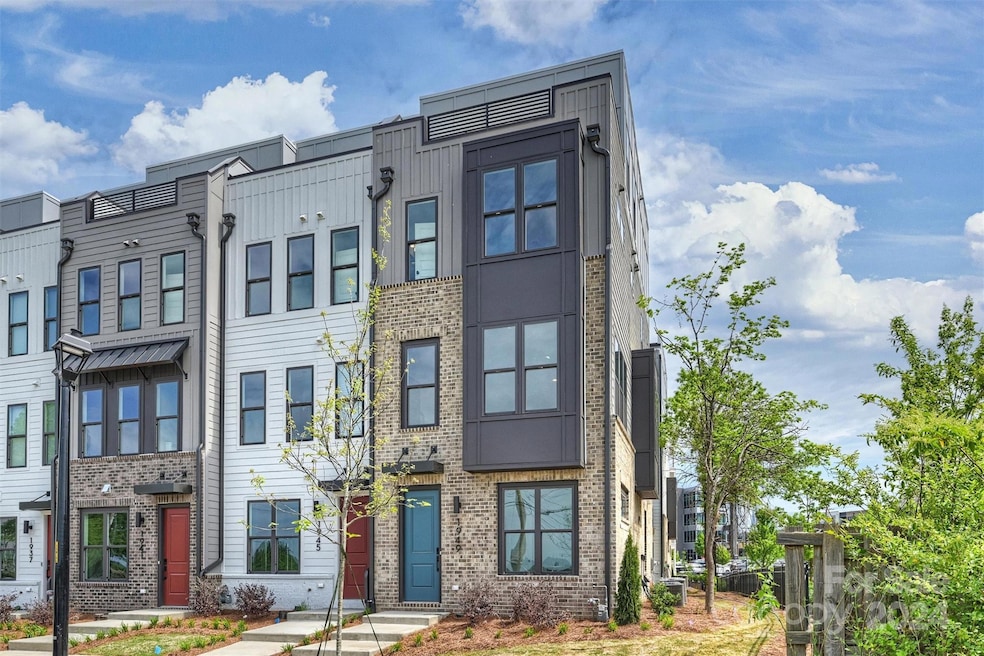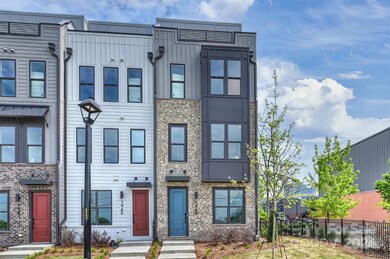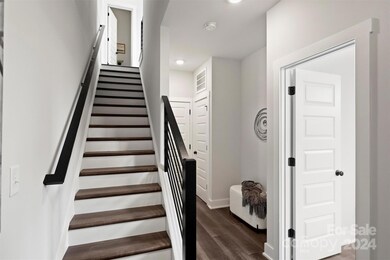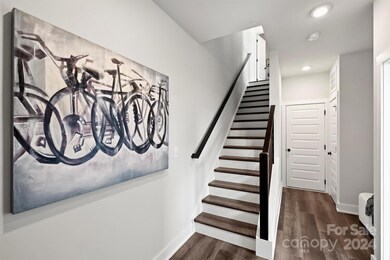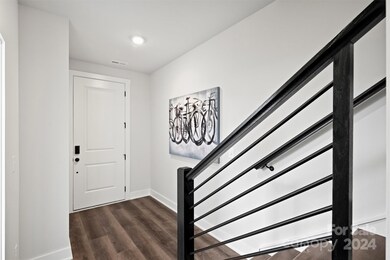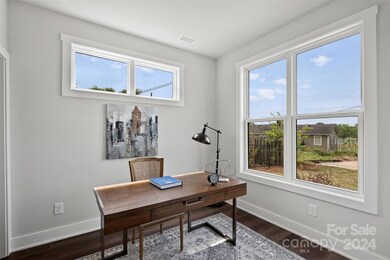
1949 Dunavant St Charlotte, NC 28203
Wilmore NeighborhoodHighlights
- New Construction
- City View
- Laundry Room
- Dilworth Elementary School: Latta Campus Rated A-
- 2 Car Attached Garage
- Forced Air Heating System
About This Home
As of June 2024This is a rare opportunity to purchase a 4 bedroom 4.5 bathroom, with bonus room, rooftop terrace, brand new construction townhome in booming South End! The owner contracted on the home in the Summer of 2023 when construction had just started and while the townhome was being built his plans changed. Without ever moving into the home the townhome was just completed and is now on the market.
Last Agent to Sell the Property
Helen Adams Realty Brokerage Email: bo@helenadamsrealty.com License #270841

Townhouse Details
Home Type
- Townhome
Est. Annual Taxes
- $1,333
Year Built
- Built in 2024 | New Construction
HOA Fees
- $250 Monthly HOA Fees
Parking
- 2 Car Attached Garage
Home Design
- Brick Exterior Construction
- Slab Foundation
Interior Spaces
- 4-Story Property
- City Views
- Laundry Room
Kitchen
- Dishwasher
- Disposal
Bedrooms and Bathrooms
- 4 Bedrooms
Schools
- Dilworth Latta Campus/Dilworth Sedgefield Campus Elementary School
- Sedgefield Middle School
- Myers Park High School
Utilities
- Forced Air Heating System
- Heat Pump System
Community Details
- Tremont Station Condos
- Built by Toll Bros
- Tremont Station Subdivision
- Mandatory home owners association
Listing and Financial Details
- Assessor Parcel Number 119-065-59
Ownership History
Purchase Details
Home Financials for this Owner
Home Financials are based on the most recent Mortgage that was taken out on this home.Purchase Details
Home Financials for this Owner
Home Financials are based on the most recent Mortgage that was taken out on this home.Map
Similar Homes in Charlotte, NC
Home Values in the Area
Average Home Value in this Area
Purchase History
| Date | Type | Sale Price | Title Company |
|---|---|---|---|
| Warranty Deed | $850,000 | None Listed On Document | |
| Special Warranty Deed | $827,000 | Westminster Title |
Mortgage History
| Date | Status | Loan Amount | Loan Type |
|---|---|---|---|
| Open | $697,000 | New Conventional | |
| Previous Owner | $661,554 | New Conventional |
Property History
| Date | Event | Price | Change | Sq Ft Price |
|---|---|---|---|---|
| 06/25/2024 06/25/24 | Sold | $850,000 | -2.9% | $357 / Sq Ft |
| 04/26/2024 04/26/24 | For Sale | $875,000 | -- | $367 / Sq Ft |
Tax History
| Year | Tax Paid | Tax Assessment Tax Assessment Total Assessment is a certain percentage of the fair market value that is determined by local assessors to be the total taxable value of land and additions on the property. | Land | Improvement |
|---|---|---|---|---|
| 2023 | $1,333 | $175,000 | $175,000 | $0 |
| 2022 | $1,556 | $155,000 | $155,000 | $0 |
Source: Canopy MLS (Canopy Realtor® Association)
MLS Number: 4131525
APN: 119-065-59
- 4002 Tundra Rd
- 4011 Tundra Rd
- 539 W Tremont Ave
- 631 W Tremont Ave
- 510 Music Hall Way
- 2222 Wilmore Dr
- 2013 Wood Dale Terrace
- 2017 Wood Dale Terrace
- 1830 Wickford Place
- 1937 Wilmore Dr
- 1817 S Mint St
- 520 Sedgefield Park Dr
- 3655 Vallette Ct
- 2804 Baltimore Ave
- 1916 Merriman Ave
- 111 W Poindexter Dr
- 107 W Poindexter Dr
- 409 W Kingston Ave
- 1148 Thayer Glen Ct
- 1144 Thayer Glen Ct
