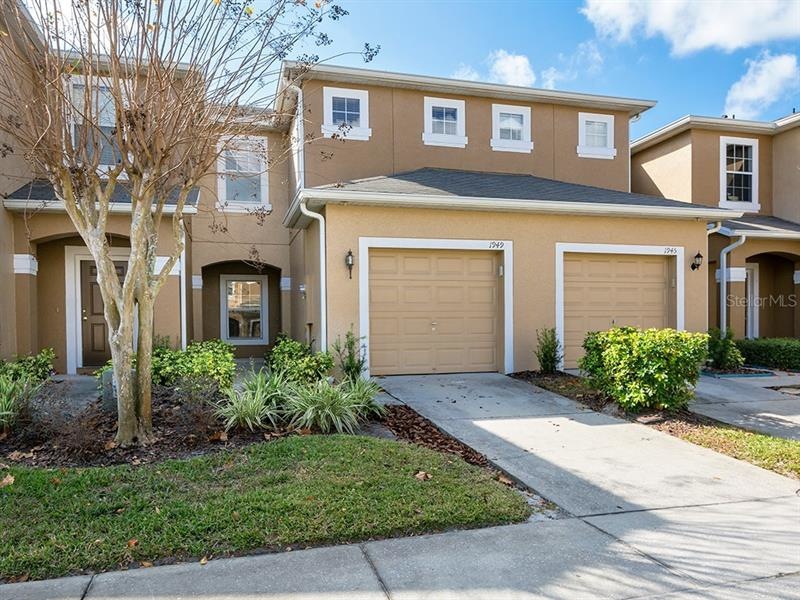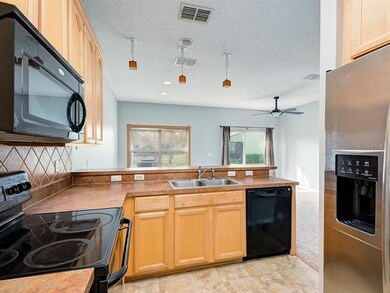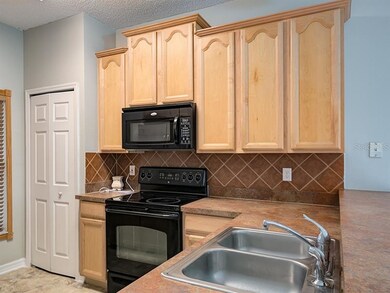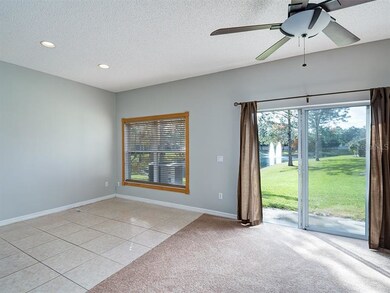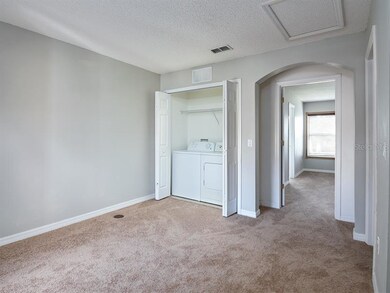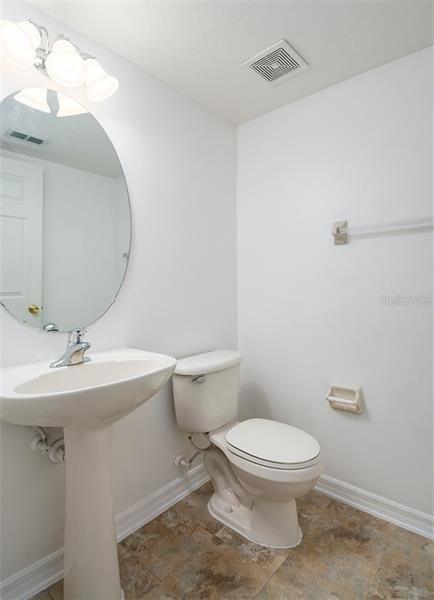
1949 Fenwick Way Casselberry, FL 32707
Estimated Value: $285,469 - $311,000
Highlights
- 10 Feet of Waterfront
- Home fronts a pond
- Property is near public transit
- Lake Howell High School Rated A-
- Deck
- Loft
About This Home
As of February 2018ABSOLUTE CHARMER! This sparkling townhouse within Devon Place is the epitome of move-in-ready! This 2/2 with BONUS ROOM has a bright and open concept featuring fresh paint, new carpets, and designer fixtures to name a few. The fully equipped kitchen has a darling view of the tranquil pond and lush landscaping. The quiet community accommodates a playground, community pool, and there are walking and riding trails near by! Not to mention, you are in close proximity to shopping and restaurants as well as easy highway access. This gem will not last long! Hurry!
Last Agent to Sell the Property
RE/MAX PRIME PROPERTIES License #654559 Listed on: 12/22/2017

Townhouse Details
Home Type
- Townhome
Est. Annual Taxes
- $1,846
Year Built
- Built in 2006
Lot Details
- 1,700 Sq Ft Lot
- Home fronts a pond
- 10 Feet of Waterfront
- North Facing Home
- Zero Lot Line
HOA Fees
- $137 Monthly HOA Fees
Parking
- 1 Car Attached Garage
- Garage Door Opener
- Open Parking
Home Design
- Slab Foundation
- Shingle Roof
- Block Exterior
- Stucco
Interior Spaces
- 1,252 Sq Ft Home
- 2-Story Property
- Ceiling Fan
- Blinds
- Sliding Doors
- Entrance Foyer
- Family Room Off Kitchen
- Loft
- Inside Utility
- Laundry in unit
- Security System Owned
Kitchen
- Range
- Microwave
- Dishwasher
- Disposal
Flooring
- Carpet
- Ceramic Tile
Bedrooms and Bathrooms
- 2 Bedrooms
- Walk-In Closet
Outdoor Features
- Deck
- Patio
- Porch
Location
- Property is near public transit
Utilities
- Central Heating and Cooling System
- Underground Utilities
- Cable TV Available
Listing and Financial Details
- Down Payment Assistance Available
- Visit Down Payment Resource Website
- Tax Lot 0460
- Assessor Parcel Number 20-21-30-537-0000-0460
Community Details
Overview
- Association fees include community pool, maintenance structure, ground maintenance, trash
- Devon Place Townhomes Subdivision
- The community has rules related to deed restrictions
- Rental Restrictions
Recreation
- Community Playground
- Community Pool
Pet Policy
- 3 Pets Allowed
- Small pets allowed
Security
- Fire and Smoke Detector
Ownership History
Purchase Details
Home Financials for this Owner
Home Financials are based on the most recent Mortgage that was taken out on this home.Purchase Details
Purchase Details
Purchase Details
Home Financials for this Owner
Home Financials are based on the most recent Mortgage that was taken out on this home.Purchase Details
Purchase Details
Purchase Details
Home Financials for this Owner
Home Financials are based on the most recent Mortgage that was taken out on this home.Similar Homes in the area
Home Values in the Area
Average Home Value in this Area
Purchase History
| Date | Buyer | Sale Price | Title Company |
|---|---|---|---|
| Duty Bruce E | $172,000 | Equitable Title Of West Orla | |
| B Young Consulting Llc | -- | Attorney | |
| B Young Consulting Llc | $100 | -- | |
| Young Broderick | -- | Attorney | |
| B Young Consulting Llc | $100 | -- | |
| B Young Consulting Llc | -- | Attorney | |
| Young Broderick L | $228,200 | Ryland Title Company |
Mortgage History
| Date | Status | Borrower | Loan Amount |
|---|---|---|---|
| Open | Duty Bruce E | $168,884 | |
| Previous Owner | Young Broderick L | $170,900 | |
| Previous Owner | Young Broderick L | $48,000 | |
| Previous Owner | Young Broderick L | $182,450 | |
| Previous Owner | Young Broderick | $45,650 |
Property History
| Date | Event | Price | Change | Sq Ft Price |
|---|---|---|---|---|
| 02/16/2018 02/16/18 | Sold | $172,000 | +1.5% | $137 / Sq Ft |
| 12/27/2017 12/27/17 | Pending | -- | -- | -- |
| 12/22/2017 12/22/17 | For Sale | $169,500 | -- | $135 / Sq Ft |
Tax History Compared to Growth
Tax History
| Year | Tax Paid | Tax Assessment Tax Assessment Total Assessment is a certain percentage of the fair market value that is determined by local assessors to be the total taxable value of land and additions on the property. | Land | Improvement |
|---|---|---|---|---|
| 2024 | $1,953 | $165,295 | -- | -- |
| 2023 | $1,903 | $160,481 | $0 | $0 |
| 2021 | $1,776 | $151,269 | $0 | $0 |
| 2020 | $1,757 | $149,180 | $0 | $0 |
| 2019 | $1,736 | $145,826 | $0 | $0 |
| 2018 | $2,002 | $135,280 | $0 | $0 |
| 2017 | $1,846 | $104,897 | $0 | $0 |
| 2016 | $1,709 | $104,532 | $0 | $0 |
| 2015 | $1,224 | $97,841 | $0 | $0 |
| 2014 | $1,224 | $78,811 | $0 | $0 |
Agents Affiliated with this Home
-
Hojin Chang

Seller's Agent in 2018
Hojin Chang
RE/MAX
(407) 234-8659
114 Total Sales
-
Lynette Quinones

Buyer's Agent in 2018
Lynette Quinones
BUILDERS REALTY SOURCE, LLC
(321) 299-4046
29 Total Sales
Map
Source: Stellar MLS
MLS Number: O5553031
APN: 20-21-30-537-0000-0460
- 2337 Bexley Place
- 2260 Winslow Cir
- 2108 Cree Trail
- 765 Coachlight Dr
- 1912 Wyandotte Trail
- 1901 Sepler Dr
- 2024 Flaming Arrow Ct
- 208 Diamond Cove Unit 104
- 205 Brighton Way
- 1470 Winston Rd
- 228 Everest Point Unit 108
- 411 Hibiscus Rd
- 209 Esplanade Way Unit 109
- 225 Ranier Cove Unit 105
- 235 Mont Blanc Ct Unit 109
- 451 Hibiscus Rd
- 222 Yarmouth Rd
- 516 Polaris Loop Unit 110
- 360 Kentia Rd
- 1221 Thunder Trail Unit 1
- 1949 Fenwick Way
- 1945 Fenwick Way
- 1953 Fenwick Way
- 1957 Fenwick Way
- 1941 Fenwick Way
- 1937 Fenwick Way
- 2273 Leland Ln
- 2269 Leland Ln
- 1950 Fenwick Way
- 1954 Fenwick Way
- 1946 Fenwick Way
- 1958 Fenwick Way
- 2344 Bexley Place
- 1942 Fenwick Way
- 2265 Leland Ln
- 1938 Fenwick Way
- 2340 Bexley Place
- 1962 Fenwick Way
- 2336 Bexley Place
- 1966 Fenwick Way
